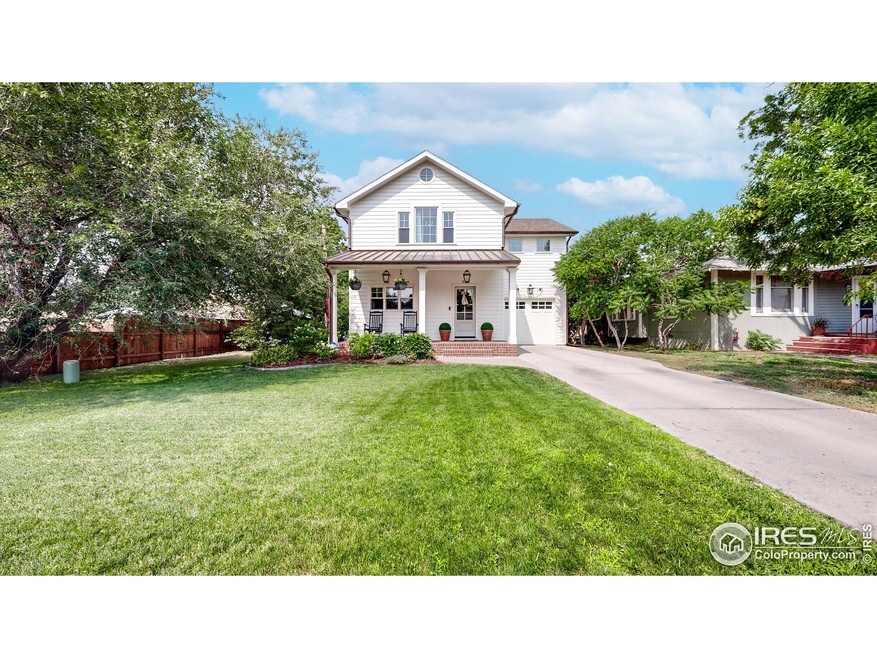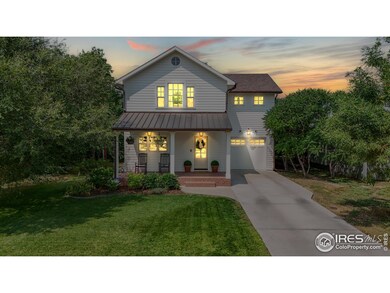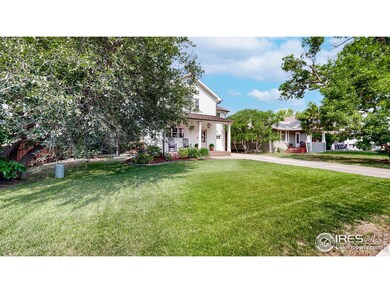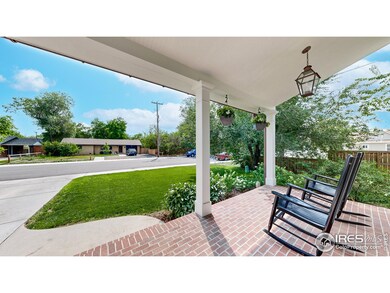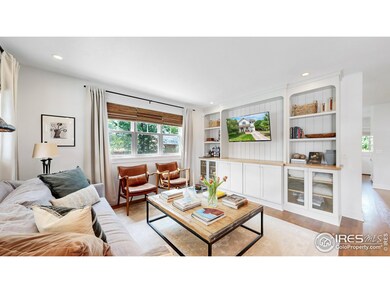
913 7th St Berthoud, CO 80513
Highlights
- Wood Flooring
- No HOA
- 1 Car Attached Garage
- Berthoud Elementary School Rated A-
- Cottage
- Eat-In Kitchen
About This Home
As of October 2024Better than new in Old Town Berthoud! This all custom home has been expertly designed and appointed for style, comfort and convenience! Eupr copper gutters, copper roof, new brick porch, new Marvin windows, lovely hardwood floors, remodeled kitchen w/Cambria quartz countertops, white oak floating shelves, apron sink, lovely painted cabinets, built in pantry and lots of subway tile! Upgraded everything! Nestled in Old Town Berthoud-walking distance to schools, shopping and everything cool!
Home Details
Home Type
- Single Family
Est. Annual Taxes
- $2,612
Year Built
- Built in 2013
Lot Details
- 4,800 Sq Ft Lot
- Wood Fence
- Level Lot
- Sprinkler System
Parking
- 1 Car Attached Garage
- Driveway Level
Home Design
- Cottage
- Brick Veneer
- Wood Frame Construction
- Metal Roof
Interior Spaces
- 1,740 Sq Ft Home
- 2-Story Property
- Crawl Space
Kitchen
- Eat-In Kitchen
- Gas Oven or Range
Flooring
- Wood
- Carpet
Bedrooms and Bathrooms
- 3 Bedrooms
- Primary Bathroom is a Full Bathroom
Eco-Friendly Details
- Energy-Efficient HVAC
Outdoor Features
- Patio
- Exterior Lighting
- Outdoor Storage
Schools
- Berthoud Elementary School
- Turner Middle School
- Berthoud High School
Utilities
- Forced Air Heating and Cooling System
- Underground Utilities
- High Speed Internet
- Satellite Dish
- Cable TV Available
Community Details
- No Home Owners Association
- Hilltop Minor Sub, Ber Subdivision
Listing and Financial Details
- Assessor Parcel Number R1654316
Ownership History
Purchase Details
Home Financials for this Owner
Home Financials are based on the most recent Mortgage that was taken out on this home.Purchase Details
Home Financials for this Owner
Home Financials are based on the most recent Mortgage that was taken out on this home.Similar Homes in Berthoud, CO
Home Values in the Area
Average Home Value in this Area
Purchase History
| Date | Type | Sale Price | Title Company |
|---|---|---|---|
| Special Warranty Deed | $600,000 | None Listed On Document | |
| Warranty Deed | $240,000 | Stewart Title |
Mortgage History
| Date | Status | Loan Amount | Loan Type |
|---|---|---|---|
| Open | $622,000 | Construction | |
| Previous Owner | $135,968 | Credit Line Revolving | |
| Previous Owner | $254,000 | New Conventional | |
| Previous Owner | $240,550 | New Conventional | |
| Previous Owner | $235,653 | FHA |
Property History
| Date | Event | Price | Change | Sq Ft Price |
|---|---|---|---|---|
| 10/15/2024 10/15/24 | Sold | $600,000 | 0.0% | $345 / Sq Ft |
| 08/26/2024 08/26/24 | For Sale | $599,900 | +150.0% | $345 / Sq Ft |
| 01/28/2019 01/28/19 | Off Market | $240,000 | -- | -- |
| 10/24/2014 10/24/14 | Sold | $240,000 | 0.0% | $138 / Sq Ft |
| 09/24/2014 09/24/14 | Pending | -- | -- | -- |
| 09/13/2014 09/13/14 | For Sale | $240,000 | -- | $138 / Sq Ft |
Tax History Compared to Growth
Tax History
| Year | Tax Paid | Tax Assessment Tax Assessment Total Assessment is a certain percentage of the fair market value that is determined by local assessors to be the total taxable value of land and additions on the property. | Land | Improvement |
|---|---|---|---|---|
| 2025 | $2,708 | $31,852 | $2,774 | $29,078 |
| 2024 | $2,612 | $31,852 | $2,774 | $29,078 |
| 2022 | $2,290 | $23,880 | $2,877 | $21,003 |
| 2021 | $2,354 | $24,567 | $2,960 | $21,607 |
| 2020 | $2,191 | $22,851 | $2,960 | $19,891 |
| 2019 | $2,128 | $22,851 | $2,960 | $19,891 |
| 2018 | $2,009 | $20,441 | $2,981 | $17,460 |
| 2017 | $1,771 | $20,441 | $2,981 | $17,460 |
| 2016 | $1,682 | $18,825 | $3,295 | $15,530 |
| 2015 | $1,675 | $18,830 | $3,300 | $15,530 |
| 2014 | $71 | $760 | $760 | $0 |
Agents Affiliated with this Home
-
Amber Reisbeck

Seller's Agent in 2025
Amber Reisbeck
RE/MAX
17 Total Sales
-
Gary Maggi

Seller's Agent in 2024
Gary Maggi
RE/MAX
(970) 692-2002
121 Total Sales
-
Marian Maggi

Seller's Agent in 2014
Marian Maggi
RE/MAX
(970) 290-0908
49 Total Sales
-
K
Buyer's Agent in 2014
Kathleen Burcham
RE/MAX
Map
Source: IRES MLS
MLS Number: 1017308
APN: 94143-24-003
- 1065 6th St
- 730 6th St
- 720 Bunyan Ave
- 0 SW Corner Weld County Roads 42 & 7 Unit REC5433596
- 4937 Bunyan Ave
- 845 10th St
- 1110 Welch Ave
- 809 Welch Ave
- 1011 Mountain Ave
- 876 Winding Brook Dr
- 1 Bimson Ave
- 2 Bimson Ave
- 897 Winding Brook Dr
- 339 Indiana Ave
- 924 Andrews Crest Dr
- 115 Quandary Ave
- 934 Andrews Crest Dr
- 940 Andrews Crest Dr
- 956 Andrews Crest Dr
- 1431 Vantage Pkwy
