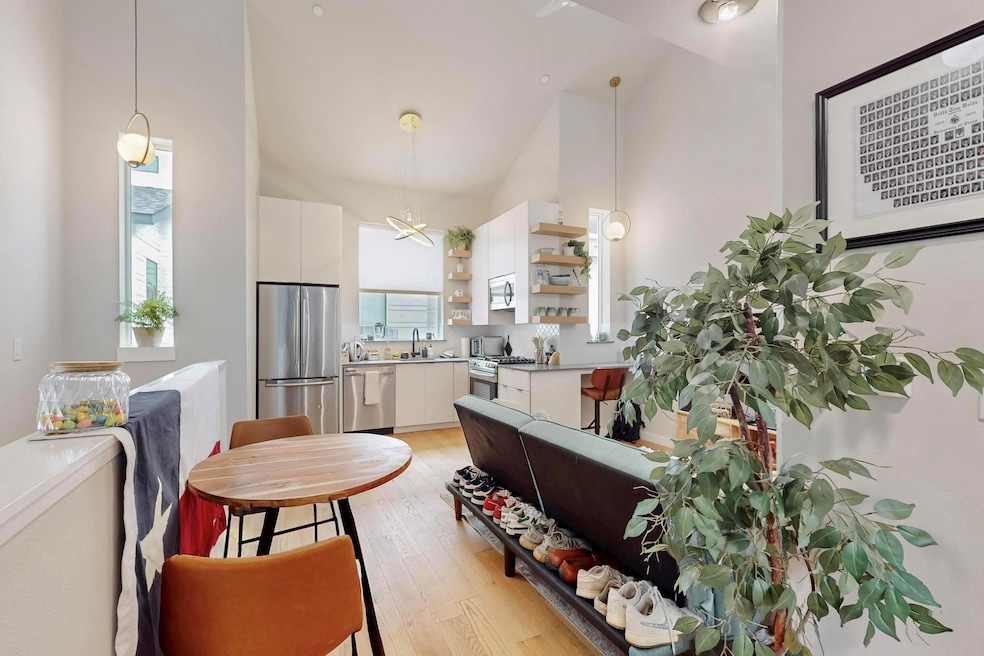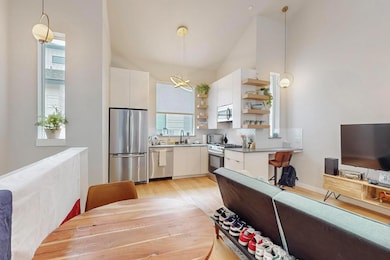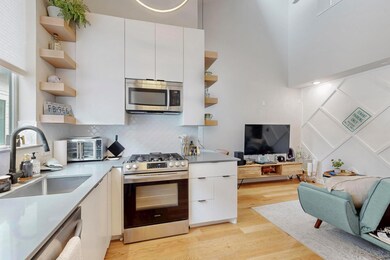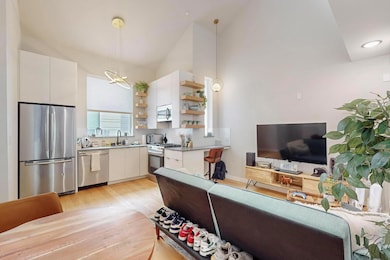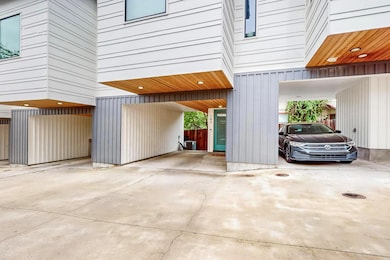
913 Duncan Ln Unit 103 Austin, TX 78705
Hancock NeighborhoodEstimated payment $2,732/month
Highlights
- Open Floorplan
- High Ceiling
- Stainless Steel Appliances
- Russell Lee Elementary School Rated A-
- Stone Countertops
- 1 Car Attached Garage
About This Home
Currently leased at $2,500/month through August. An excellent opportunity for investors or future owner-occupants alike! This unit comes fully furnished! Located in the heart of central Austin, this modern 3-story condo is move-in ready in a fantastic location. Minutes to Downtown Austin & UT, plus tons of shopping, dining & entertainment in the highly desirable Hancock neighborhood. Built in 2020, this lofted unit is packed luxe finishes, abundant natural light & soaring ceilings throughout. First floor entry opens to foyer with utility closet & storage space. Main floor features an open layout including living room, dining area & kitchen equipped with quartz countertops, luxury designer LED lighting, custom cabinets & SS Samsung appliances, plus mini breakfast bar or desk space! Bathroom on second floor also boasts designer lighting & plumbing fixtures with custom tile floors & a soaking tub. Gorgeous spiral staircase leads to the lofted bedroom with ample closet space & built-ins. BONUS storage unit to the right of the front entry, plus a small side yard to the left. Covered parking in private carport. Don’t miss this like-new condo in a highly convenient central Austin location!
Listing Agent
Vincent Wright Real Estate Brokerage Phone: (972) 209-0246 License #0712986 Listed on: 06/04/2025
Property Details
Home Type
- Condominium
Est. Annual Taxes
- $6,868
Year Built
- Built in 2020
Lot Details
- North Facing Home
- Wrought Iron Fence
- Privacy Fence
- Wood Fence
HOA Fees
- $200 Monthly HOA Fees
Home Design
- Slab Foundation
- Composition Roof
- HardiePlank Type
Interior Spaces
- 701 Sq Ft Home
- 3-Story Property
- Open Floorplan
- High Ceiling
- Recessed Lighting
- Track Lighting
- Window Treatments
- Living Room
- Smart Thermostat
- Stacked Washer and Dryer
Kitchen
- Breakfast Bar
- Gas Cooktop
- Free-Standing Range
- Microwave
- Dishwasher
- Stainless Steel Appliances
- Stone Countertops
- Disposal
Flooring
- Laminate
- Tile
Bedrooms and Bathrooms
- 1 Bedroom
- Walk-In Closet
- 1 Full Bathroom
Parking
- 1 Car Attached Garage
- Carport
Schools
- Lee Elementary School
- Kealing Middle School
- Mccallum High School
Utilities
- Central Heating and Cooling System
- High Speed Internet
Listing and Financial Details
- Assessor Parcel Number 02150812040000
Community Details
Overview
- Association fees include insurance, sewer, water
- Monterey Oaks Condominiums Association
- Built by Rabb Construction Company
- Hancock Park Subdivision
Security
- Fire and Smoke Detector
Map
Home Values in the Area
Average Home Value in this Area
Tax History
| Year | Tax Paid | Tax Assessment Tax Assessment Total Assessment is a certain percentage of the fair market value that is determined by local assessors to be the total taxable value of land and additions on the property. | Land | Improvement |
|---|---|---|---|---|
| 2023 | $6,868 | $337,446 | $92,819 | $244,627 |
| 2022 | $5,653 | $286,259 | $55,691 | $230,568 |
| 2021 | $6,352 | $291,814 | $55,691 | $236,123 |
Property History
| Date | Event | Price | Change | Sq Ft Price |
|---|---|---|---|---|
| 07/23/2025 07/23/25 | For Sale | $355,000 | 0.0% | $506 / Sq Ft |
| 07/23/2025 07/23/25 | For Rent | $2,500 | 0.0% | -- |
| 07/21/2025 07/21/25 | Under Contract | -- | -- | -- |
| 07/21/2025 07/21/25 | Off Market | -- | -- | -- |
| 07/01/2025 07/01/25 | For Rent | $2,500 | 0.0% | -- |
| 06/26/2025 06/26/25 | Price Changed | $355,000 | -2.7% | $506 / Sq Ft |
| 06/04/2025 06/04/25 | For Sale | $365,000 | +5.8% | $521 / Sq Ft |
| 01/26/2024 01/26/24 | Sold | -- | -- | -- |
| 12/15/2023 12/15/23 | For Sale | $345,000 | 0.0% | $492 / Sq Ft |
| 07/29/2022 07/29/22 | Rented | $2,200 | 0.0% | -- |
| 07/02/2022 07/02/22 | Price Changed | $2,200 | -4.3% | $3 / Sq Ft |
| 06/22/2022 06/22/22 | For Rent | $2,300 | 0.0% | -- |
| 02/24/2021 02/24/21 | Sold | -- | -- | -- |
| 01/13/2021 01/13/21 | Pending | -- | -- | -- |
| 12/09/2020 12/09/20 | Price Changed | $289,000 | -2.5% | $412 / Sq Ft |
| 10/01/2020 10/01/20 | Price Changed | $296,500 | -1.0% | $423 / Sq Ft |
| 09/04/2020 09/04/20 | For Sale | $299,500 | 0.0% | $427 / Sq Ft |
| 07/24/2020 07/24/20 | Pending | -- | -- | -- |
| 07/19/2020 07/19/20 | Price Changed | $299,500 | +1.5% | $427 / Sq Ft |
| 07/18/2020 07/18/20 | Price Changed | $295,000 | +1.7% | $421 / Sq Ft |
| 07/16/2020 07/16/20 | For Sale | $290,000 | -- | $414 / Sq Ft |
Purchase History
| Date | Type | Sale Price | Title Company |
|---|---|---|---|
| Warranty Deed | -- | Corridor Title |
About the Listing Agent

A high-touch Agent, Broker, and Property Manager known for his extensive market knowledge and his unmatched devotion to clients, Vincent’s success is based almost exclusively on positive referrals. He earns the respect of his clients by working tirelessly on their behalf and by always offering them candid advice.
Embracing both traditional and unconventional marketing techniques, Vincent knows what it takes to get your home sold for the most amount of money in the least amount of time.
Vincent's Other Listings
Source: Unlock MLS (Austin Board of REALTORS®)
MLS Number: 6259682
APN: 942061
- 907 Duncan Ln Unit 302
- 910 Duncan Ln Unit 52
- 910 Duncan Ln Unit 60
- 912 E 32nd St Unit 101
- 3508 Red River St
- 3110 Red River St Unit C403
- 3110 Red River St Unit C-402
- 3110 Red River St Unit B-115
- 900 E 37th St
- 2905 Swisher St Unit 205
- 2905 Swisher St Unit 207
- 719 Harris Ave Unit A & B
- 3703 Harmon Ave Unit 206
- 3303 Hollywood Ave
- 712 Harris Ave Unit 1
- 713 E 32nd St
- 1202 E 30th St
- 906 E 38 1 2 St
- 1006 38 1 2 St E
- 3003 Dancy St
- 911 Duncan Ln
- 914 Keith Ln
- 910 Duncan Ln Unit 60
- 910 Duncan Ln Unit 20
- 910 Duncan Ln Unit 49
- 910 Duncan Ln Unit 31
- 910 Duncan Ln Unit 34
- 910 Duncan Ln Unit 56
- 910 Duncan Ln Unit 48
- 921 Keith Ln
- 3401 Red River
- 911 Keith Ln Unit 11
- 911 Keith Ln Unit 14
- 911 Keith Ln Unit 10
- 911 Keith Ln Unit 2
- 3301 Red River St Unit 304
- 3301 Red River St Unit 212
- 3301 Red River St Unit 203
- 3320 Harmon Ave
- 3233 Harmon Ave
