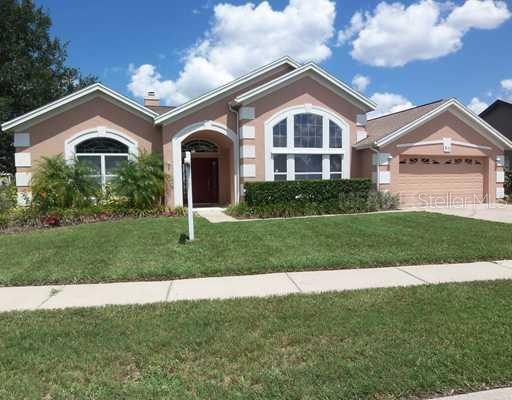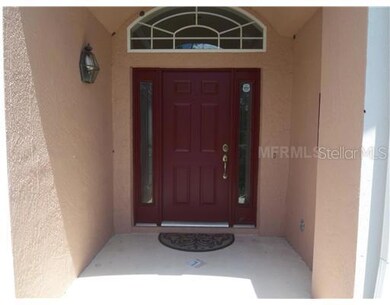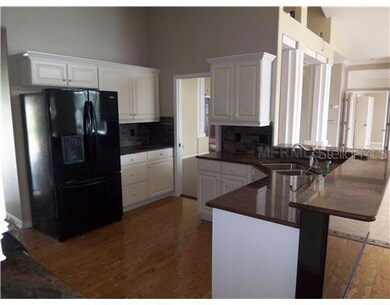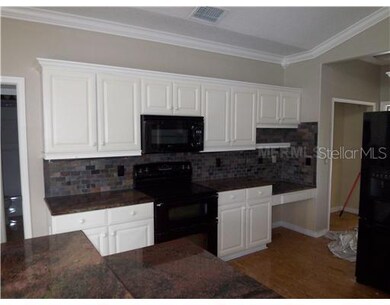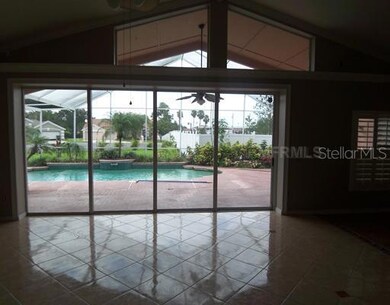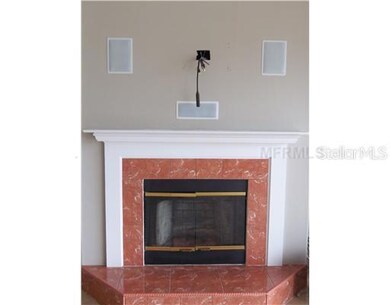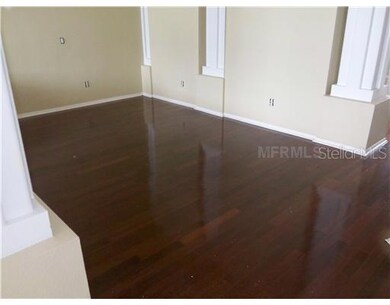
Highlights
- Oak Trees
- Indoor Pool
- Cathedral Ceiling
- Westbrooke Elementary School Rated A-
- Contemporary Architecture
- Marble Flooring
About This Home
As of March 2020Light, beautiful, roomy, open, split floor plan in this lovely residence has loads of square footage so there's room for everyone. With 4 bedrooms and 3 full baths it is located on an oversized corner lot in the desirable community of Windermere Groves. All floors are hard surface or wood. Spacious Master is complimented by the master shower made of glass block, double vanity and dressing area. There's a wood burning fireplace in the pool side family room as well as sliding glass doors that all stack back into the wall to leave a huge open area for entertaining. Designer fans provide air movement and are remote operated. The screened pool area has storage cabinets to store pool equipment and toys. The formal living room is beautifully accented with a tray ceiling and columns. This beautiful home has plantation shutters and crown molding throughout and hurricane shutters for each window and door. The chef's kitchen has upgraded granite and all bathrooms have hard surface counters as well. There's beautiful landscaping outside the home and inside the screened pool area with an irrigation system. Don't miss this beauty!!
Last Agent to Sell the Property
RE/MAX PRIME PROPERTIES License #3250169 Listed on: 06/15/2012

Home Details
Home Type
- Single Family
Est. Annual Taxes
- $4,448
Year Built
- Built in 1994
Lot Details
- 0.33 Acre Lot
- West Facing Home
- Mature Landscaping
- Corner Lot
- Oversized Lot
- Irrigation
- Oak Trees
- Property is zoned PUD-LD
HOA Fees
- $74 Monthly HOA Fees
Parking
- 2 Car Attached Garage
- Garage Door Opener
Home Design
- Contemporary Architecture
- Slab Foundation
- Shingle Roof
- Block Exterior
- Stucco
Interior Spaces
- 2,627 Sq Ft Home
- Crown Molding
- Cathedral Ceiling
- Ceiling Fan
- Wood Burning Fireplace
- Blinds
- Sliding Doors
- Family Room
- Inside Utility
- Dryer
Kitchen
- Range Hood
- Dishwasher
- Stone Countertops
- Solid Wood Cabinet
- Disposal
Flooring
- Wood
- Marble
- Ceramic Tile
Bedrooms and Bathrooms
- 4 Bedrooms
- Walk-In Closet
- 3 Full Bathrooms
Home Security
- Hurricane or Storm Shutters
- Fire and Smoke Detector
Pool
- Indoor Pool
- Spa
Outdoor Features
- Enclosed patio or porch
Schools
- Westbrooke Elementary School
- Lakeview Middle School
- West Orange High School
Utilities
- Central Heating and Cooling System
- Electric Water Heater
- Cable TV Available
Community Details
- Plantation Grove West Subdivision
- The community has rules related to deed restrictions
Listing and Financial Details
- Visit Down Payment Resource Website
- Tax Lot 570
- Assessor Parcel Number 31-22-28-7139-00-570
Ownership History
Purchase Details
Home Financials for this Owner
Home Financials are based on the most recent Mortgage that was taken out on this home.Purchase Details
Purchase Details
Purchase Details
Home Financials for this Owner
Home Financials are based on the most recent Mortgage that was taken out on this home.Purchase Details
Purchase Details
Home Financials for this Owner
Home Financials are based on the most recent Mortgage that was taken out on this home.Purchase Details
Similar Homes in the area
Home Values in the Area
Average Home Value in this Area
Purchase History
| Date | Type | Sale Price | Title Company |
|---|---|---|---|
| Warranty Deed | $395,000 | Hometown Title Group Inc | |
| Trustee Deed | -- | Attorney | |
| Interfamily Deed Transfer | -- | Attorney | |
| Warranty Deed | $250,000 | -- | |
| Quit Claim Deed | $71,500 | -- | |
| Warranty Deed | $165,900 | -- | |
| Quit Claim Deed | -- | -- |
Mortgage History
| Date | Status | Loan Amount | Loan Type |
|---|---|---|---|
| Open | $210,000 | New Conventional | |
| Previous Owner | $212,000 | New Conventional | |
| Previous Owner | $161,000 | New Conventional | |
| Previous Owner | $37,000 | Credit Line Revolving | |
| Previous Owner | $187,500 | New Conventional | |
| Previous Owner | $145,000 | No Value Available |
Property History
| Date | Event | Price | Change | Sq Ft Price |
|---|---|---|---|---|
| 03/31/2020 03/31/20 | Sold | $395,000 | -3.6% | $150 / Sq Ft |
| 02/13/2020 02/13/20 | Pending | -- | -- | -- |
| 02/06/2020 02/06/20 | For Sale | $409,900 | +54.7% | $156 / Sq Ft |
| 06/16/2014 06/16/14 | Off Market | $265,000 | -- | -- |
| 12/31/2012 12/31/12 | Sold | $265,000 | -6.4% | $101 / Sq Ft |
| 10/28/2012 10/28/12 | Pending | -- | -- | -- |
| 06/15/2012 06/15/12 | For Sale | $283,000 | -- | $108 / Sq Ft |
Tax History Compared to Growth
Tax History
| Year | Tax Paid | Tax Assessment Tax Assessment Total Assessment is a certain percentage of the fair market value that is determined by local assessors to be the total taxable value of land and additions on the property. | Land | Improvement |
|---|---|---|---|---|
| 2025 | $4,739 | $302,708 | -- | -- |
| 2024 | $4,583 | $302,708 | -- | -- |
| 2023 | $4,583 | $285,609 | $0 | $0 |
| 2022 | $4,443 | $277,290 | $0 | $0 |
| 2021 | $4,400 | $269,214 | $0 | $0 |
| 2020 | $3,865 | $244,394 | $0 | $0 |
| 2019 | $4,004 | $238,899 | $0 | $0 |
| 2018 | $4,003 | $234,445 | $0 | $0 |
| 2017 | $3,983 | $279,147 | $58,000 | $221,147 |
| 2016 | $3,998 | $273,704 | $58,000 | $215,704 |
| 2015 | $4,066 | $264,194 | $58,000 | $206,194 |
| 2014 | $4,038 | $247,803 | $58,000 | $189,803 |
Agents Affiliated with this Home
-
Kevin Sullivan

Seller's Agent in 2020
Kevin Sullivan
LAKESIDE REALTY WINDERMERE INC
(321) 663-3457
118 Total Sales
-
Kelly Shilson

Buyer's Agent in 2020
Kelly Shilson
PRESTIGE PROPERTY SHOP LLC
(321) 277-2450
155 Total Sales
-
Barbara Remington

Buyer Co-Listing Agent in 2020
Barbara Remington
PRESTIGE PROPERTY SHOP LLC
(407) 221-5908
160 Total Sales
-
Armand Winters

Seller's Agent in 2012
Armand Winters
RE/MAX
(407) 287-2317
31 Total Sales
Map
Source: Stellar MLS
MLS Number: O5106069
APN: 31-2228-7139-00-570
- 901 Grovesmere Loop
- 815 Grovesmere Loop
- 193 Lansbrook Ct
- 438 Drexel Ridge Cir
- 6464 Roseberry Ct
- 6462 Roseberry Ct
- 2167 Velvet Leaf Dr
- 466 Drexel Ridge Cir
- 442 Anessa Rose Loop
- 2122 Bent Grass Ave
- 2183 Leather Fern Dr
- 11316 Rapallo Ln
- 11222 Rapallo Ln
- 191 Chickasaw Berry Rd
- 390 Anessa Rose Loop
- 11410 Rapallo Ln
- 11313 Via Andiamo
- 312 Partridge Pea Ln
- 501 Dunoon St
- 1638 Whitney Isles Dr
