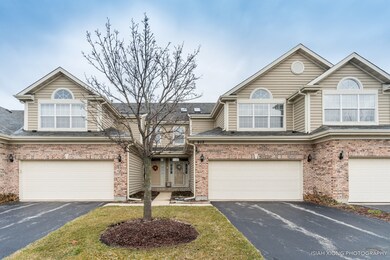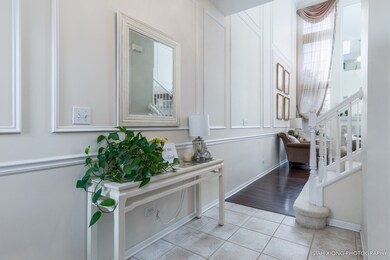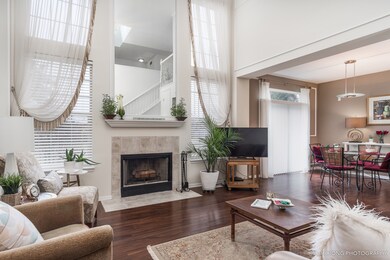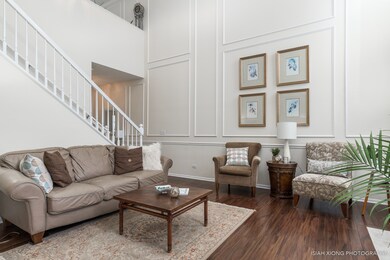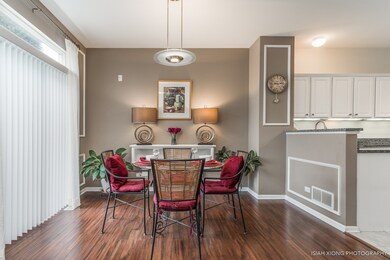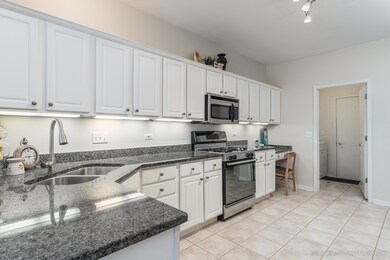
913 Havenshire Ct Naperville, IL 60565
Brighton Ridge NeighborhoodEstimated Value: $380,000 - $423,000
Highlights
- Landscaped Professionally
- Vaulted Ceiling
- Whirlpool Bathtub
- Owen Elementary School Rated A
- Wood Flooring
- Loft
About This Home
As of June 2018Gorgeous townhome in great location. Super clean with tons of windows and 2 big skylights which flood the home with natural light. Open floor plan with 9ft ceilings and bright neutral decor. Beautiful HWD flooring and high end finishes. Huge 2 story family room with fireplace, custom wainscot and 14ft tall showcase mirror. Open kitchen with plenty of cabinet space, granite counters and stainless appliances overlooks large dining room. The three rooms work very well for entertaining. Upstairs offers a big open loft with built ins. The guest bedroom has its own bath. Down the hall is a large vaulted master suite with WIC and luxury bath with whirlpool, separate shower and dual sinks. There is also a full basement that is ready for your finishing touches. This home has been lovingly cared for. Very well maintained. Fresh paint too. Oversized lot on cul-de-sac. Close to shopping, restaurants, forest preserve trails, parks & more. Hurry.
Last Agent to Sell the Property
Realstar Realty, Inc License #471017189 Listed on: 04/06/2018
Last Buyer's Agent
Lucy Drew
Baird & Warner
Townhouse Details
Home Type
- Townhome
Est. Annual Taxes
- $6,391
Year Built
- 1999
Lot Details
- Cul-De-Sac
- Southern Exposure
- Landscaped Professionally
HOA Fees
- $296 per month
Parking
- Attached Garage
- Garage Transmitter
- Garage Door Opener
- Driveway
- Parking Included in Price
- Garage Is Owned
Home Design
- Brick Exterior Construction
- Slab Foundation
- Asphalt Shingled Roof
- Cedar
Interior Spaces
- Vaulted Ceiling
- Skylights
- Wood Burning Fireplace
- Fireplace With Gas Starter
- Entrance Foyer
- Den
- Loft
- Storage
- Washer and Dryer Hookup
- Wood Flooring
- Unfinished Basement
- Basement Fills Entire Space Under The House
Kitchen
- Breakfast Bar
- Oven or Range
- Microwave
- Dishwasher
- Stainless Steel Appliances
- Disposal
Bedrooms and Bathrooms
- Primary Bathroom is a Full Bathroom
- Dual Sinks
- Whirlpool Bathtub
- Separate Shower
Outdoor Features
- Patio
Utilities
- Forced Air Heating and Cooling System
- Heating System Uses Gas
- Lake Michigan Water
Community Details
- Pets Allowed
Listing and Financial Details
- Homeowner Tax Exemptions
Ownership History
Purchase Details
Home Financials for this Owner
Home Financials are based on the most recent Mortgage that was taken out on this home.Purchase Details
Home Financials for this Owner
Home Financials are based on the most recent Mortgage that was taken out on this home.Similar Homes in Naperville, IL
Home Values in the Area
Average Home Value in this Area
Purchase History
| Date | Buyer | Sale Price | Title Company |
|---|---|---|---|
| Hossain Shamima | -- | Attorney | |
| Mathews Beverly A | $220,000 | -- |
Mortgage History
| Date | Status | Borrower | Loan Amount |
|---|---|---|---|
| Open | Hossain Shamima | $209,500 | |
| Closed | Hossain Shamima | $210,000 | |
| Previous Owner | Hossain Shamima | $219,000 | |
| Previous Owner | Matthews Beverly A | $130,681 | |
| Previous Owner | Mathews Beverly A | $175,600 | |
| Previous Owner | Mathews Beverly A | $175,900 |
Property History
| Date | Event | Price | Change | Sq Ft Price |
|---|---|---|---|---|
| 06/01/2018 06/01/18 | Sold | $292,000 | -2.6% | $174 / Sq Ft |
| 04/16/2018 04/16/18 | Pending | -- | -- | -- |
| 04/06/2018 04/06/18 | For Sale | $299,900 | -- | $179 / Sq Ft |
Tax History Compared to Growth
Tax History
| Year | Tax Paid | Tax Assessment Tax Assessment Total Assessment is a certain percentage of the fair market value that is determined by local assessors to be the total taxable value of land and additions on the property. | Land | Improvement |
|---|---|---|---|---|
| 2023 | $6,391 | $103,580 | $25,540 | $78,040 |
| 2022 | $6,185 | $96,500 | $23,600 | $72,900 |
| 2021 | $5,984 | $93,060 | $22,760 | $70,300 |
| 2020 | $5,976 | $93,060 | $22,760 | $70,300 |
| 2019 | $5,733 | $88,510 | $21,650 | $66,860 |
| 2018 | $5,751 | $87,250 | $21,580 | $65,670 |
| 2017 | $5,587 | $84,290 | $20,850 | $63,440 |
| 2016 | $5,478 | $80,890 | $20,010 | $60,880 |
| 2015 | $5,418 | $76,800 | $19,000 | $57,800 |
| 2014 | $5,040 | $69,580 | $17,070 | $52,510 |
| 2013 | $5,030 | $70,060 | $17,190 | $52,870 |
Agents Affiliated with this Home
-
John & Dianne Wilt

Seller's Agent in 2018
John & Dianne Wilt
Realstar Realty, Inc
(630) 337-8000
201 Total Sales
-

Buyer's Agent in 2018
Lucy Drew
Baird & Warner
Map
Source: Midwest Real Estate Data (MRED)
MLS Number: MRD09908181
APN: 07-25-301-083
- 856 Cardiff Rd
- 978 Merrimac Cir
- 971 Heathrow Ln
- 833 Shiloh Cir
- 1266 Rhodes Ln Unit 2703
- 925 Appomattox Cir
- 1033 Emerald Dr
- 910 Appomattox Cir
- 557 Juniper Dr
- 1161 Ardmore Dr
- 928 Mortonsberry Dr
- 330 Elmwood Dr
- 320 Elmwood Dr
- 1163 Whispering Hills Dr Unit 127
- 1494 Applegate Dr
- 230 Elmwood Dr
- 1507 Ada Ln
- 1319 Frederick Ln
- 9S141 Meadowlark Ln
- 132 Elmwood Dr
- 913 Havenshire Ct
- 911 Havenshire Ct
- 915 Havenshire Ct
- 917 Havenshire Ct
- 912 Havenshire Ct
- 904 Havenshire Ct
- 891 Havenshire Rd
- 895 Havenshire Rd
- 893 Havenshire Rd
- 897 Havenshire Rd
- 897 Havenshire Rd Unit 897
- 916 Havenshire Ct
- 892 Havenshire Rd
- 922 Havenshire Ct
- 908 Havenshire Ct
- 920 Havenshire Ct
- 924 Havenshire Ct
- 918 Havenshire Ct
- 910 Havenshire Ct
- 894 Havenshire Rd

