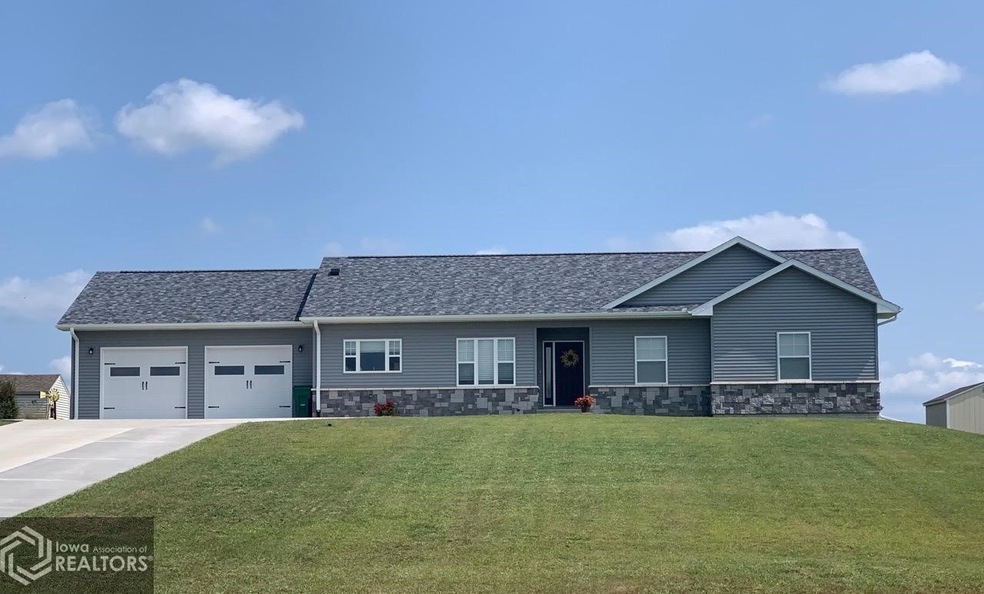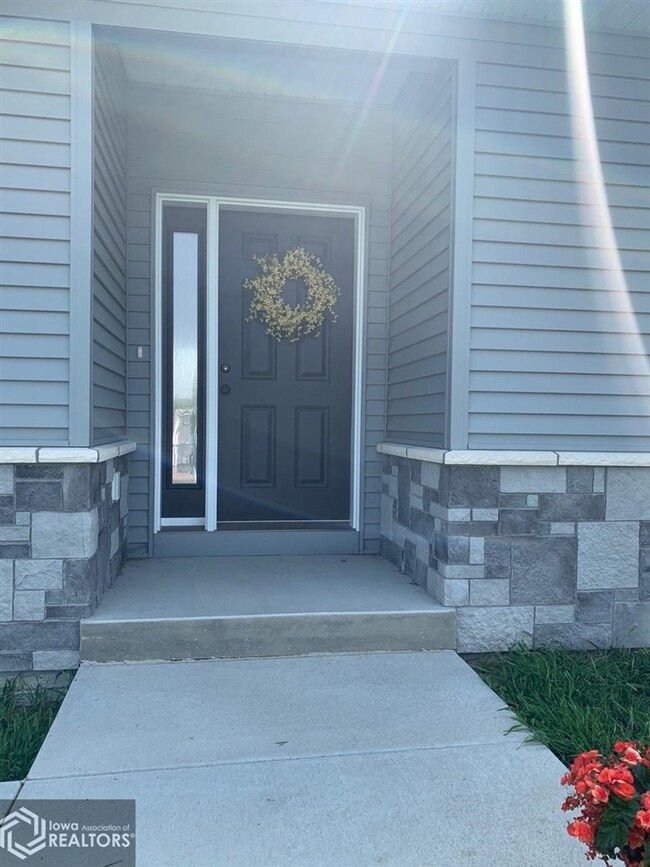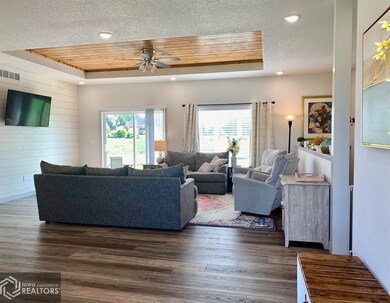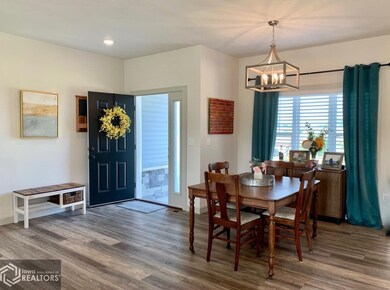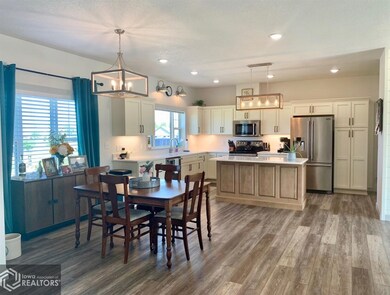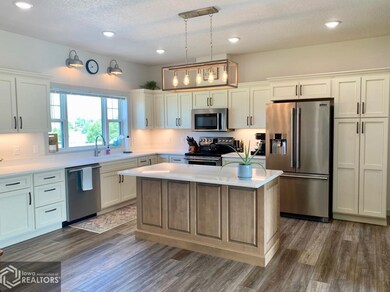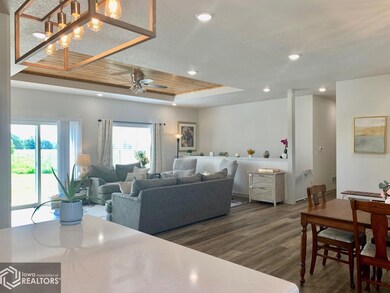
913 James Ridge Creston, IA 50801
Highlights
- Panoramic View
- No HOA
- Porch
- Ranch Style House
- The kitchen features windows
- 2 Car Attached Garage
About This Home
As of November 2021This home is located in our prestigious James Ridge Addition with green belts, walking paths, medical center and community college nearby. The builder of this home is recognized for their attention to detail throughout construction and has included many quality materials and upgrades for the new homeowner to enjoy. To include: Custom Cabinetry by Bertch with upgraded interiors; Cambria Quartz on Countertops & Kitchen island (5'6â€x3'0â€); Ship-Lap accents walls; Tray wood ceilings in Great Rm & MBR; Wide wood plank vinyl flooring in all main areas; Neutral carpet in two bedrooms; Onyx counters in all baths; Walk-in shower in Master Bath; Laundry Rm/Laundry sink & 1/4 bath; Solid core wood doors; Unfinished lower level with Egress window for 4th bdrm; Richlin Windows; 50ml Vinyl siding; Architectural Shingles; Concrete Back Patio 20'x14' & Driveway that has been widened with parking, Entry Sidewalk; Appliances are included. Tax abatement available
Home Details
Home Type
- Single Family
Est. Annual Taxes
- $366
Year Built
- Built in 2020
Lot Details
- 0.58 Acre Lot
- Lot Dimensions are 112x223.91
Home Design
- Ranch Style House
- Brick Exterior Construction
- Poured Concrete
- Asphalt Shingled Roof
- Vinyl Siding
Interior Spaces
- 1,692 Sq Ft Home
- Ceiling Fan
- Panel Doors
- Family Room
- Living Room
- Dining Room
- Laminate Flooring
- Panoramic Views
Kitchen
- Range<<rangeHoodToken>>
- <<microwave>>
- Dishwasher
- Kitchen Island
- Trash Compactor
- The kitchen features windows
Bedrooms and Bathrooms
- 3 Bedrooms
- Walk-In Closet
Laundry
- Dryer
- Washer
Partially Finished Basement
- Basement Fills Entire Space Under The House
- Basement Windows
- Basement Window Egress
Parking
- 2 Car Attached Garage
- 1 Open Parking Space
Outdoor Features
- Porch
Utilities
- Forced Air Heating and Cooling System
- Cable TV Available
Community Details
Overview
- No Home Owners Association
Amenities
- Building Patio
- Community Deck or Porch
Ownership History
Purchase Details
Home Financials for this Owner
Home Financials are based on the most recent Mortgage that was taken out on this home.Purchase Details
Home Financials for this Owner
Home Financials are based on the most recent Mortgage that was taken out on this home.Purchase Details
Home Financials for this Owner
Home Financials are based on the most recent Mortgage that was taken out on this home.Similar Homes in Creston, IA
Home Values in the Area
Average Home Value in this Area
Purchase History
| Date | Type | Sale Price | Title Company |
|---|---|---|---|
| Warranty Deed | $352,000 | Abendroth Russell Barnett Law | |
| Warranty Deed | $352,000 | Ross F Abendroth | |
| Warranty Deed | $352,000 | None Listed On Document |
Mortgage History
| Date | Status | Loan Amount | Loan Type |
|---|---|---|---|
| Open | $107,000 | New Conventional | |
| Closed | $107,000 | New Conventional | |
| Previous Owner | $281,600 | New Conventional | |
| Previous Owner | $232,500 | Stand Alone Refi Refinance Of Original Loan |
Property History
| Date | Event | Price | Change | Sq Ft Price |
|---|---|---|---|---|
| 11/08/2021 11/08/21 | Sold | $352,000 | -3.3% | $208 / Sq Ft |
| 10/13/2021 10/13/21 | Pending | -- | -- | -- |
| 08/13/2021 08/13/21 | For Sale | $364,000 | +3.4% | $215 / Sq Ft |
| 10/23/2020 10/23/20 | Sold | $352,000 | -1.9% | $207 / Sq Ft |
| 09/14/2020 09/14/20 | Pending | -- | -- | -- |
| 06/17/2020 06/17/20 | For Sale | $359,000 | -- | $211 / Sq Ft |
Tax History Compared to Growth
Tax History
| Year | Tax Paid | Tax Assessment Tax Assessment Total Assessment is a certain percentage of the fair market value that is determined by local assessors to be the total taxable value of land and additions on the property. | Land | Improvement |
|---|---|---|---|---|
| 2024 | $7,420 | $362,400 | $47,170 | $315,230 |
| 2023 | $7,952 | $397,640 | $42,060 | $355,580 |
| 2022 | $7,524 | $338,310 | $42,060 | $296,250 |
| 2021 | $7,524 | $302,330 | $39,310 | $263,020 |
| 2020 | $366 | $14,740 | $14,740 | $0 |
| 2019 | $372 | $14,740 | $0 | $0 |
| 2018 | $356 | $14,740 | $0 | $0 |
| 2017 | $356 | $12,000 | $0 | $0 |
| 2016 | $288 | $12,000 | $0 | $0 |
| 2015 | $288 | $11,010 | $0 | $0 |
| 2014 | $272 | $11,010 | $0 | $0 |
Agents Affiliated with this Home
-
Dino Groumoutis

Seller's Agent in 2021
Dino Groumoutis
Creston Realty
(641) 202-0156
168 Total Sales
-
Retta Ripperger

Buyer's Agent in 2021
Retta Ripperger
R Realty
(641) 782-0918
142 Total Sales
Map
Source: NoCoast MLS
MLS Number: NOC6083663
APN: 0502278002
- 701 W Devoe St
- 1003 N Spruce St
- 907 W Howard St
- 1423 165th St
- 800 N Sycamore St
- 924 W Mills St
- 300 N Sumner Ave
- 1000 N Division St
- 1102 N Division St
- 410 N Sycamore St
- 915 W Montgomery St
- 903 W Montgomery St
- 404 W de Voe St
- 307 N Spruce St
- 1109 W Mills St
- 101 S Stone St
- 1445 170th St
- 104 S Sumner Ave
- 1100 W Jefferson St
- 609 W Montgomery St
