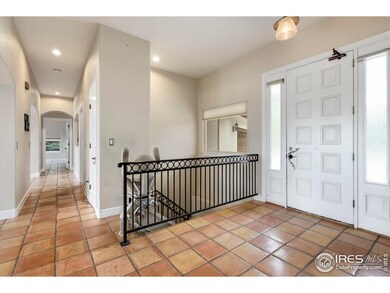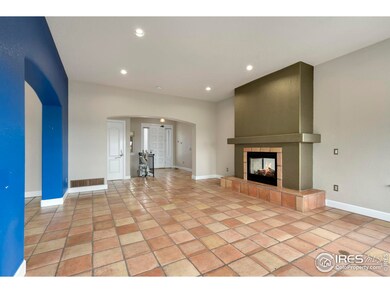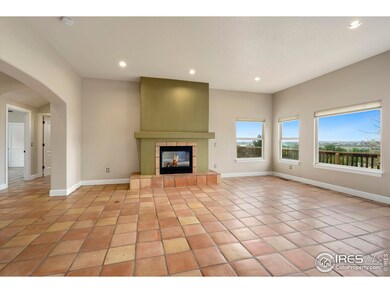
913 Lookout Ct Windsor, CO 80550
Highlights
- Deck
- Double Oven
- 3 Car Attached Garage
- Home Office
- Cul-De-Sac
- Eat-In Kitchen
About This Home
As of December 2024Big time price reduction! Value opportunity for the right buyer. Huge ranch-style home offers a spacious sanctuary. Every room supersized. Quiet cul-de-sac plus home backs to HOA open space. Needs TLC and priced accordingly. Substantial upside as similar homes in the neighborhood that are spiffed up sell in the range of $1.1+ Million. Quick possession possible. Sold as is. Excellent setup for wheelchair use with ramps at front entry and in the garage, hard surface flooring thru-out main level, ample primary suite, main-level laundry, and lift on stairs. Tankless water heater plus recirculation system offers an endless supply of instant hot water. 10' ceilings thru-out main level. 9' ceilings in walk-out basement. Built-in high-fidelity surround sound system in primary bedroom. Enjoy the expansive plains view overlooking Windsor from the deck that spans the entire back of the home. Oversized 3-car garage. Plumbing installed for heated driveway.
Home Details
Home Type
- Single Family
Est. Annual Taxes
- $6,467
Year Built
- Built in 1999
Lot Details
- 0.38 Acre Lot
- Open Space
- Cul-De-Sac
- Southwest Facing Home
- Fenced
- Property is zoned RMU-1
Parking
- 3 Car Attached Garage
- Garage Door Opener
Home Design
- Fixer Upper
- Wood Frame Construction
- Composition Roof
- Stucco
Interior Spaces
- 4,423 Sq Ft Home
- 1-Story Property
- Wet Bar
- Ceiling height of 9 feet or more
- Ceiling Fan
- Double Sided Fireplace
- Gas Fireplace
- Window Treatments
- Family Room
- Living Room with Fireplace
- Dining Room
- Home Office
Kitchen
- Eat-In Kitchen
- Double Oven
- Gas Oven or Range
- Down Draft Cooktop
- Dishwasher
- Kitchen Island
Flooring
- Carpet
- Tile
Bedrooms and Bathrooms
- 4 Bedrooms
- Split Bedroom Floorplan
- Walk-In Closet
- Primary bathroom on main floor
- Walk-in Shower
Laundry
- Laundry on main level
- Dryer
- Washer
Basement
- Walk-Out Basement
- Basement Fills Entire Space Under The House
Accessible Home Design
- Accessible Hallway
- Accessible Approach with Ramp
Outdoor Features
- Deck
- Outdoor Storage
Schools
- Bamford Elementary School
- Timnath Middle-High School
Utilities
- Humidity Control
- Forced Air Heating and Cooling System
Community Details
- Property has a Home Owners Association
- Ridge West Subdivision
Listing and Financial Details
- Assessor Parcel Number R1537229
Map
Home Values in the Area
Average Home Value in this Area
Property History
| Date | Event | Price | Change | Sq Ft Price |
|---|---|---|---|---|
| 12/02/2024 12/02/24 | Sold | $810,000 | -4.7% | $183 / Sq Ft |
| 08/23/2024 08/23/24 | Price Changed | $849,900 | -5.6% | $192 / Sq Ft |
| 08/08/2024 08/08/24 | Price Changed | $899,900 | -7.7% | $203 / Sq Ft |
| 07/24/2024 07/24/24 | For Sale | $975,000 | +99.0% | $220 / Sq Ft |
| 01/28/2019 01/28/19 | Off Market | $490,000 | -- | -- |
| 08/03/2013 08/03/13 | Sold | $490,000 | -1.9% | $111 / Sq Ft |
| 07/04/2013 07/04/13 | Pending | -- | -- | -- |
| 06/28/2013 06/28/13 | For Sale | $499,500 | -- | $114 / Sq Ft |
Tax History
| Year | Tax Paid | Tax Assessment Tax Assessment Total Assessment is a certain percentage of the fair market value that is determined by local assessors to be the total taxable value of land and additions on the property. | Land | Improvement |
|---|---|---|---|---|
| 2025 | $6,039 | $66,410 | $15,745 | $50,665 |
| 2024 | $5,776 | $66,410 | $15,745 | $50,665 |
| 2022 | $4,549 | $49,700 | $8,271 | $41,429 |
| 2021 | $4,595 | $51,130 | $8,509 | $42,621 |
| 2020 | $4,716 | $51,917 | $8,509 | $43,408 |
| 2019 | $4,735 | $51,917 | $8,509 | $43,408 |
| 2018 | $4,363 | $42,595 | $6,120 | $36,475 |
| 2017 | $4,356 | $42,595 | $6,120 | $36,475 |
| 2016 | $4,335 | $42,196 | $8,517 | $33,679 |
| 2015 | $4,288 | $42,200 | $8,520 | $33,680 |
| 2014 | $3,898 | $37,920 | $6,770 | $31,150 |
Mortgage History
| Date | Status | Loan Amount | Loan Type |
|---|---|---|---|
| Previous Owner | $705,000 | VA | |
| Previous Owner | $612,000 | VA | |
| Previous Owner | $460,500 | VA | |
| Previous Owner | $472,430 | VA | |
| Previous Owner | $473,566 | VA | |
| Previous Owner | $471,750 | VA | |
| Previous Owner | $110,000 | New Conventional | |
| Previous Owner | $108,000 | Purchase Money Mortgage | |
| Previous Owner | $109,000 | No Value Available | |
| Previous Owner | $110,000 | No Value Available | |
| Previous Owner | $120,000 | Construction |
Deed History
| Date | Type | Sale Price | Title Company |
|---|---|---|---|
| Warranty Deed | $810,000 | None Listed On Document | |
| Warranty Deed | $810,000 | None Listed On Document | |
| Quit Claim Deed | $500 | New Title Company Name | |
| Warranty Deed | $490,000 | North Amer Title Co Of Co | |
| Warranty Deed | $308,000 | North Amer Title Co Of Co | |
| Interfamily Deed Transfer | -- | North American Title | |
| Interfamily Deed Transfer | -- | North American Title | |
| Interfamily Deed Transfer | -- | -- | |
| Interfamily Deed Transfer | -- | -- | |
| Interfamily Deed Transfer | -- | -- | |
| Interfamily Deed Transfer | -- | -- | |
| Warranty Deed | $73,000 | Land Title |
Similar Homes in Windsor, CO
Source: IRES MLS
MLS Number: 1014991
APN: 86244-06-008
- 2000 Lookout Dr
- 2073 River Dr W
- 1443 Folsum Dr
- 1937 Bison Ridge Dr
- 1455 Bison Run Dr
- 2111 Meander Rd
- 1578 Landon Ct
- 1591 Landon Ct
- 1532 Arroyo Dr
- 1645 Main St
- 1638 Thrive Dr
- 1609 Flourish Ct
- 1662 Thrive Dr
- 6031 Highland Hills Ct
- 5936 Highland Hills Cir
- 1653 Flourish Dr
- 1714 Branching Canopy Dr
- 1693 Grand Ave Unit 1
- 1720 Branching Canopy Dr
- 7733 Park Ridge Cir






