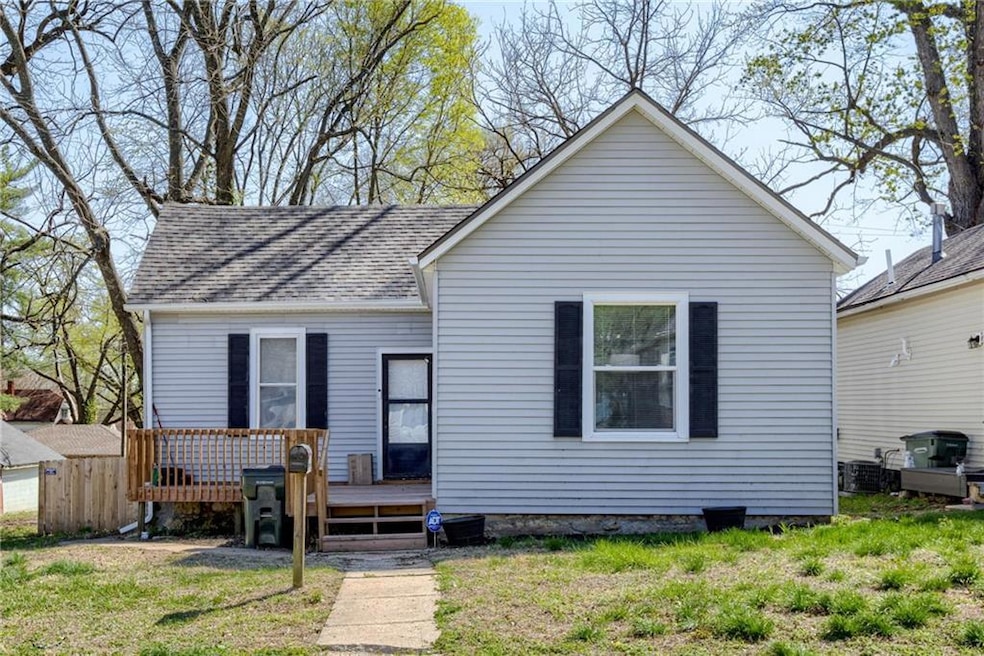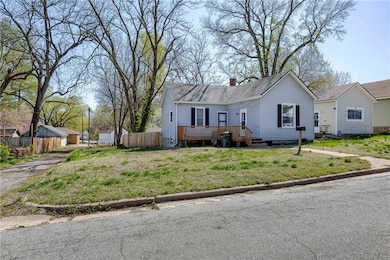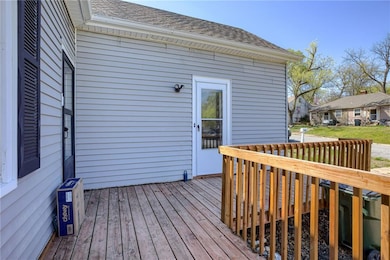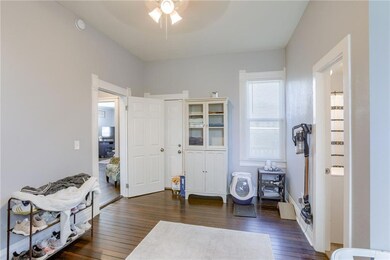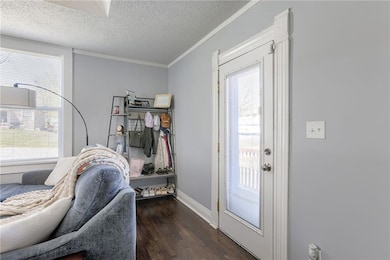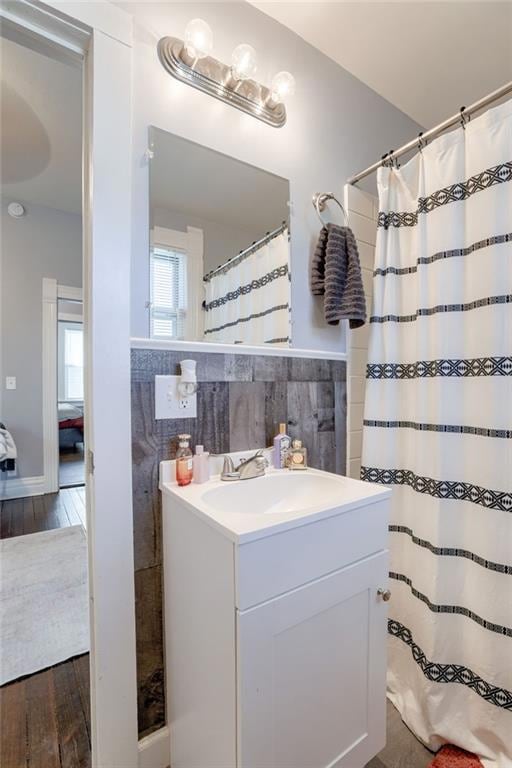
913 Pawnee St Leavenworth, KS 66048
Highlights
- Deck
- Wood Flooring
- Porch
- Ranch Style House
- No HOA
- Eat-In Kitchen
About This Home
As of May 2025Charming home looking for a new owner. Property has a new sewer line, Brand New AC unit, a new fence added to the property. Seller will buy a home warranty for buyer for first year !!
Last Agent to Sell the Property
Keller Williams Platinum Prtnr Brokerage Phone: 816-937-4886 Listed on: 03/23/2025

Home Details
Home Type
- Single Family
Est. Annual Taxes
- $755
Year Built
- Built in 1910
Lot Details
- 7,250 Sq Ft Lot
- Paved or Partially Paved Lot
Parking
- Off-Street Parking
Home Design
- Ranch Style House
- Traditional Architecture
- Frame Construction
- Composition Roof
- Vinyl Siding
Interior Spaces
- 928 Sq Ft Home
- Ceiling Fan
- Living Room
- Combination Kitchen and Dining Room
- Wood Flooring
- Unfinished Basement
- Basement Fills Entire Space Under The House
Kitchen
- Eat-In Kitchen
- Built-In Electric Oven
- Dishwasher
- Kitchen Island
Bedrooms and Bathrooms
- 2 Bedrooms
- 1 Full Bathroom
Laundry
- Laundry Room
- Laundry on main level
Outdoor Features
- Deck
- Porch
Schools
- Leavenworth High School
Utilities
- Forced Air Heating and Cooling System
Community Details
- No Home Owners Association
Listing and Financial Details
- Assessor Parcel Number 077-26-0-20-12-001.00-0
- $0 special tax assessment
Ownership History
Purchase Details
Home Financials for this Owner
Home Financials are based on the most recent Mortgage that was taken out on this home.Purchase Details
Home Financials for this Owner
Home Financials are based on the most recent Mortgage that was taken out on this home.Purchase Details
Similar Homes in Leavenworth, KS
Home Values in the Area
Average Home Value in this Area
Purchase History
| Date | Type | Sale Price | Title Company |
|---|---|---|---|
| Warranty Deed | -- | Continental Title | |
| Warranty Deed | -- | Clear Title | |
| Warranty Deed | -- | Clear Title | |
| Sheriffs Deed | -- | None Listed On Document |
Mortgage History
| Date | Status | Loan Amount | Loan Type |
|---|---|---|---|
| Open | $178,762 | VA | |
| Previous Owner | $142,450 | FHA |
Property History
| Date | Event | Price | Change | Sq Ft Price |
|---|---|---|---|---|
| 05/13/2025 05/13/25 | Sold | -- | -- | -- |
| 04/13/2025 04/13/25 | Pending | -- | -- | -- |
| 04/10/2025 04/10/25 | Price Changed | $172,500 | -1.4% | $186 / Sq Ft |
| 03/27/2025 03/27/25 | For Sale | $175,000 | +16.7% | $189 / Sq Ft |
| 07/24/2024 07/24/24 | Sold | -- | -- | -- |
| 06/12/2024 06/12/24 | For Sale | $150,000 | -- | $162 / Sq Ft |
Tax History Compared to Growth
Tax History
| Year | Tax Paid | Tax Assessment Tax Assessment Total Assessment is a certain percentage of the fair market value that is determined by local assessors to be the total taxable value of land and additions on the property. | Land | Improvement |
|---|---|---|---|---|
| 2023 | $762 | $6,428 | $792 | $5,636 |
| 2022 | $669 | $5,590 | $849 | $4,741 |
| 2021 | $1,577 | $4,861 | $849 | $4,012 |
| 2020 | $559 | $4,081 | $849 | $3,232 |
| 2019 | $536 | $3,872 | $849 | $3,023 |
| 2018 | $4,130 | $3,872 | $849 | $3,023 |
| 2017 | $471 | $3,872 | $849 | $3,023 |
| 2016 | $472 | $3,872 | $849 | $3,023 |
| 2015 | $469 | $3,872 | $1,197 | $2,675 |
| 2014 | $503 | $4,148 | $1,197 | $2,951 |
Agents Affiliated with this Home
-
Sierra MacDowell
S
Seller's Agent in 2025
Sierra MacDowell
Keller Williams Platinum Prtnr
(816) 937-4886
1 in this area
13 Total Sales
-
DeShawn Goldsmith
D
Buyer's Agent in 2025
DeShawn Goldsmith
Realty ONE Group Esteem
(816) 222-4595
1 in this area
1 Total Sale
-
Suzanne Starkey
S
Seller's Agent in 2024
Suzanne Starkey
Kedish Realty, Inc.
(913) 235-4692
1 in this area
105 Total Sales
-
Austin Freed

Buyer's Agent in 2024
Austin Freed
Keller Williams Platinum Prtnr
(816) 825-4999
1 in this area
71 Total Sales
Map
Source: Heartland MLS
MLS Number: 2537816
APN: 077-26-0-20-12-001.00-0
