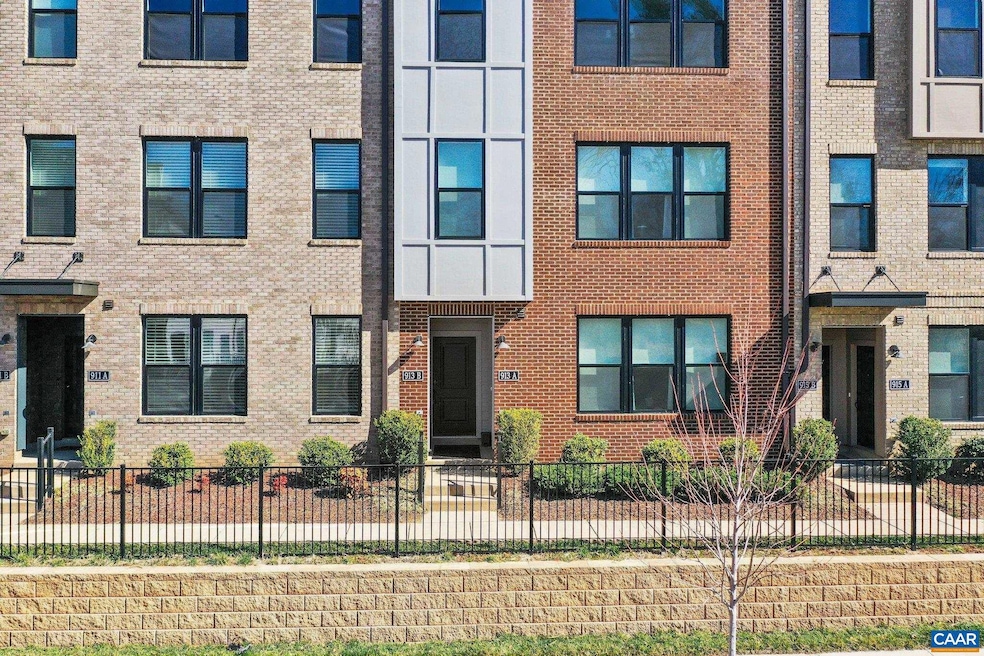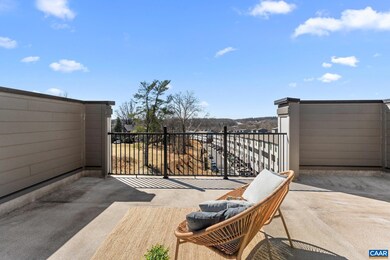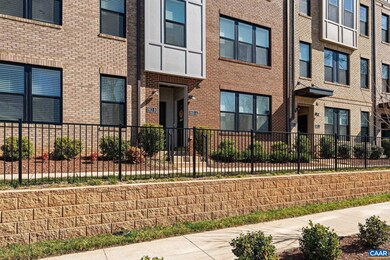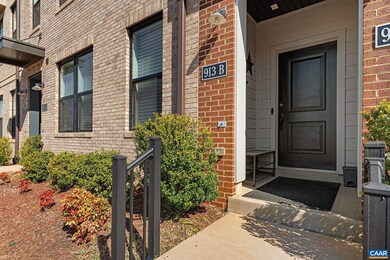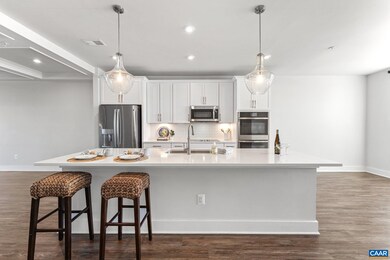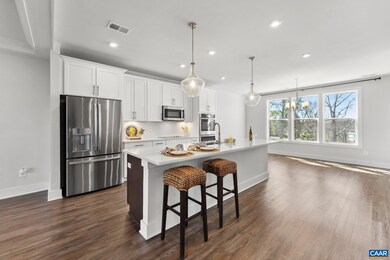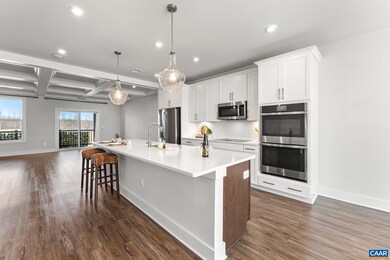
913 Salamander St Unit b Charlottesville, VA 22911
Highlights
- Community Pool
- Tray Ceiling
- Entrance Foyer
- Hollymead Elementary School Rated A
- Laundry Room
- Ceramic Tile Flooring
About This Home
As of May 2025OPEN HOUSE SATURDAY 1-2 AND SUNDAY 12-2!! Stunning roof top deck! Beautiful low-maintenance, newer construction condo conveniently located in Brookhill Commons. Open and spacious main level boasts an open floor plan with luxury vinyl plank flooring throughout, creating a modern and inviting space. The upgraded kitchen, featuring a large island, is perfect for entertaining and flows seamlessly into the main living and dining areas, as well as the large deck, overlooking the common area. Half-bath completes this level. Upper level hosts the luxurious primary bedroom with a large walk-in closet and an ensuite bath. Two additional bedrooms, a full bath, and convenient laundry space complete the interior layout. Your private escape is waiting on the breathtaking rooftop terrace ?ideal for both entertaining guests and enjoying the outdoors.This condo offers comfort in a truly stunning location, paired with the convenience of being minutes from NGIC, UVA, shopping, schools, and the airport.,Granite Counter,Painted Cabinets,Wood Cabinets
Last Agent to Sell the Property
THE HOGAN GROUP-CHARLOTTESVILLE License #0225254693[104348] Listed on: 03/13/2025
Property Details
Home Type
- Condominium
Est. Annual Taxes
- $3,984
Year Built
- Built in 2021
Home Design
- Brick Exterior Construction
- Slab Foundation
Interior Spaces
- 2,451 Sq Ft Home
- Property has 3 Levels
- Tray Ceiling
- Ceiling height of 9 feet or more
- Low Emissivity Windows
- Insulated Windows
- Double Hung Windows
- Window Screens
- Entrance Foyer
- Family Room
- Dining Room
Flooring
- Carpet
- Ceramic Tile
Bedrooms and Bathrooms
- 3 Bedrooms
Laundry
- Laundry Room
- Dryer
- Washer
Home Security
Schools
- Hollymead Elementary School
- Albemarle High School
Utilities
- Central Air
- Heat Pump System
Community Details
Overview
- Property has a Home Owners Association
- $85 One-Time Condo or Co-op Fee
- Association fees include common area maintenance, insurance, reserve funds, road maintenance, snow removal, lawn maintenance
- Built by STANLEY MARTIN HOMES
Recreation
- Community Pool
Security
- Carbon Monoxide Detectors
- Fire and Smoke Detector
Ownership History
Purchase Details
Home Financials for this Owner
Home Financials are based on the most recent Mortgage that was taken out on this home.Similar Homes in Charlottesville, VA
Home Values in the Area
Average Home Value in this Area
Purchase History
| Date | Type | Sale Price | Title Company |
|---|---|---|---|
| Deed | $409,900 | Fidelity National Title |
Mortgage History
| Date | Status | Loan Amount | Loan Type |
|---|---|---|---|
| Open | $368,910 | New Conventional |
Property History
| Date | Event | Price | Change | Sq Ft Price |
|---|---|---|---|---|
| 05/09/2025 05/09/25 | Sold | $409,900 | 0.0% | $167 / Sq Ft |
| 03/23/2025 03/23/25 | Pending | -- | -- | -- |
| 03/13/2025 03/13/25 | For Sale | $409,900 | -- | $167 / Sq Ft |
Tax History Compared to Growth
Tax History
| Year | Tax Paid | Tax Assessment Tax Assessment Total Assessment is a certain percentage of the fair market value that is determined by local assessors to be the total taxable value of land and additions on the property. | Land | Improvement |
|---|---|---|---|---|
| 2025 | -- | $433,500 | $60,000 | $373,500 |
| 2024 | -- | $444,400 | $55,000 | $389,400 |
| 2023 | $3,984 | $466,500 | $55,000 | $411,500 |
| 2022 | $3,265 | $382,300 | $55,000 | $327,300 |
Agents Affiliated with this Home
-
Mcanalle Neal

Seller's Agent in 2025
Mcanalle Neal
THE HOGAN GROUP-CHARLOTTESVILLE
(434) 466-4911
11 in this area
112 Total Sales
-
RACHEL BURNS

Buyer's Agent in 2025
RACHEL BURNS
RE/MAX REALTY SPECIALISTS-CHARLOTTESVILLE
(434) 760-4778
3 in this area
59 Total Sales
Map
Source: Bright MLS
MLS Number: 661855
APN: 04600-00-00-01110
