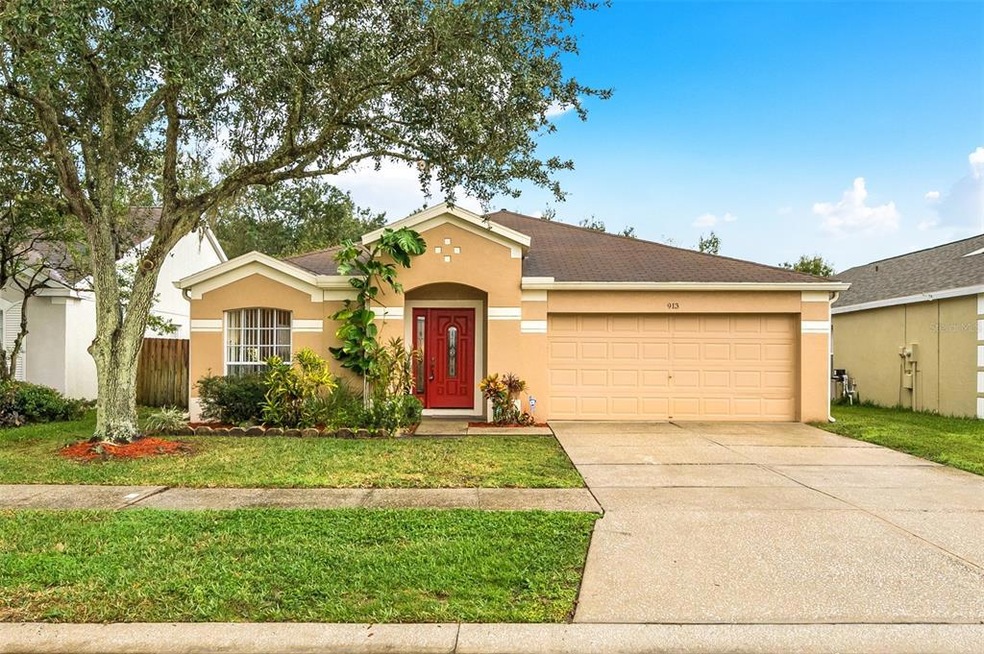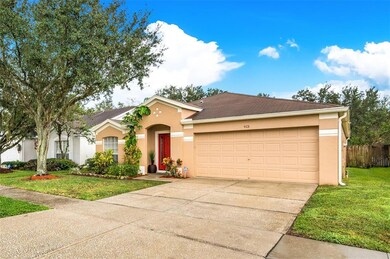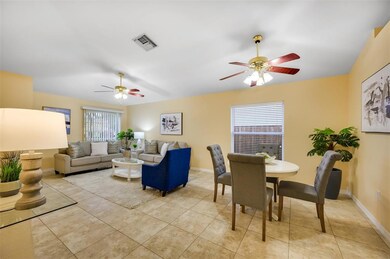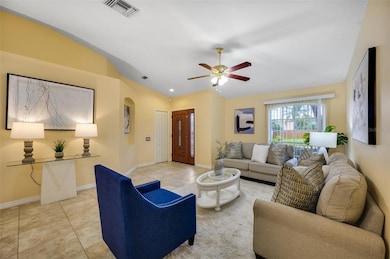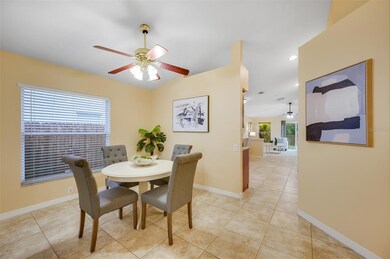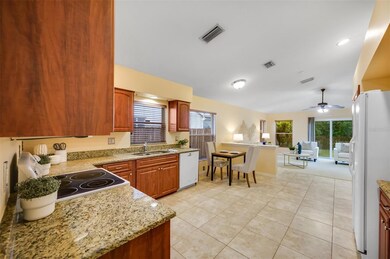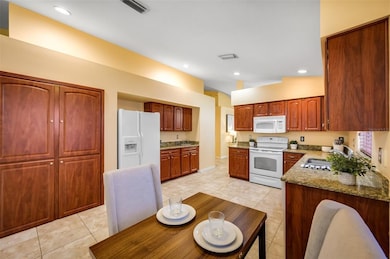
913 Summer Breeze Dr Brandon, FL 33511
Highlights
- Open Floorplan
- Contemporary Architecture
- Granite Countertops
- Riverview High School Rated A-
- Cathedral Ceiling
- 2 Car Attached Garage
About This Home
As of April 2023Enjoy this beautiful home with a brand new roof! Gorgeous family home in the highly desired city of Brandon! This open concept house features cathedral ceilings, lots of natural light from windows throughout, an eat in kitchen with plenty of storage space in pantries and cabinets, plus a formal dining and living room area. This 4 bedroom, 2 bath, 1,956sf home is the perfect size for a family to enjoy the peace, tranquility and safety of the South Ridge community. Looking for some privacy? Enjoy the feeling of not having neighbors in the back, and instead enjoy the serenity of the nature preserve, located directly behind your backyard.
The master bedroom is on the north side of the house and is separated from the rest of the three bedrooms. That’s a perfect space to have the private master bedroom, with the master bathroom attached, which features a soaking tub, a separate shower, his and hers sinks and a walk-in closet.
Spacious 2-car attached garage. Large fully fenced back yard with plenty of outdoor playing space, entertaining, or having pets out, and is big enough to build your perfect pool. No CDD. Just minutes to parks, dining and entertainment, shopping mall, all major shopping stores and major highways I-75, US-301, I-4. Everything and anything you may need is located minutes from the sub-division, this house is centrally located. ROOF NEWLY REPLACED in March 2023 and the HVAC System is only 3 years old. You'll find, it shows like a model home! Don’t wait, and schedule a viewing today!
Last Agent to Sell the Property
TAMPA BAY HOME REALTY License #3449949 Listed on: 12/16/2022
Home Details
Home Type
- Single Family
Est. Annual Taxes
- $5,235
Year Built
- Built in 2000
Lot Details
- 6,950 Sq Ft Lot
- Lot Dimensions are 50x139
- North Facing Home
- Wood Fence
- Landscaped with Trees
- Property is zoned PD
HOA Fees
- $28 Monthly HOA Fees
Parking
- 2 Car Attached Garage
Home Design
- Contemporary Architecture
- Slab Foundation
- Shingle Roof
- Concrete Siding
- Block Exterior
- Stucco
Interior Spaces
- 1,956 Sq Ft Home
- 1-Story Property
- Open Floorplan
- Cathedral Ceiling
- Ceiling Fan
- Window Treatments
- Sliding Doors
- Family Room
- Living Room
- Laundry Room
Kitchen
- Eat-In Kitchen
- Range
- Microwave
- Dishwasher
- Granite Countertops
Flooring
- Carpet
- Ceramic Tile
Bedrooms and Bathrooms
- 4 Bedrooms
- Split Bedroom Floorplan
- En-Suite Bathroom
- Walk-In Closet
- 2 Full Bathrooms
- Dual Sinks
- Bathtub With Separate Shower Stall
- Garden Bath
Schools
- Kingswood Elementary School
- Rodgers Middle School
- Riverview High School
Utilities
- Central Heating and Cooling System
- Cable TV Available
Community Details
- Mcneil Management Services, Inc. Association, Phone Number (813) 571-7100
- Visit Association Website
- South Ridge Ph 1 & Ph Subdivision
Listing and Financial Details
- Visit Down Payment Resource Website
- Legal Lot and Block 12 / 2
- Assessor Parcel Number U-03-30-20-2MW-000002-00012.0
Ownership History
Purchase Details
Home Financials for this Owner
Home Financials are based on the most recent Mortgage that was taken out on this home.Purchase Details
Purchase Details
Home Financials for this Owner
Home Financials are based on the most recent Mortgage that was taken out on this home.Purchase Details
Home Financials for this Owner
Home Financials are based on the most recent Mortgage that was taken out on this home.Purchase Details
Home Financials for this Owner
Home Financials are based on the most recent Mortgage that was taken out on this home.Purchase Details
Home Financials for this Owner
Home Financials are based on the most recent Mortgage that was taken out on this home.Purchase Details
Purchase Details
Home Financials for this Owner
Home Financials are based on the most recent Mortgage that was taken out on this home.Similar Homes in the area
Home Values in the Area
Average Home Value in this Area
Purchase History
| Date | Type | Sale Price | Title Company |
|---|---|---|---|
| Warranty Deed | $398,000 | True Concept Title | |
| Interfamily Deed Transfer | -- | None Available | |
| Warranty Deed | $210,000 | Magnolia Title Agency Llc | |
| Warranty Deed | $203,000 | Paramount Title Ii | |
| Interfamily Deed Transfer | -- | None Available | |
| Special Warranty Deed | $139,000 | -- | |
| Deed | -- | -- | |
| Deed | $130,700 | -- |
Mortgage History
| Date | Status | Loan Amount | Loan Type |
|---|---|---|---|
| Open | $318,400 | New Conventional | |
| Previous Owner | $168,000 | New Conventional | |
| Previous Owner | $199,302 | FHA | |
| Previous Owner | $18,000 | Credit Line Revolving | |
| Previous Owner | $205,000 | Unknown | |
| Previous Owner | $200,000 | Unknown | |
| Previous Owner | $39,000 | Credit Line Revolving | |
| Previous Owner | $131,500 | New Conventional | |
| Previous Owner | $132,050 | No Value Available | |
| Previous Owner | $31,031 | Credit Line Revolving | |
| Previous Owner | $120,700 | New Conventional |
Property History
| Date | Event | Price | Change | Sq Ft Price |
|---|---|---|---|---|
| 07/18/2025 07/18/25 | For Sale | $415,000 | 0.0% | $212 / Sq Ft |
| 10/26/2023 10/26/23 | Rented | $2,500 | -5.7% | -- |
| 09/24/2023 09/24/23 | Under Contract | -- | -- | -- |
| 07/31/2023 07/31/23 | Price Changed | $2,650 | -7.0% | $1 / Sq Ft |
| 06/03/2023 06/03/23 | For Rent | $2,850 | 0.0% | -- |
| 04/28/2023 04/28/23 | Sold | $398,000 | -5.2% | $203 / Sq Ft |
| 04/09/2023 04/09/23 | Pending | -- | -- | -- |
| 04/01/2023 04/01/23 | For Sale | $419,900 | +5.5% | $215 / Sq Ft |
| 03/31/2023 03/31/23 | Off Market | $398,000 | -- | -- |
| 03/15/2023 03/15/23 | Price Changed | $419,900 | 0.0% | $215 / Sq Ft |
| 02/04/2023 02/04/23 | Price Changed | $419,990 | -4.5% | $215 / Sq Ft |
| 01/21/2023 01/21/23 | For Sale | $439,990 | 0.0% | $225 / Sq Ft |
| 01/14/2023 01/14/23 | Pending | -- | -- | -- |
| 12/16/2022 12/16/22 | For Sale | $439,990 | 0.0% | $225 / Sq Ft |
| 10/23/2017 10/23/17 | Off Market | $1,595 | -- | -- |
| 07/21/2017 07/21/17 | Rented | $1,595 | 0.0% | -- |
| 06/01/2017 06/01/17 | Under Contract | -- | -- | -- |
| 05/06/2017 05/06/17 | For Rent | $1,595 | -- | -- |
Tax History Compared to Growth
Tax History
| Year | Tax Paid | Tax Assessment Tax Assessment Total Assessment is a certain percentage of the fair market value that is determined by local assessors to be the total taxable value of land and additions on the property. | Land | Improvement |
|---|---|---|---|---|
| 2024 | $6,610 | $344,151 | $83,254 | $260,897 |
| 2023 | $5,658 | $319,375 | $75,686 | $243,689 |
| 2022 | $5,235 | $308,584 | $75,686 | $232,898 |
| 2021 | $4,633 | $234,680 | $54,872 | $179,808 |
| 2020 | $4,195 | $208,707 | $49,196 | $159,511 |
| 2019 | $4,314 | $200,201 | $49,196 | $151,005 |
| 2018 | $4,066 | $185,597 | $0 | $0 |
| 2017 | $3,364 | $188,078 | $0 | $0 |
| 2016 | $3,979 | $177,059 | $0 | $0 |
| 2015 | $1,865 | $149,782 | $0 | $0 |
| 2014 | $1,841 | $104,925 | $0 | $0 |
| 2013 | -- | $103,374 | $0 | $0 |
Agents Affiliated with this Home
-
Adriana Fernandez
A
Seller's Agent in 2025
Adriana Fernandez
THE PROPERTY PROS REAL ESTATE
(727) 532-9402
3 in this area
26 Total Sales
-
Ernie Serrano

Seller's Agent in 2023
Ernie Serrano
TAMPA BAY HOME REALTY
(727) 265-6961
1 in this area
11 Total Sales
-
Silvia Quiros

Seller Co-Listing Agent in 2023
Silvia Quiros
SIGNATURE REALTY ASSOCIATES
(813) 254-0900
7 in this area
95 Total Sales
-
Laurence Mee
L
Seller's Agent in 2017
Laurence Mee
LARRY MEE INC.
(813) 629-2044
2 Total Sales
Map
Source: Stellar MLS
MLS Number: U8184019
APN: U-03-30-20-2MW-000002-00012.0
- 2617 Pegasus Ct
- 944 Ridge Haven Dr
- 1009 Summer Breeze Dr
- 603 Southwood Cove
- 1006 Vista Cay Ct
- 2733 Conch Hollow Dr
- 2819 Conch Hollow Dr
- 2824 Conch Hollow Dr
- 626 Marphil Loop
- 2209 Kingswood Ln
- 2210 Kingswood Ln
- 615 N Echo Dr
- 1608 Ledgestone Dr
- 505 Vintage Way
- 11550 Wellman Dr
- 614 Vintage Way
- 1649 Ledgestone Dr
- 1227 Tuxford Dr
- 607 Vintage Way
- 3203 Doe Ct
