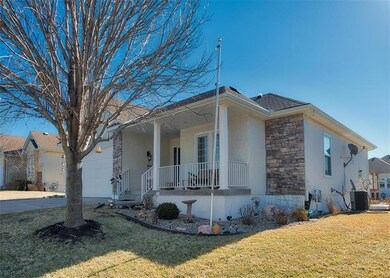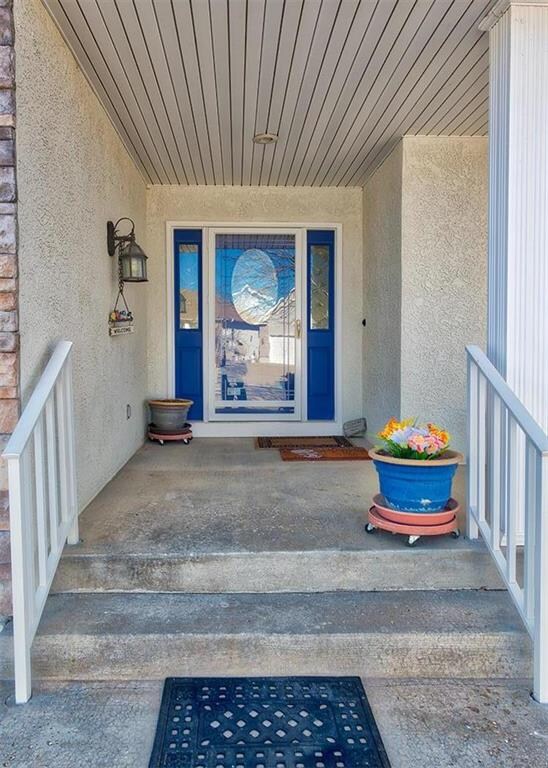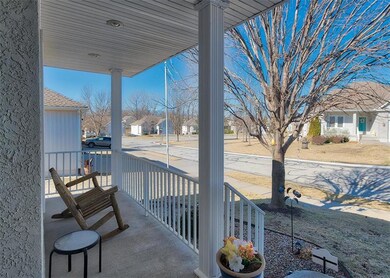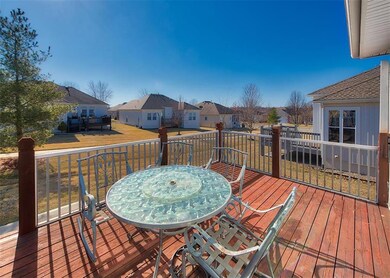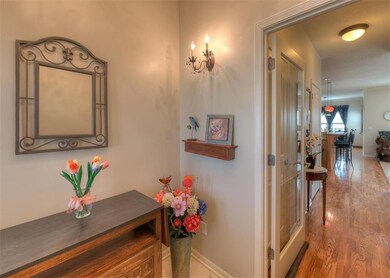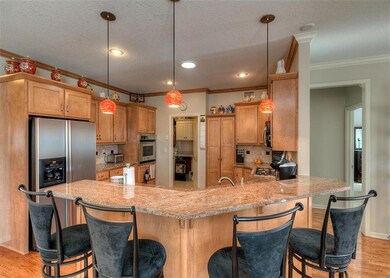
913 SW Leafwing Ct Lees Summit, MO 64082
Estimated Value: $407,275 - $450,000
Highlights
- Lake Privileges
- Vaulted Ceiling
- Wood Flooring
- Clubhouse
- Ranch Style House
- Granite Countertops
About This Home
As of September 2018Amazing villa home in the Fountains! Beautiful open floor plan with gorgeous hardwoods. Spacious kitchen with granite and tons of cabinet space. Enjoy lots of natural light through out the home. Large master bedroom with walk in closet and walk in shower. Two more bedrooms on the main level. Lower level has spacious recreational area and another full bathroom. Tons of storage and space to finish out another bedroom/office/workshop, etc. Access the walking trail and enjoy the patio during the day or night. Enjoy all of Raintree's amenities with the lake, pool, club house and walking trails. Lawn mowing, snow removal and trash pick up are included.
Home Details
Home Type
- Single Family
Est. Annual Taxes
- $2,877
Year Built
- Built in 2005
Lot Details
- 6,708
HOA Fees
- $179 Monthly HOA Fees
Parking
- 2 Car Attached Garage
- Inside Entrance
- Front Facing Garage
- Garage Door Opener
Home Design
- Ranch Style House
- Traditional Architecture
- Composition Roof
- Vinyl Siding
- Stucco
Interior Spaces
- 1,700 Sq Ft Home
- Wet Bar: Built-in Features, Ceramic Tiles, Shower Only, Shower Over Tub, Ceiling Fan(s), Double Vanity, Carpet, Shades/Blinds, Cathedral/Vaulted Ceiling, Hardwood, Fireplace
- Central Vacuum
- Built-In Features: Built-in Features, Ceramic Tiles, Shower Only, Shower Over Tub, Ceiling Fan(s), Double Vanity, Carpet, Shades/Blinds, Cathedral/Vaulted Ceiling, Hardwood, Fireplace
- Vaulted Ceiling
- Ceiling Fan: Built-in Features, Ceramic Tiles, Shower Only, Shower Over Tub, Ceiling Fan(s), Double Vanity, Carpet, Shades/Blinds, Cathedral/Vaulted Ceiling, Hardwood, Fireplace
- Skylights
- Gas Fireplace
- Thermal Windows
- Shades
- Plantation Shutters
- Drapes & Rods
- Living Room with Fireplace
- Fire and Smoke Detector
- Laundry on main level
Kitchen
- Country Kitchen
- Gas Oven or Range
- Dishwasher
- Granite Countertops
- Laminate Countertops
- Disposal
Flooring
- Wood
- Wall to Wall Carpet
- Linoleum
- Laminate
- Stone
- Ceramic Tile
- Luxury Vinyl Plank Tile
- Luxury Vinyl Tile
Bedrooms and Bathrooms
- 3 Bedrooms
- Cedar Closet: Built-in Features, Ceramic Tiles, Shower Only, Shower Over Tub, Ceiling Fan(s), Double Vanity, Carpet, Shades/Blinds, Cathedral/Vaulted Ceiling, Hardwood, Fireplace
- Walk-In Closet: Built-in Features, Ceramic Tiles, Shower Only, Shower Over Tub, Ceiling Fan(s), Double Vanity, Carpet, Shades/Blinds, Cathedral/Vaulted Ceiling, Hardwood, Fireplace
- 3 Full Bathrooms
- Double Vanity
- Bathtub with Shower
Finished Basement
- Basement Fills Entire Space Under The House
- Sump Pump
Outdoor Features
- Lake Privileges
- Enclosed patio or porch
Utilities
- Central Air
- Heat Pump System
- Back Up Gas Heat Pump System
Additional Features
- Sprinkler System
- City Lot
Listing and Financial Details
- Assessor Parcel Number 0178222
Community Details
Overview
- Association fees include lawn maintenance, snow removal, trash pick up
- Fountains At Raintree Subdivision
Amenities
- Clubhouse
Recreation
- Community Pool
Ownership History
Purchase Details
Home Financials for this Owner
Home Financials are based on the most recent Mortgage that was taken out on this home.Purchase Details
Home Financials for this Owner
Home Financials are based on the most recent Mortgage that was taken out on this home.Purchase Details
Home Financials for this Owner
Home Financials are based on the most recent Mortgage that was taken out on this home.Similar Homes in the area
Home Values in the Area
Average Home Value in this Area
Purchase History
| Date | Buyer | Sale Price | Title Company |
|---|---|---|---|
| Yocum Leon | -- | Alliance Nationwide Title | |
| Marley Elfriede | -- | -- | |
| Glen Jones Homes Inc | -- | -- |
Mortgage History
| Date | Status | Borrower | Loan Amount |
|---|---|---|---|
| Open | Yocum Leon | $252,000 | |
| Previous Owner | Marley Elfriede | $226,597 | |
| Previous Owner | Marley Elfriede | $197,600 | |
| Previous Owner | Marley Elfriede | $175,000 | |
| Previous Owner | Marley Elfriede | $155,300 | |
| Previous Owner | Marley Elfriede | $50,000 | |
| Previous Owner | Marley Elfriede | $245,000 | |
| Previous Owner | Glen Jones Homes Inc | $180,000 |
Property History
| Date | Event | Price | Change | Sq Ft Price |
|---|---|---|---|---|
| 09/07/2018 09/07/18 | Sold | -- | -- | -- |
| 07/26/2018 07/26/18 | Price Changed | $290,000 | -3.3% | $171 / Sq Ft |
| 06/13/2018 06/13/18 | Price Changed | $299,900 | -1.7% | $176 / Sq Ft |
| 05/04/2018 05/04/18 | Price Changed | $305,000 | -3.2% | $179 / Sq Ft |
| 03/06/2018 03/06/18 | For Sale | $315,000 | -- | $185 / Sq Ft |
Tax History Compared to Growth
Tax History
| Year | Tax Paid | Tax Assessment Tax Assessment Total Assessment is a certain percentage of the fair market value that is determined by local assessors to be the total taxable value of land and additions on the property. | Land | Improvement |
|---|---|---|---|---|
| 2024 | $3,759 | $54,260 | $10,090 | $44,170 |
| 2023 | $3,759 | $54,260 | $10,090 | $44,170 |
| 2022 | $3,439 | $48,320 | $10,090 | $38,230 |
| 2021 | $3,439 | $48,320 | $10,090 | $38,230 |
| 2020 | $3,437 | $47,190 | $10,090 | $37,100 |
| 2019 | $3,362 | $47,190 | $10,090 | $37,100 |
| 2018 | $3,126 | $41,930 | $8,500 | $33,430 |
| 2017 | $2,879 | $41,930 | $8,500 | $33,430 |
| 2016 | $2,879 | $40,130 | $8,500 | $31,630 |
| 2015 | $2,877 | $40,130 | $8,500 | $31,630 |
| 2014 | $2,585 | $35,880 | $4,250 | $31,630 |
| 2013 | -- | $35,880 | $4,250 | $31,630 |
Agents Affiliated with this Home
-
Tina Roe

Seller's Agent in 2018
Tina Roe
RE/MAX Heritage
(816) 783-5800
117 Total Sales
-
Mary Drake

Seller Co-Listing Agent in 2018
Mary Drake
RE/MAX Heritage
(816) 679-6577
122 Total Sales
-
Nic Trotter

Buyer's Agent in 2018
Nic Trotter
1st Class Real Estate Summit
(816) 721-0306
105 Total Sales
Map
Source: Heartland MLS
MLS Number: 2092831
APN: 0178222
- 4821 SW Soldier Dr
- 4828 SW Leafwing Dr
- 4647 SW Olympia Place
- 1128 SW Whitby Dr
- 1140 SW Whitby Dr
- 1144 SW Whitby Dr
- 1145 SW Whitby Dr
- 4612 SW Robinson Dr
- 4641 SW Soldier Dr
- 1156 SW Whitby Dr
- 4532 SW Berkshire Dr
- 1514 N Lyne St
- 4520 SW Berkshire Dr
- 4512 SW Berkshire Dr
- 0 N Lot 4 Ward Rd
- 0 N Lot 3 Ward Rd
- 5263 SW Raintree Pkwy
- 4704 SW Gull Point Dr
- 905 SW Georgetown Dr
- 1925 SW Merryman Dr
- 913 SW Leafwing Ct
- 917 SW Leafwing Ct
- 909 SW Leafwing Ct
- 921 SW Leafwing Ct
- 4828 SW Soldier Dr
- 4824 SW Soldier Dr
- 4832 SW Soldier Dr
- 905 SW Leafwing Ct
- 4820 SW Soldier Dr
- 912 SW Leafwing Ct
- 908 SW Leafwing Ct
- 4836 SW Soldier Dr
- 4816 SW Soldier Dr
- 908 SW Leafwing Ct
- 901 SW Leafwing Ct
- 904 SW Leafwing Ct
- 900 SW Leafwing Ct
- 4812 SW Soldier Dr
- 4829 SW Soldier Dr
- 4824 SW Leafwing Dr

