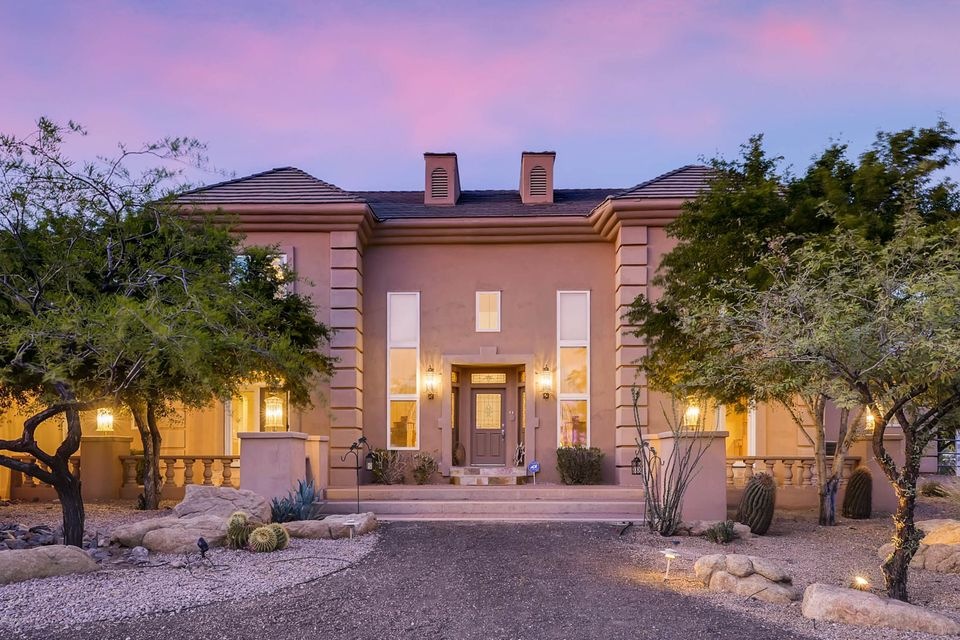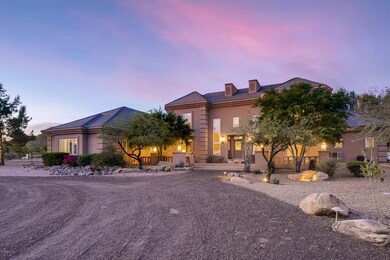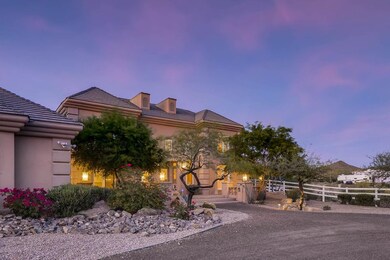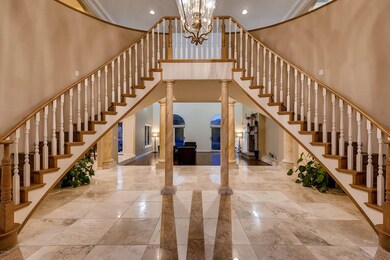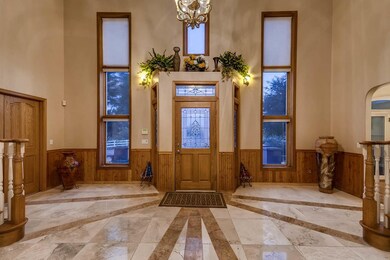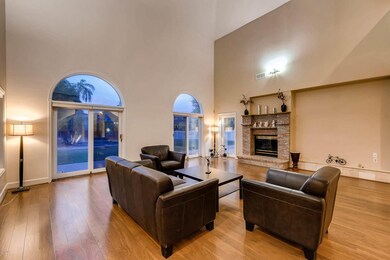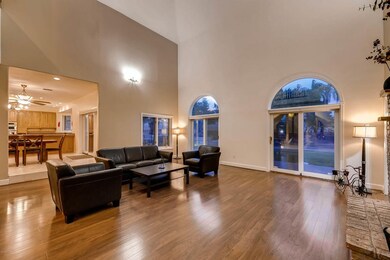
913 W Jomax Rd Phoenix, AZ 85085
Happy Valley NeighborhoodHighlights
- Horse Stalls
- Tennis Courts
- RV Gated
- Union Park School Rated A
- Play Pool
- Gated Parking
About This Home
As of August 2020PRICED BELOW APPRAISAL!! $50,000 BELOW ORIGINAL ASKING PRICE!!! Perfect balance of ranch and suburban living. Luxurious house on large 3.5 Acre lot with horse set up. Impressive front façade leads to Victorian double staircase entry with Vega pillars. Shining travertine and dark wood floors throughout. Open great room, Gourmet kitchen with butcher block island, plenty of cabinets and granite counter tops provide ample space for entertaining large gatherings. Dreamy master retreat downstairs with Jacuzzi tub and his & her closets. Separate library/office. Outdoors boast of lush green lawn with mature trees, play pool, kids play set and sports court. See the virtual tour with 360 panoramas & aerial videos to explore full splendor of this amazing home.
Will be sold very soon at this price!!
Home Details
Home Type
- Single Family
Est. Annual Taxes
- $4,888
Year Built
- Built in 1997
Lot Details
- 3.5 Acre Lot
- Desert faces the front of the property
- Private Streets
- Front and Back Yard Sprinklers
- Sprinklers on Timer
- Private Yard
- Grass Covered Lot
Parking
- 4 Car Direct Access Garage
- Garage Door Opener
- Circular Driveway
- Gated Parking
- RV Gated
Home Design
- Insulated Concrete Forms
- Tile Roof
- Stucco
Interior Spaces
- 4,660 Sq Ft Home
- 2-Story Property
- Wet Bar
- Central Vacuum
- Vaulted Ceiling
- Ceiling Fan
- Gas Fireplace
- Triple Pane Windows
- Wood Frame Window
- Living Room with Fireplace
- Mountain Views
- Security System Owned
- Washer and Dryer Hookup
Kitchen
- Breakfast Bar
- Built-In Microwave
- Kitchen Island
- Granite Countertops
Flooring
- Laminate
- Stone
Bedrooms and Bathrooms
- 5 Bedrooms
- Primary Bedroom on Main
- Primary Bathroom is a Full Bathroom
- 4.5 Bathrooms
- Dual Vanity Sinks in Primary Bathroom
- Hydromassage or Jetted Bathtub
- Bathtub With Separate Shower Stall
Pool
- Play Pool
- Fence Around Pool
Outdoor Features
- Tennis Courts
- Patio
- Fire Pit
- Outdoor Storage
- Playground
Schools
- Esperanza Elementary School
- Deer Valley Middle School
- Barry Goldwater High School
Horse Facilities and Amenities
- Horses Allowed On Property
- Horse Stalls
- Tack Room
Utilities
- Zoned Heating and Cooling System
- Shared Well
- Water Purifier
- High Speed Internet
Listing and Financial Details
- Home warranty included in the sale of the property
- Assessor Parcel Number 210-12-009-G
Community Details
Overview
- No Home Owners Association
- Association fees include no fees
- Built by Custom home builder
Recreation
- Sport Court
Ownership History
Purchase Details
Home Financials for this Owner
Home Financials are based on the most recent Mortgage that was taken out on this home.Purchase Details
Home Financials for this Owner
Home Financials are based on the most recent Mortgage that was taken out on this home.Purchase Details
Home Financials for this Owner
Home Financials are based on the most recent Mortgage that was taken out on this home.Purchase Details
Purchase Details
Home Financials for this Owner
Home Financials are based on the most recent Mortgage that was taken out on this home.Purchase Details
Purchase Details
Similar Homes in Phoenix, AZ
Home Values in the Area
Average Home Value in this Area
Purchase History
| Date | Type | Sale Price | Title Company |
|---|---|---|---|
| Warranty Deed | $285,000 | Old Republic Title Agency | |
| Warranty Deed | $750,000 | Security Title Agency Inc | |
| Interfamily Deed Transfer | -- | Accommodation | |
| Interfamily Deed Transfer | -- | Driggs Title Agency Inc | |
| Interfamily Deed Transfer | -- | None Available | |
| Warranty Deed | $485,000 | Fidelity Natl Title Ins Co | |
| Quit Claim Deed | -- | -- | |
| Quit Claim Deed | -- | -- |
Mortgage History
| Date | Status | Loan Amount | Loan Type |
|---|---|---|---|
| Open | $510,400 | New Conventional | |
| Closed | $510,400 | New Conventional | |
| Previous Owner | $560,535 | New Conventional | |
| Previous Owner | $480,000 | Adjustable Rate Mortgage/ARM | |
| Previous Owner | $388,000 | New Conventional | |
| Previous Owner | $150,000 | Credit Line Revolving | |
| Previous Owner | $600,000 | Unknown | |
| Previous Owner | $250,000 | Credit Line Revolving | |
| Previous Owner | $100,000 | Credit Line Revolving | |
| Previous Owner | $64,500 | Credit Line Revolving | |
| Previous Owner | $516,000 | VA | |
| Previous Owner | $294,200 | Construction |
Property History
| Date | Event | Price | Change | Sq Ft Price |
|---|---|---|---|---|
| 08/17/2020 08/17/20 | Sold | $785,000 | -3.7% | $168 / Sq Ft |
| 07/06/2020 07/06/20 | Pending | -- | -- | -- |
| 07/01/2020 07/01/20 | For Sale | $815,000 | +8.7% | $175 / Sq Ft |
| 06/18/2018 06/18/18 | Sold | $750,000 | -4.6% | $161 / Sq Ft |
| 05/04/2018 05/04/18 | Price Changed | $786,000 | -0.1% | $169 / Sq Ft |
| 05/01/2018 05/01/18 | Price Changed | $787,000 | -0.1% | $169 / Sq Ft |
| 04/28/2018 04/28/18 | Price Changed | $788,000 | -0.1% | $169 / Sq Ft |
| 04/24/2018 04/24/18 | Price Changed | $789,000 | -0.1% | $169 / Sq Ft |
| 04/18/2018 04/18/18 | Price Changed | $790,000 | -0.1% | $170 / Sq Ft |
| 04/15/2018 04/15/18 | Price Changed | $791,000 | -0.1% | $170 / Sq Ft |
| 04/12/2018 04/12/18 | Price Changed | $792,000 | -0.1% | $170 / Sq Ft |
| 04/05/2018 04/05/18 | Price Changed | $793,000 | -0.1% | $170 / Sq Ft |
| 03/27/2018 03/27/18 | Price Changed | $794,000 | -0.1% | $170 / Sq Ft |
| 03/21/2018 03/21/18 | Price Changed | $795,000 | -0.1% | $171 / Sq Ft |
| 03/15/2018 03/15/18 | Price Changed | $796,000 | -0.1% | $171 / Sq Ft |
| 03/07/2018 03/07/18 | Price Changed | $797,000 | -0.1% | $171 / Sq Ft |
| 02/26/2018 02/26/18 | Price Changed | $798,000 | -0.1% | $171 / Sq Ft |
| 12/30/2017 12/30/17 | Price Changed | $799,000 | -0.6% | $171 / Sq Ft |
| 12/18/2017 12/18/17 | Price Changed | $804,000 | -0.6% | $173 / Sq Ft |
| 12/07/2017 12/07/17 | Price Changed | $809,000 | -0.6% | $174 / Sq Ft |
| 11/25/2017 11/25/17 | Price Changed | $814,000 | -0.6% | $175 / Sq Ft |
| 11/15/2017 11/15/17 | Price Changed | $819,000 | -0.6% | $176 / Sq Ft |
| 11/08/2017 11/08/17 | Price Changed | $824,000 | -0.6% | $177 / Sq Ft |
| 11/02/2017 11/02/17 | Price Changed | $829,000 | -0.6% | $178 / Sq Ft |
| 10/25/2017 10/25/17 | Price Changed | $834,000 | -0.6% | $179 / Sq Ft |
| 10/18/2017 10/18/17 | Price Changed | $839,000 | -0.6% | $180 / Sq Ft |
| 10/12/2017 10/12/17 | Price Changed | $844,000 | -0.1% | $181 / Sq Ft |
| 10/07/2017 10/07/17 | Price Changed | $845,000 | -0.1% | $181 / Sq Ft |
| 09/30/2017 09/30/17 | Price Changed | $846,000 | -0.1% | $182 / Sq Ft |
| 09/14/2017 09/14/17 | Price Changed | $847,000 | -0.2% | $182 / Sq Ft |
| 09/06/2017 09/06/17 | Price Changed | $848,400 | 0.0% | $182 / Sq Ft |
| 09/02/2017 09/02/17 | Price Changed | $848,500 | 0.0% | $182 / Sq Ft |
| 08/30/2017 08/30/17 | Price Changed | $848,600 | 0.0% | $182 / Sq Ft |
| 08/24/2017 08/24/17 | Price Changed | $848,700 | 0.0% | $182 / Sq Ft |
| 08/22/2017 08/22/17 | Price Changed | $848,800 | 0.0% | $182 / Sq Ft |
| 08/17/2017 08/17/17 | Price Changed | $848,900 | 0.0% | $182 / Sq Ft |
| 05/03/2017 05/03/17 | For Sale | $849,000 | -- | $182 / Sq Ft |
Tax History Compared to Growth
Tax History
| Year | Tax Paid | Tax Assessment Tax Assessment Total Assessment is a certain percentage of the fair market value that is determined by local assessors to be the total taxable value of land and additions on the property. | Land | Improvement |
|---|---|---|---|---|
| 2025 | $5,499 | $74,898 | -- | -- |
| 2024 | $5,436 | $71,331 | -- | -- |
| 2023 | $5,436 | $100,910 | $16,320 | $84,590 |
| 2022 | $5,244 | $78,560 | $12,710 | $65,850 |
| 2021 | $5,497 | $70,160 | $11,350 | $58,810 |
| 2020 | $5,425 | $67,880 | $10,980 | $56,900 |
| 2019 | $6,474 | $69,720 | $11,280 | $58,440 |
| 2018 | $5,103 | $63,700 | $10,300 | $53,400 |
| 2017 | $4,925 | $65,740 | $10,630 | $55,110 |
| 2016 | $4,633 | $59,550 | $9,630 | $49,920 |
| 2015 | $4,192 | $57,910 | $9,370 | $48,540 |
Agents Affiliated with this Home
-
Lisa Tessler

Seller's Agent in 2020
Lisa Tessler
eXp Realty
(480) 459-6940
1 in this area
3 Total Sales
-
Justin Bohannon

Buyer's Agent in 2020
Justin Bohannon
Compass
(602) 647-7778
1 in this area
22 Total Sales
-
Pragya Gupta

Seller's Agent in 2018
Pragya Gupta
BULBUL
(602) 320-0315
16 Total Sales
-
Barbie Lindsey

Buyer's Agent in 2018
Barbie Lindsey
RE/MAX
(623) 670-2018
95 Total Sales
Map
Source: Arizona Regional Multiple Listing Service (ARMLS)
MLS Number: 5599917
APN: 210-12-009G
- 26120 N 9th Ave
- 101 W Briles Rd
- 26112 N 7th Ave
- 1322 W Spur Dr
- 1536 W Blaylock Dr
- 27016 N 14th Ln
- 323 W Quartz Rock Rd
- 1605 W Molly Ln
- 300 W Quartz Rock Rd
- 1634 W Red Bird Rd
- 205 W Quartz Rock Rd
- 12 E Quartz Rock Rd
- 26350 N 2nd St Unit 1.13 Acres
- 1824 W Tombstone Trail
- 103 E Quartz Rock Rd
- 1629 W Big Oak St
- 1806 W Fetlock Trail
- 1918 W Bonanza Ln
- 1905 W Lariat Ln
- 1915 W Hide Trail
