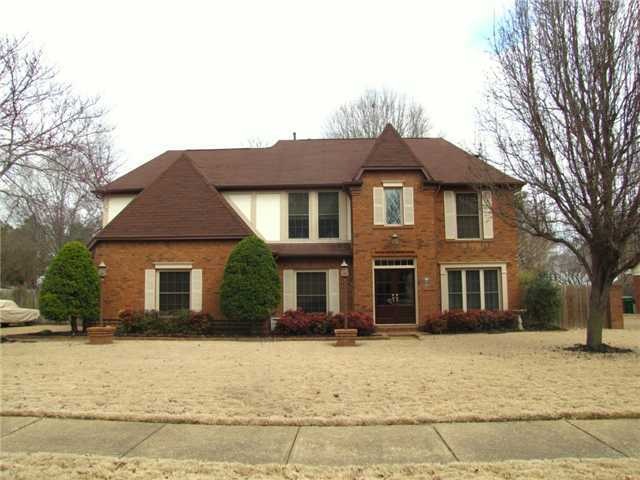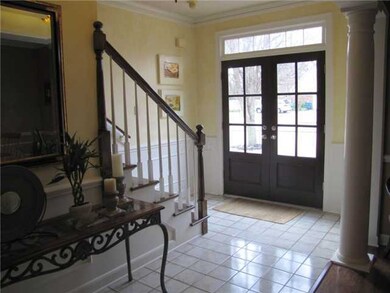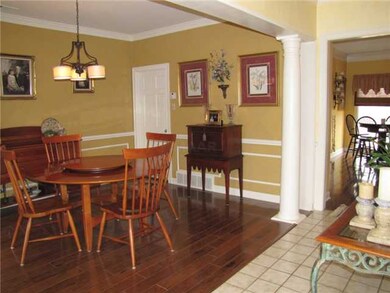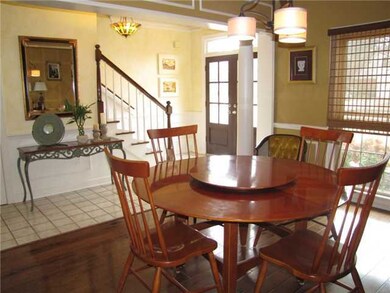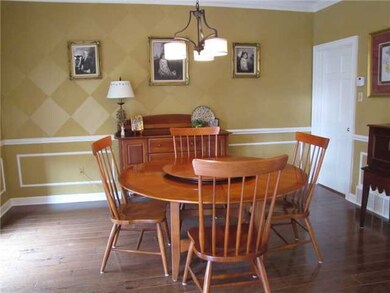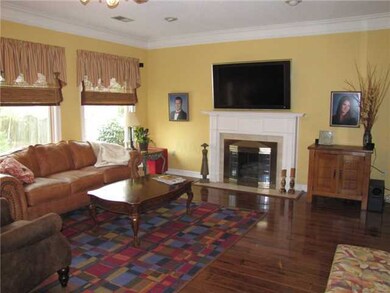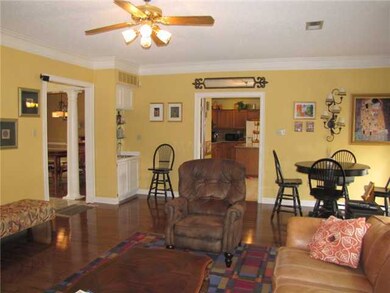
9130 Fox Ridge Rd Germantown, TN 38139
Estimated Value: $506,584 - $602,000
Highlights
- Updated Kitchen
- Landscaped Professionally
- Traditional Architecture
- Dogwood Elementary School Rated A
- Vaulted Ceiling
- Whirlpool Bathtub
About This Home
As of May 2013Open, flowing floor plan w/hardwood and tile, renovated kitchen with granite counter tops w/breakfast bar plus separate eating area. Large den opens to foyer, kitchen and private office w/built ins. Updated bathrooms with tile and granite.
Last Agent to Sell the Property
James Abell
REMAX Experts License #15398 Listed on: 03/03/2013
Last Buyer's Agent
Amy Bennett
Keller Williams License #322573
Home Details
Home Type
- Single Family
Est. Annual Taxes
- $3,189
Year Built
- Built in 1984
Lot Details
- 0.36 Acre Lot
- Wood Fence
- Landscaped Professionally
- Level Lot
- Few Trees
Home Design
- Traditional Architecture
- Slab Foundation
- Composition Shingle Roof
Interior Spaces
- 2,800-2,999 Sq Ft Home
- 2,900 Sq Ft Home
- 2-Story Property
- Wet Bar
- Smooth Ceilings
- Popcorn or blown ceiling
- Vaulted Ceiling
- Ceiling Fan
- Fireplace Features Masonry
- Some Wood Windows
- Double Pane Windows
- Window Treatments
- Separate Formal Living Room
- Breakfast Room
- Dining Room
- Den with Fireplace
- Termite Clearance
- Laundry Room
Kitchen
- Updated Kitchen
- Eat-In Kitchen
- Breakfast Bar
- Double Oven
- Cooktop
- Microwave
- Dishwasher
- Kitchen Island
- Disposal
Flooring
- Wall to Wall Carpet
- Tile
Bedrooms and Bathrooms
- 4 Bedrooms
- Primary bedroom located on second floor
- All Upper Level Bedrooms
- Walk-In Closet
- Remodeled Bathroom
- Primary Bathroom is a Full Bathroom
- Pullman Style Bathroom
- Dual Vanity Sinks in Primary Bathroom
- Whirlpool Bathtub
- Separate Shower
Attic
- Attic Access Panel
- Permanent Attic Stairs
Parking
- 2 Car Attached Garage
- Side Facing Garage
- Garage Door Opener
Outdoor Features
- Patio
Utilities
- Two cooling system units
- Central Heating and Cooling System
- Two Heating Systems
- Heating System Uses Gas
- 220 Volts
- Electric Water Heater
Community Details
- Duntreath Sec E Subdivision
Listing and Financial Details
- Assessor Parcel Number G0232Y B00085
Ownership History
Purchase Details
Home Financials for this Owner
Home Financials are based on the most recent Mortgage that was taken out on this home.Purchase Details
Similar Homes in Germantown, TN
Home Values in the Area
Average Home Value in this Area
Purchase History
| Date | Buyer | Sale Price | Title Company |
|---|---|---|---|
| Lawrence Robert B | $824,000 | -- | |
| Hansen Eric M | $209,000 | -- |
Mortgage History
| Date | Status | Borrower | Loan Amount |
|---|---|---|---|
| Open | Buescher David | $267,750 | |
| Closed | Lawrence Robert B | $153,000 | |
| Closed | Lawrence Robert Brian | $50,000 | |
| Closed | Lawrence Robert B | $165,000 | |
| Closed | Lawrence Robert B | $148,000 |
Property History
| Date | Event | Price | Change | Sq Ft Price |
|---|---|---|---|---|
| 05/01/2013 05/01/13 | Sold | $297,500 | -2.3% | $106 / Sq Ft |
| 03/21/2013 03/21/13 | Pending | -- | -- | -- |
| 03/03/2013 03/03/13 | For Sale | $304,500 | -- | $109 / Sq Ft |
Tax History Compared to Growth
Tax History
| Year | Tax Paid | Tax Assessment Tax Assessment Total Assessment is a certain percentage of the fair market value that is determined by local assessors to be the total taxable value of land and additions on the property. | Land | Improvement |
|---|---|---|---|---|
| 2025 | $3,189 | $117,150 | $26,825 | $90,325 |
| 2024 | $3,189 | $94,075 | $19,675 | $74,400 |
| 2023 | $4,918 | $94,075 | $19,675 | $74,400 |
| 2022 | $4,763 | $94,075 | $19,675 | $74,400 |
| 2021 | $4,824 | $94,075 | $19,675 | $74,400 |
| 2020 | $4,833 | $80,550 | $19,675 | $60,875 |
| 2019 | $3,262 | $80,550 | $19,675 | $60,875 |
| 2018 | $3,262 | $80,550 | $19,675 | $60,875 |
| 2017 | $3,311 | $80,550 | $19,675 | $60,875 |
| 2016 | $2,980 | $68,200 | $0 | $0 |
| 2014 | $2,980 | $68,200 | $0 | $0 |
Agents Affiliated with this Home
-
J
Seller's Agent in 2013
James Abell
RE/MAX
-

Buyer's Agent in 2013
Amy Bennett
Keller Williams
Map
Source: Memphis Area Association of REALTORS®
MLS Number: 3266349
APN: G0-232Y-B0-0085
- 9135 Greenbrier Cove
- 2178 E Glenalden Dr
- 2098 Duntreath Meadows
- 2019 Kostka Ln
- 9247 Longwood Ln
- 9290 E Bridge Dr
- 9028 Glenalden Dr
- 9245 Forest Estates Cove
- 2243 W Glenalden Dr
- 9305 Enclave Green Ln E
- 9040 Ashmere Dr
- 9248 Liggon Green Ln
- 9221 Liggon Green Ln
- 2171 Glenbar Dr
- 1967 E Arden Oaks Dr
- 9207 Liggon Green Ln
- 9443 Dogwood Estates Dr
- 9212 Liggon Green Ln
- 2025 Dogwood Grove Cove
- 8980 Arden Meadows Dr
- 9130 Fox Ridge Rd
- 9140 Fox Ridge Rd
- 2156 Canterbury Cove
- 9150 Fox Ridge Rd
- 2155 Canterbury Cove
- 9149 Greenbrier Cove
- 9149 Fox Ridge Rd
- 9159 Greenbrier Cove
- 2166 Canterbury Cove
- 9162 Fox Ridge Rd
- 2165 Canterbury Cove
- 9161 Fox Ridge Rd
- 9136 Greenbrier Cove
- 9166 Herron Walk Cove
- 9142 Greenbrier Cove
- 9169 Greenbrier Cove
- 9152 Greenbrier Cove
- 2176 Canterbury Cove
- 2110 E Glenalden Dr
- 2120 E Glenalden Dr
