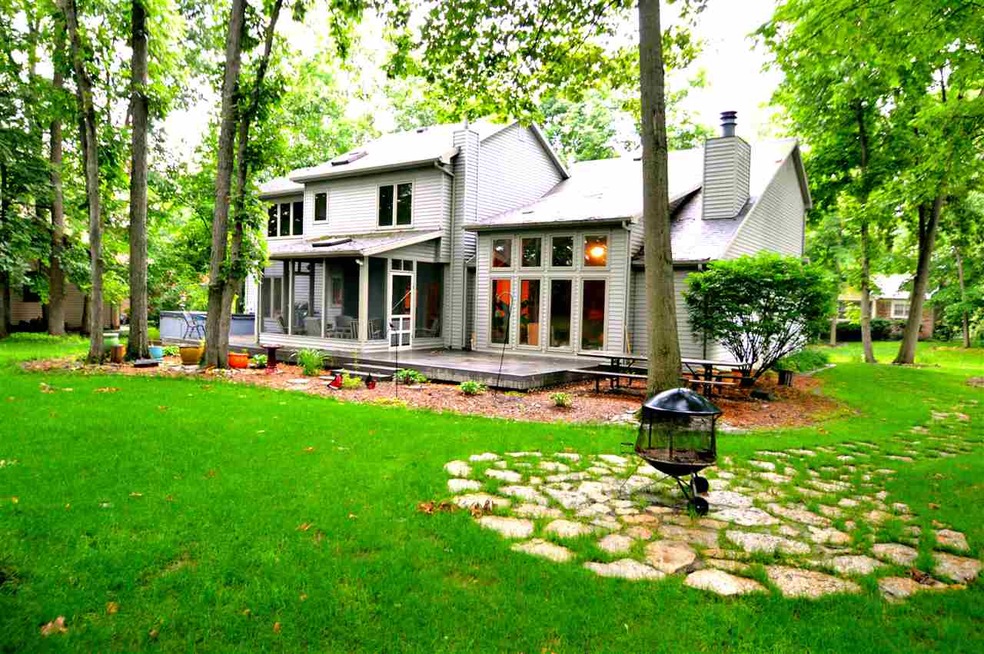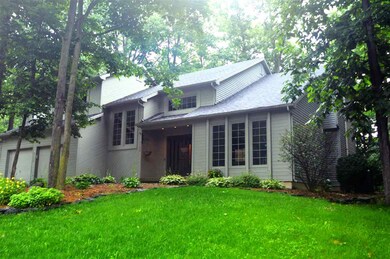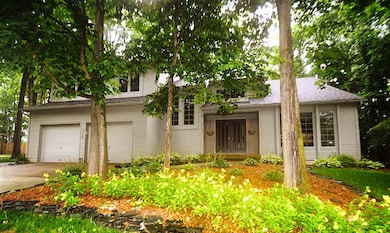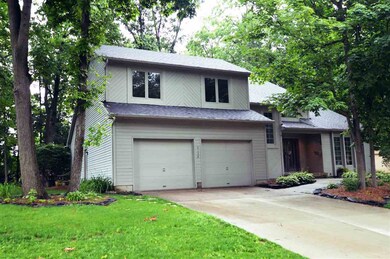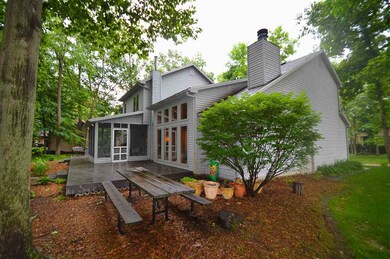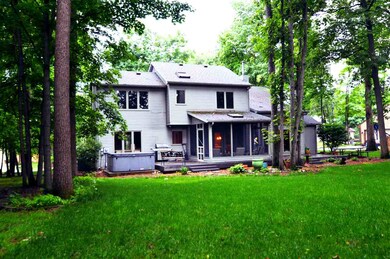
9130 Timber Ridge Ct Fort Wayne, IN 46804
Southwest Fort Wayne NeighborhoodEstimated Value: $383,426 - $404,000
Highlights
- Spa
- Open Floorplan
- Partially Wooded Lot
- Homestead Senior High School Rated A
- Vaulted Ceiling
- Backs to Open Ground
About This Home
As of August 2015This home is nicely located on a dead end cul-de-sac with the backyard bordered by an open field. You can have your privacy while still enjoying the perks of a great neighborhood. Inside, this home has a spacious open floor plan. Your balcony hallway opens to the family room below. Off the eat-in kitchen is a large screened in porch. The perfect transition to a new Trex deck with hot tub and well shaded backyard. Hot tub stays with the home. All of this plus a completely open 30' x 30' L basement rec room. New Furnace and AC unit 07/2012.
Home Details
Home Type
- Single Family
Est. Annual Taxes
- $3,306
Year Built
- Built in 1985
Lot Details
- 0.37 Acre Lot
- Lot Dimensions are 100x160
- Backs to Open Ground
- Cul-De-Sac
- Landscaped
- Partially Wooded Lot
HOA Fees
- $12 Monthly HOA Fees
Parking
- 2 Car Attached Garage
- Garage Door Opener
- Driveway
Home Design
- Poured Concrete
- Shingle Roof
- Wood Siding
Interior Spaces
- 2-Story Property
- Open Floorplan
- Vaulted Ceiling
- Ceiling Fan
- Skylights
- 1 Fireplace
- Screened Porch
- Gas Dryer Hookup
Kitchen
- Eat-In Kitchen
- Kitchen Island
- Disposal
Bedrooms and Bathrooms
- 4 Bedrooms
- En-Suite Primary Bedroom
- Garden Bath
Finished Basement
- Basement Fills Entire Space Under The House
- 1 Bedroom in Basement
Pool
- Spa
Utilities
- Forced Air Heating and Cooling System
- Heating System Uses Gas
Listing and Financial Details
- Assessor Parcel Number 02-11-11-302-003.000-075
Ownership History
Purchase Details
Purchase Details
Home Financials for this Owner
Home Financials are based on the most recent Mortgage that was taken out on this home.Purchase Details
Home Financials for this Owner
Home Financials are based on the most recent Mortgage that was taken out on this home.Purchase Details
Home Financials for this Owner
Home Financials are based on the most recent Mortgage that was taken out on this home.Similar Homes in Fort Wayne, IN
Home Values in the Area
Average Home Value in this Area
Purchase History
| Date | Buyer | Sale Price | Title Company |
|---|---|---|---|
| Splendore Robert | -- | None Available | |
| Splendore Roberto | -- | None Available | |
| Libbing David | -- | Commonwealth/Dreibelbiss Tit | |
| Drysdale David D T | -- | Commonwealth/Dreibelbiss Tit |
Mortgage History
| Date | Status | Borrower | Loan Amount |
|---|---|---|---|
| Open | Splendore Roberto | $188,057 | |
| Closed | Splendore Roberto | $204,250 | |
| Previous Owner | Libbing David | $135,000 | |
| Previous Owner | Libbing David | $157,600 | |
| Previous Owner | Drysdale David D T | $138,400 | |
| Closed | Drysdale David D T | $13,000 |
Property History
| Date | Event | Price | Change | Sq Ft Price |
|---|---|---|---|---|
| 08/21/2015 08/21/15 | Sold | $215,000 | -6.1% | $61 / Sq Ft |
| 07/12/2015 07/12/15 | Pending | -- | -- | -- |
| 06/23/2015 06/23/15 | For Sale | $229,000 | -- | $64 / Sq Ft |
Tax History Compared to Growth
Tax History
| Year | Tax Paid | Tax Assessment Tax Assessment Total Assessment is a certain percentage of the fair market value that is determined by local assessors to be the total taxable value of land and additions on the property. | Land | Improvement |
|---|---|---|---|---|
| 2024 | $3,769 | $363,800 | $60,000 | $303,800 |
| 2023 | $3,769 | $350,900 | $36,000 | $314,900 |
| 2022 | $3,489 | $321,900 | $36,000 | $285,900 |
| 2021 | $2,970 | $282,600 | $36,000 | $246,600 |
| 2020 | $2,679 | $254,400 | $36,000 | $218,400 |
| 2019 | $2,492 | $236,100 | $36,000 | $200,100 |
| 2018 | $2,443 | $231,100 | $36,000 | $195,100 |
| 2017 | $2,364 | $222,900 | $36,000 | $186,900 |
| 2016 | $2,179 | $204,700 | $36,000 | $168,700 |
| 2014 | $2,160 | $204,700 | $36,000 | $168,700 |
| 2013 | $2,117 | $199,700 | $36,000 | $163,700 |
Agents Affiliated with this Home
-
Jared Kent

Seller's Agent in 2015
Jared Kent
Anthony REALTORS
(260) 433-1015
31 in this area
159 Total Sales
-
Lawrence Anderson
L
Buyer's Agent in 2015
Lawrence Anderson
CENTURY 21 Bradley Realty, Inc
(260) 579-1904
9 in this area
42 Total Sales
Map
Source: Indiana Regional MLS
MLS Number: 201529518
APN: 02-11-11-302-003.000-075
- 2008 Timberlake Trail
- 2203 Cedarwood Way
- 2312 Hunters Cove
- 9617 Knoll Creek Cove
- 2009 Winding Creek Ln
- 9321 Woodchime Ct
- 2025 Winding Creek Ln
- 2617 Covington Woods Blvd
- 9520 Fireside Ct
- 1214 Timberlake Trail
- 1326 Stag Dr
- 2731 Covington Woods Blvd
- 1721 Red Oak Run
- 1046 Autumn Ridge Ln
- 1705 Red Oak Run
- 1620 Silver Linden Ct
- 1432 Silver Linden Ct
- 8615 Timbermill Place
- 1923 Kimberlite Place
- 2915 Sugarmans Trail
- 9130 Timber Ridge Ct
- 9210 Timber Ridge Ct
- 9118 Timber Ridge Ct
- 9125 Timber Ridge Ct
- 9228 Timber Ridge Ct
- 9106 Timber Ridge Ct
- 9207 Timber Ridge Ct
- 9117 Timber Ridge Ct
- 1921 Timberlake Trail
- 9225 Timber Ridge Ct
- 9109 Timber Ridge Ct
- 1909 Timberlake Trail
- 9126 Blue Ash Ct
- 9114 Blue Ash Ct Unit 34
- 9304 Timber Ridge Ct
- 9212 Blue Ash Ct
- 8933 Sandpiper Ct
- 8930 Sandpiper Ct
- 1829 Timberlake Trail
- 9228 Blue Ash Ct
