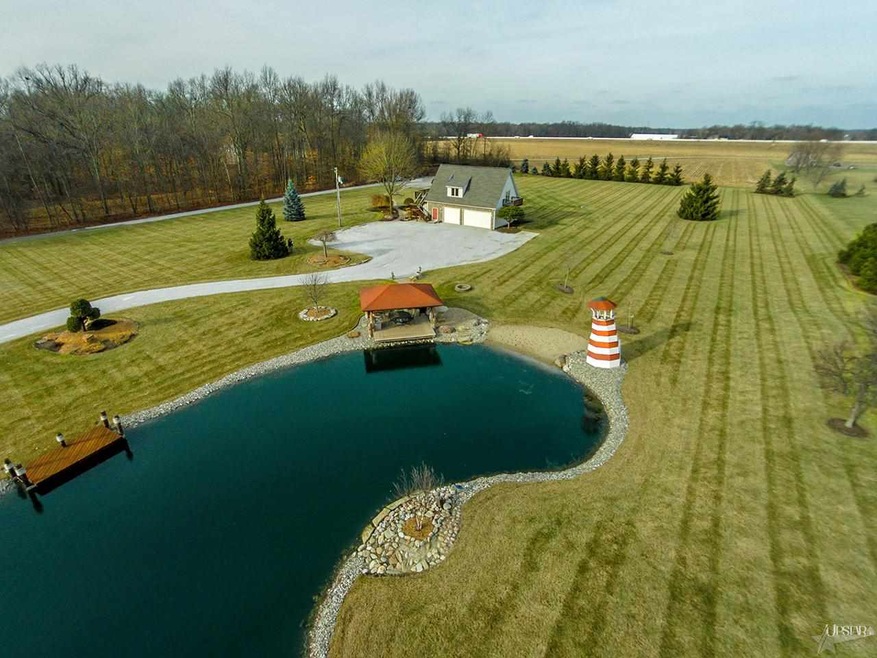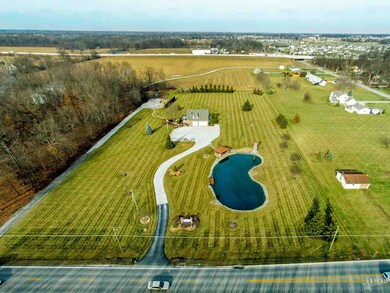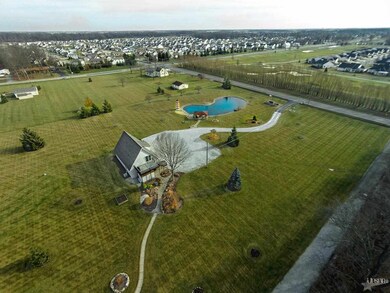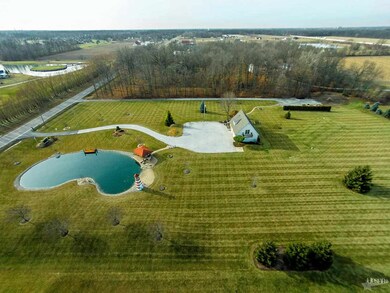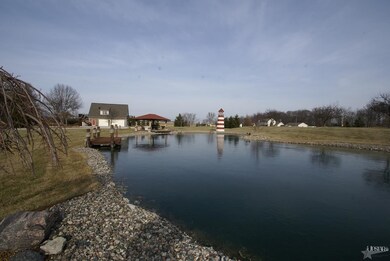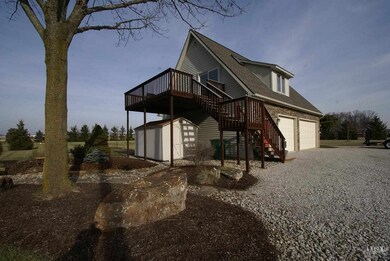
9131 Rothman Rd Fort Wayne, IN 46835
Northeast Fort Wayne NeighborhoodEstimated Value: $277,000 - $337,014
Highlights
- Pier or Dock
- Waterfront
- Open Floorplan
- Private Beach
- 5.05 Acre Lot
- Cape Cod Architecture
About This Home
As of May 20155 Acres of Beauty in NE Ft Wayne. 1/3 Acre Pond with Fountain, Your Own Private Sand Beach, A Dock Gazebo Overhanging the Water (perfect for Fishing, or Just Hanging Out). A 17 Ft Working Light House with storage for all your Pond Toys. 40 x 28 Ft Garage with 10 Ft Ceiling, a ton of Peg Board, an office, plus a Half Bath. 720 Sq Ft of Very Open Living space on the 2nd floor. Great Room with 15 Ft Ceiling, Sky Light, Travertine Tile Wall with Built In Entertainment Center. Dining Area off Kitchen with a Brushed Nickel Chandler. Galley Kitchen with Tile Flooring, Corian Counter Tops, Top End Stainless Steel Appliances (only 2 years old) Brushed Nickel Hardware. Full Bath with Double Sinks, Tile Flooring, Tile Shower, Brushed Nickel Lighting & Hardware, plus a Travertine Tile Walled. Bedroom with a 15 Ft Cathedral Ceiling, a Walk In Closet, a Balcony, plus some Extra Storage. 18 x 12 Trek deck off Great Room. Large area Perfect for a 2nd Home Site. New 50 year Roof put on in 2009. Other Features: 2x6 walls, 12 x 8 Shed, Newer Culligan Water Softer, AEP 80 gallon Water Heater, extensively Landscaped, 70 x 65 Parking, plus an addition 55 x 40 parking spot (perfect for all your toys). Close to I469, Shopping, Schools, Churches, etc. A Must See!
Last Agent to Sell the Property
Upstate Alliance of REALTORS® (UPSTAR) Listed on: 01/05/2015
Last Buyer's Agent
Bedford NonMember
NonMember BED
Home Details
Home Type
- Single Family
Est. Annual Taxes
- $950
Year Built
- Built in 1994
Lot Details
- 5.05 Acre Lot
- Lot Dimensions are 349 x 566
- Waterfront
- Private Beach
- Backs to Open Ground
- Landscaped
- Level Lot
Parking
- 3 Car Attached Garage
- Gravel Driveway
Home Design
- Cape Cod Architecture
- Slab Foundation
- Asphalt Roof
- Stone Exterior Construction
- Vinyl Construction Material
Interior Spaces
- 720 Sq Ft Home
- 1.5-Story Property
- Open Floorplan
- Built-In Features
- Cathedral Ceiling
- Ceiling Fan
- Skylights
- Workshop
- Water Views
- Electric Dryer Hookup
Kitchen
- Breakfast Bar
- Solid Surface Countertops
- Utility Sink
Flooring
- Carpet
- Tile
Bedrooms and Bathrooms
- 1 Bedroom
- Walk-In Closet
- Separate Shower
Outdoor Features
- Sun Deck
- Lake, Pond or Stream
- Balcony
Location
- Suburban Location
Utilities
- Forced Air Heating and Cooling System
- Private Company Owned Well
- Well
- Water Heater Leased
- Septic System
Listing and Financial Details
- Assessor Parcel Number 02-08-11-476-005.000-063
Community Details
Amenities
- Community Fire Pit
Recreation
- Pier or Dock
Ownership History
Purchase Details
Purchase Details
Purchase Details
Purchase Details
Home Financials for this Owner
Home Financials are based on the most recent Mortgage that was taken out on this home.Similar Homes in the area
Home Values in the Area
Average Home Value in this Area
Purchase History
| Date | Buyer | Sale Price | Title Company |
|---|---|---|---|
| Heller Harrison | -- | None Listed On Document | |
| Quality Property Development Llc | -- | None Listed On Document | |
| Quality Property Development Llc | -- | None Listed On Document | |
| Quality Crafted Homes Inc | $199,999 | Metropolitan Title | |
| Milentis Elaine M | -- | Fidelity Natl Title Co Llc |
Mortgage History
| Date | Status | Borrower | Loan Amount |
|---|---|---|---|
| Previous Owner | Milentis Elaine M | $22,000 | |
| Previous Owner | Milentis Elaine M | $147,250 |
Property History
| Date | Event | Price | Change | Sq Ft Price |
|---|---|---|---|---|
| 05/08/2015 05/08/15 | Sold | $175,000 | -10.9% | $243 / Sq Ft |
| 04/01/2015 04/01/15 | Pending | -- | -- | -- |
| 01/05/2015 01/05/15 | For Sale | $196,391 | -- | $273 / Sq Ft |
Tax History Compared to Growth
Tax History
| Year | Tax Paid | Tax Assessment Tax Assessment Total Assessment is a certain percentage of the fair market value that is determined by local assessors to be the total taxable value of land and additions on the property. | Land | Improvement |
|---|---|---|---|---|
| 2024 | $3,232 | $222,600 | $72,900 | $149,700 |
| 2023 | $3,232 | $218,200 | $72,900 | $145,300 |
| 2022 | $2,437 | $163,700 | $72,900 | $90,800 |
| 2021 | $2,277 | $143,600 | $56,200 | $87,400 |
| 2020 | $2,284 | $139,600 | $56,200 | $83,400 |
| 2019 | $2,245 | $132,300 | $57,000 | $75,300 |
| 2018 | $2,792 | $162,300 | $72,900 | $89,400 |
| 2017 | $1,413 | $155,800 | $72,900 | $82,900 |
| 2016 | $1,438 | $155,600 | $72,900 | $82,700 |
| 2014 | $976 | $114,700 | $72,900 | $41,800 |
| 2013 | -- | $113,100 | $72,900 | $40,200 |
Agents Affiliated with this Home
-
Adam Smith

Seller's Agent in 2015
Adam Smith
Upstate Alliance of REALTORS® (UPSTAR)
(260) 385-3484
-
B
Buyer's Agent in 2015
Bedford NonMember
NonMember BED
Map
Source: Indiana Regional MLS
MLS Number: 201500322
APN: 02-08-11-476-005.000-063
- 9437 Monique Dr
- 8005 Mackinac Cove
- 6911 Cherbourg Dr
- 9721 Snowstar Place
- 7310 Maeve Dr
- 9634 Founders Way
- 6704 Cherry Hill Pkwy
- 7689 Accio Cove
- 7016 Hawksnest Trail
- 8423 Cinnabar Ct
- 7695 Accio Cove
- 8505 Crenshaw Ct
- 8105 Mystic Dr
- 8531 Valencia Place
- 7696 Lila Way
- 6326 Treasure Cove
- 7712 Lila Way
- 6815 Nighthawk Dr
- 9802 Gala Cove Unit 4
- 9514 Sugar Mill Dr
- 9131 Rothman Rd
- 7515 Wheelock Rd
- 9223 Rothman Rd
- 7521 Wheelock Rd
- 9150 White Willow Ln
- 7585 Wheelock Rd
- 7619 Wheelock Rd
- 7510 Wheelock Rd
- 9315 Kildare Crossing
- 7631 Wheelock Rd
- 9303 Kildare Crossing
- 7218 Brackenwood Ct
- 7524 Wheelock Rd
- 9327 Kildare Crossing
- 7226 Brackenwood Ct
- 7210 Brackenwood Ct
- 7234 Brackenwood Ct
- 7316 Brackenwood Ct
- 7304 Brackenwood Ct
- 8927 Rothman Rd
