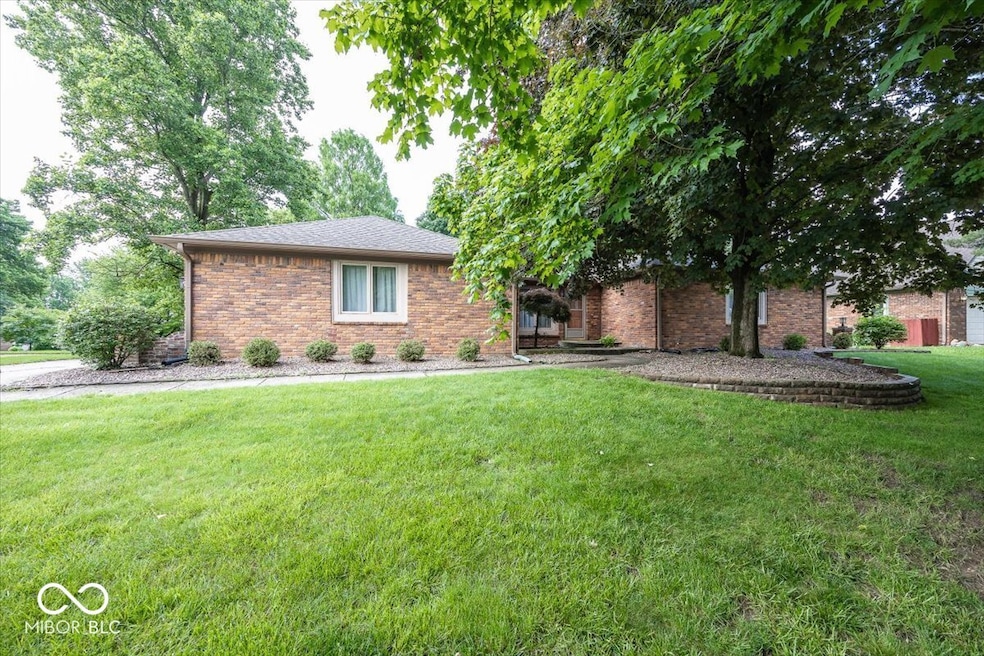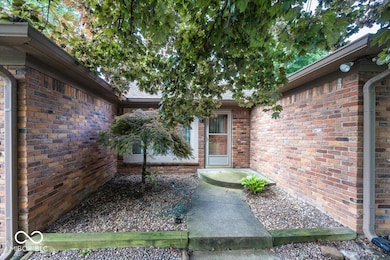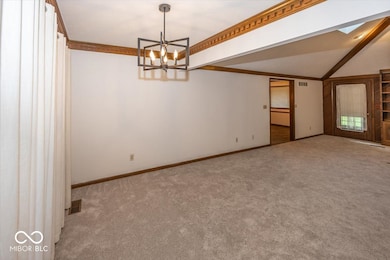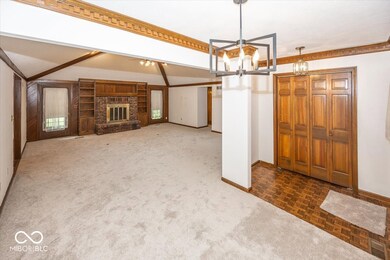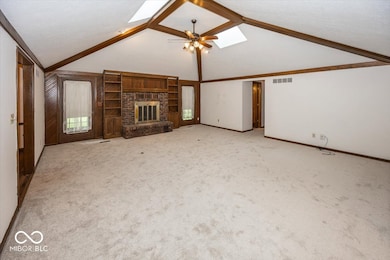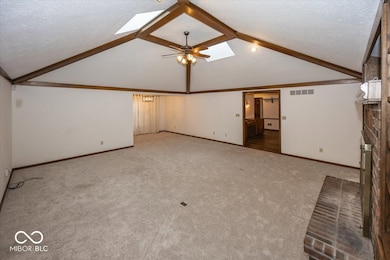
9133 Log Run Dr N Indianapolis, IN 46234
Key Meadows NeighborhoodEstimated payment $2,228/month
Highlights
- Mature Trees
- Cathedral Ceiling
- Wood Frame Window
- Ranch Style House
- No HOA
- 2 Car Attached Garage
About This Home
Are you looking for a 3 bed 2.5 brick ranch with a basement? Here it is. This well constructed ranch home in popular Tansel Estates is on the market. With brand new carpet in the massive great room this home been taken care of, and waiting for it's new owner. Step into this spacious feel with cathedral ceiling,great room and admire the beams on the ceiling and the well appointed wood fireplace. Large country kitchen with tons of space and work space or homework area. All appliances stay. Primary bedroom has a beautiful remodeled en suite bathroom and a large closet. Roof is only 6 years old. HVAC is less than a year old, and some of the rooms have been freshly painted. Enjoy all of the extra space you need in the basement. The sellers have never had an issue with water in this basement, so move that furniture in. A large bonus room, workshop, and an additional room used as a bedroom as well as a bathroom. Enjoy your covered back patio and lush back yard. Plenty of room for rover and you! This home is just what you a re looking for. You will love this cozy neighborhood that is just a step away from Hendricks County, yet close to everything Indy.
Last Listed By
Indy Property Experts LLC Brokerage Email: kim@kimmorgan.net License #RB14052354 Listed on: 06/09/2025
Home Details
Home Type
- Single Family
Est. Annual Taxes
- $2,214
Year Built
- Built in 1980 | Remodeled
Lot Details
- 0.34 Acre Lot
- Mature Trees
- Additional Parcels
Parking
- 2 Car Attached Garage
Home Design
- Ranch Style House
- Brick Exterior Construction
- Concrete Perimeter Foundation
- Cedar
Interior Spaces
- Built-in Bookshelves
- Cathedral Ceiling
- Paddle Fans
- Wood Frame Window
- Family Room with Fireplace
- Combination Kitchen and Dining Room
- Attic Access Panel
Kitchen
- Eat-In Kitchen
- Breakfast Bar
- Gas Cooktop
- Microwave
- Dishwasher
Flooring
- Carpet
- Laminate
Bedrooms and Bathrooms
- 3 Bedrooms
- Walk-In Closet
- Dual Vanity Sinks in Primary Bathroom
Laundry
- Laundry Room
- Dryer
- Washer
Finished Basement
- Partial Basement
- Sump Pump
Outdoor Features
- Shed
Schools
- Pike High School
Utilities
- Forced Air Heating System
- Gas Water Heater
Community Details
- No Home Owners Association
- Tansel Wood Estates Subdivision
Listing and Financial Details
- Tax Lot 490516106009000600
- Assessor Parcel Number 490516106009000600
Map
Home Values in the Area
Average Home Value in this Area
Tax History
| Year | Tax Paid | Tax Assessment Tax Assessment Total Assessment is a certain percentage of the fair market value that is determined by local assessors to be the total taxable value of land and additions on the property. | Land | Improvement |
|---|---|---|---|---|
| 2024 | $2,507 | $274,600 | $43,500 | $231,100 |
| 2023 | $2,507 | $236,300 | $43,500 | $192,800 |
| 2022 | $2,353 | $236,300 | $43,500 | $192,800 |
| 2021 | $2,190 | $205,400 | $31,900 | $173,500 |
| 2020 | $2,153 | $202,000 | $31,900 | $170,100 |
| 2019 | $2,035 | $190,600 | $31,900 | $158,700 |
| 2018 | $1,917 | $179,100 | $31,900 | $147,200 |
| 2017 | $1,892 | $177,000 | $31,900 | $145,100 |
| 2016 | $1,759 | $164,100 | $31,900 | $132,200 |
| 2014 | $1,443 | $144,300 | $31,900 | $112,400 |
| 2013 | $1,451 | $144,300 | $31,900 | $112,400 |
Property History
| Date | Event | Price | Change | Sq Ft Price |
|---|---|---|---|---|
| 06/09/2025 06/09/25 | For Sale | $385,000 | +83.3% | $127 / Sq Ft |
| 05/20/2019 05/20/19 | Sold | $210,000 | -2.3% | $69 / Sq Ft |
| 04/07/2019 04/07/19 | Pending | -- | -- | -- |
| 04/06/2019 04/06/19 | For Sale | $215,000 | -- | $71 / Sq Ft |
Purchase History
| Date | Type | Sale Price | Title Company |
|---|---|---|---|
| Warranty Deed | -- | None Available |
Mortgage History
| Date | Status | Loan Amount | Loan Type |
|---|---|---|---|
| Open | $217,895 | VA | |
| Closed | $216,930 | New Conventional |
Similar Homes in Indianapolis, IN
Source: MIBOR Broker Listing Cooperative®
MLS Number: 22043743
APN: 49-05-16-106-009.000-600
- 4383 Round Lake Bend
- 9134 Jene Ct
- 10925 E County Road 450 N
- 9118 Lansburgh Ct
- 4707 Branch View Way
- 4255 N County Road 1025 E
- 10270 E County Road 450 N
- 5190 Potters Pike
- 9255 W 30th St
- 8814 W 30th St
- 8002 Windham Lake Way Unit 33
- 5560 Goodwin St
- 5593 Ralfe Rd
- 2850 Tansel Rd
- 5101 Green Braes Dr E
- 8908 Sunningdale Blvd
- 2802 Singletree Dr
- 8926 Durban Ct
- 5351 Potters Pike
- 5683 James Blair Dr
