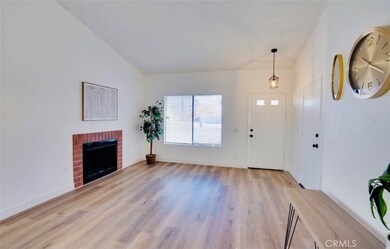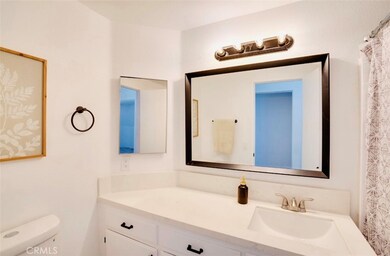
9134 Mapleleaf Ct Hesperia, CA 92344
High Country NeighborhoodHighlights
- 2 Car Attached Garage
- Community Playground
- Central Heating and Cooling System
- Oak Hills High School Rated A-
- Laundry Room
- 3-minute walk to Rosewood Drive Park
About This Home
As of April 2025Step into the charm of modern living with this beautifully updated home, now ready to welcome you! Boasting two bedrooms and two bathrooms, this house has been meticulously revamped to meet your needs. From fresh exterior and interior paint to brand new vinyl flooring that sweeps gracefully throughout, every inch whispers comfort and style. Designed for those who appreciate culinary craft, the kitchen is a standout with new cabinets that provide plenty of storage. Both practical and chic, this space is ready to host your first dinner party or your thousandth family breakfast. When it comes to relaxation, each bedroom serves as a tranquil retreat, with the primary bedroom offering an extra layer of privacy and comfort for a peaceful night's sleep. The living areas are bathed in natural light, creating warm, inviting spaces where you and your loved ones can gather with ease. The beauty doesn’t end inside the home — embrace the wonderful neighborhood around you! Located a leisurely stroll from Rosewood Drive Park, nature is practically your nextdoor neighbor. Whether it's morning jogs or lazy weekend picnics, outdoor enjoyment is just moments away from your doorstep. Cap it all off with the property being move-in ready, this home is not just a space to reside, it’s a place for new beginnings. Imagine the memories waiting to be made here. If you’ve been searching for the perfect blend of comfort and convenience, your wait might just be over.
Last Agent to Sell the Property
Innovate Realty, Inc. Brokerage Phone: 951-317-2000 License #01834378 Listed on: 01/31/2025
Home Details
Home Type
- Single Family
Est. Annual Taxes
- $856
Year Built
- Built in 1988
Lot Details
- 10,800 Sq Ft Lot
- Density is up to 1 Unit/Acre
HOA Fees
- $60 Monthly HOA Fees
Parking
- 2 Car Attached Garage
Interior Spaces
- 874 Sq Ft Home
- 1-Story Property
- Living Room with Fireplace
Bedrooms and Bathrooms
- 2 Main Level Bedrooms
- 2 Full Bathrooms
Laundry
- Laundry Room
- Laundry in Garage
Utilities
- Central Heating and Cooling System
Listing and Financial Details
- Tax Lot 116
- Tax Tract Number 118
- Assessor Parcel Number 3057201100000
- $142 per year additional tax assessments
Community Details
Recreation
- Community Playground
Ownership History
Purchase Details
Home Financials for this Owner
Home Financials are based on the most recent Mortgage that was taken out on this home.Purchase Details
Home Financials for this Owner
Home Financials are based on the most recent Mortgage that was taken out on this home.Purchase Details
Purchase Details
Purchase Details
Home Financials for this Owner
Home Financials are based on the most recent Mortgage that was taken out on this home.Similar Homes in Hesperia, CA
Home Values in the Area
Average Home Value in this Area
Purchase History
| Date | Type | Sale Price | Title Company |
|---|---|---|---|
| Grant Deed | $360,000 | Lawyers Title | |
| Grant Deed | $270,000 | Lawyers Title | |
| Grant Deed | $245,000 | Chicago Title | |
| Corporate Deed | $57,000 | Chicago Title Company | |
| Trustee Deed | $54,628 | None Available | |
| Grant Deed | $215,000 | First American Jp |
Mortgage History
| Date | Status | Loan Amount | Loan Type |
|---|---|---|---|
| Open | $353,380 | New Conventional | |
| Previous Owner | $172,000 | Fannie Mae Freddie Mac |
Property History
| Date | Event | Price | Change | Sq Ft Price |
|---|---|---|---|---|
| 04/15/2025 04/15/25 | Sold | $359,900 | 0.0% | $412 / Sq Ft |
| 03/12/2025 03/12/25 | For Sale | $359,900 | 0.0% | $412 / Sq Ft |
| 03/07/2025 03/07/25 | Pending | -- | -- | -- |
| 03/04/2025 03/04/25 | Pending | -- | -- | -- |
| 02/19/2025 02/19/25 | Price Changed | $359,900 | -2.7% | $412 / Sq Ft |
| 01/31/2025 01/31/25 | For Sale | $369,900 | +51.0% | $423 / Sq Ft |
| 10/22/2024 10/22/24 | Sold | $245,000 | -18.1% | $280 / Sq Ft |
| 10/03/2024 10/03/24 | Pending | -- | -- | -- |
| 09/25/2024 09/25/24 | For Sale | $299,000 | 0.0% | $342 / Sq Ft |
| 09/17/2024 09/17/24 | Pending | -- | -- | -- |
| 08/16/2024 08/16/24 | For Sale | $299,000 | -- | $342 / Sq Ft |
Tax History Compared to Growth
Tax History
| Year | Tax Paid | Tax Assessment Tax Assessment Total Assessment is a certain percentage of the fair market value that is determined by local assessors to be the total taxable value of land and additions on the property. | Land | Improvement |
|---|---|---|---|---|
| 2025 | $856 | $270,000 | $54,000 | $216,000 |
| 2024 | $856 | $71,963 | $18,938 | $53,025 |
| 2023 | $847 | $70,552 | $18,567 | $51,985 |
| 2022 | $829 | $69,169 | $18,203 | $50,966 |
| 2021 | $815 | $67,813 | $17,846 | $49,967 |
| 2020 | $806 | $67,118 | $17,663 | $49,455 |
| 2019 | $1,038 | $65,802 | $17,317 | $48,485 |
| 2018 | $2,710 | $64,511 | $16,977 | $47,534 |
| 2017 | $763 | $63,246 | $16,644 | $46,602 |
| 2016 | $748 | $62,006 | $16,318 | $45,688 |
| 2015 | $739 | $61,075 | $16,073 | $45,002 |
| 2014 | $729 | $59,878 | $15,758 | $44,120 |
Agents Affiliated with this Home
-
Daniel Sievers

Seller's Agent in 2025
Daniel Sievers
Innovate Realty, Inc.
(951) 317-2000
1 in this area
174 Total Sales
-
Adam Reifer

Buyer's Agent in 2025
Adam Reifer
COMPASS
(951) 682-1133
1 in this area
84 Total Sales
-
Mohammad Alam

Seller's Agent in 2024
Mohammad Alam
Alam Realty
(855) 225-2526
4 in this area
370 Total Sales
-
Joseph Alarcon
J
Buyer's Agent in 2024
Joseph Alarcon
FTRE CA Inc.
(909) 753-4806
1 in this area
10 Total Sales
Map
Source: California Regional Multiple Listing Service (CRMLS)
MLS Number: IG25023161
APN: 3057-201-10
- 0 Tamarisk Ave Unit HD25054481
- 0 Tamarisk Ave Unit CV25013146
- 0 Tamarisk Ave Unit CV24007414
- 0 Tamarisk Ave Unit HD23052637
- 14236 Poplar St
- 14292 Pinewood Dr
- 14237 Poplar St
- 14359 Birchwood Dr
- 9058 Hanford Ave
- 14164 Poplar St
- 14397 Birchwood Dr
- 14131 Desert Rose St
- 8836 Newcastle Ave
- 8812 Newcastle Ave
- 8800 Newcastle Ave
- 8792 Newcastle Ave
- 8961 Newcastle Ave
- 14106 Dartmouth St
- 14271 Blackstone St
- 9065 Ventura Ct






