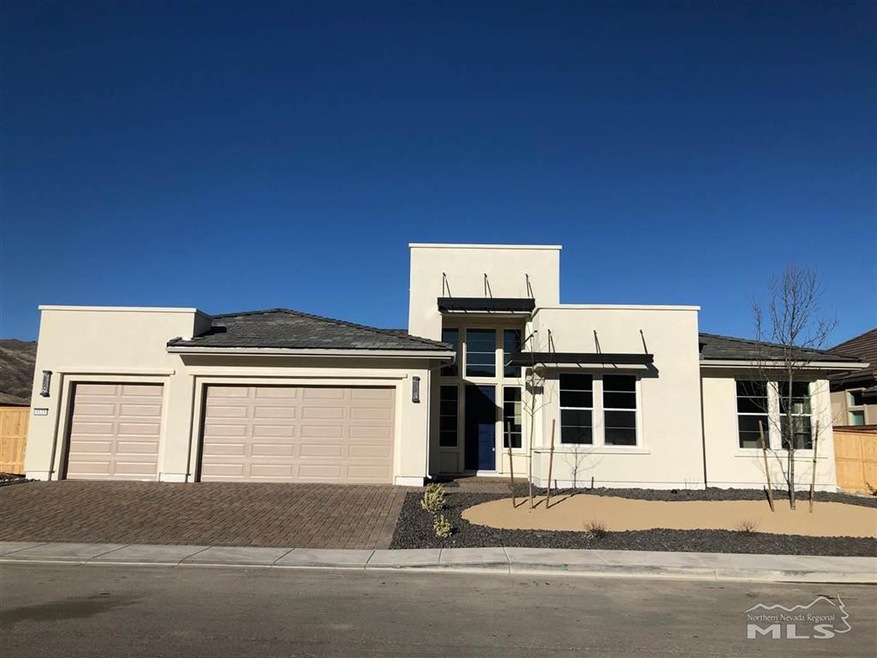
9135 Boomtown Garson Rd Verdi, NV 89439
Belli Ranch NeighborhoodEstimated Value: $1,007,000 - $1,056,000
Highlights
- Mountain View
- High Ceiling
- Home Office
- Wood Flooring
- Great Room
- Breakfast Area or Nook
About This Home
As of March 2021This home is located at 9135 Boomtown Garson Rd, Verdi, NV 89439 since 25 August 2020 and is currently estimated at $1,019,662, approximately $361 per square foot. This property was built in 2020. 9135 Boomtown Garson Rd is a home with nearby schools including Verdi Elementary School, B D Billinghurst Middle School, and Robert McQueen High School.
Last Agent to Sell the Property
Unrepresented Buyer or Seller
Non MLS Office Listed on: 08/25/2020
Home Details
Home Type
- Single Family
Est. Annual Taxes
- $566
Year Built
- Built in 2020
Lot Details
- 8,276 Sq Ft Lot
- Back Yard Fenced
- Landscaped
- Level Lot
- Front Yard Sprinklers
- Sprinklers on Timer
- Property is zoned SF-6
HOA Fees
- $30 Monthly HOA Fees
Parking
- 3 Car Attached Garage
- Garage Door Opener
Property Views
- Mountain
- Desert
Home Design
- Slab Foundation
- Frame Construction
- Pitched Roof
- Tile Roof
- Stucco
Interior Spaces
- 2,824 Sq Ft Home
- 1-Story Property
- High Ceiling
- Gas Log Fireplace
- Double Pane Windows
- Low Emissivity Windows
- Vinyl Clad Windows
- Family Room with Fireplace
- Great Room
- Home Office
- Fire and Smoke Detector
Kitchen
- Breakfast Area or Nook
- Breakfast Bar
- Double Oven
- Electric Cooktop
- Microwave
- Dishwasher
- Kitchen Island
- Disposal
Flooring
- Wood
- Carpet
- Ceramic Tile
Bedrooms and Bathrooms
- 3 Bedrooms
- Walk-In Closet
- 3 Full Bathrooms
- Dual Sinks
- Primary Bathroom includes a Walk-In Shower
Laundry
- Laundry Room
- Dryer
- Washer
- Sink Near Laundry
- Laundry Cabinets
Outdoor Features
- Patio
- Barbecue Stubbed In
Schools
- Verdi Elementary School
- Billinghurst Middle School
- Mc Queen High School
Utilities
- Refrigerated Cooling System
- Forced Air Heating and Cooling System
- Heating System Uses Natural Gas
- Tankless Water Heater
- Gas Water Heater
- Internet Available
- Phone Available
- Cable TV Available
Listing and Financial Details
- Home warranty included in the sale of the property
- Assessor Parcel Number 23611107
Community Details
Overview
- $250 HOA Transfer Fee
- First Service Residential Association, Phone Number (775) 332-1578
- Maintained Community
- The community has rules related to covenants, conditions, and restrictions
Amenities
- Common Area
Ownership History
Purchase Details
Home Financials for this Owner
Home Financials are based on the most recent Mortgage that was taken out on this home.Similar Homes in the area
Home Values in the Area
Average Home Value in this Area
Purchase History
| Date | Buyer | Sale Price | Title Company |
|---|---|---|---|
| Hui Frank Chiu Wai | $793,718 | First Centennial Reno |
Mortgage History
| Date | Status | Borrower | Loan Amount |
|---|---|---|---|
| Open | Hui Frank Chiu Wai | $476,230 |
Property History
| Date | Event | Price | Change | Sq Ft Price |
|---|---|---|---|---|
| 03/01/2021 03/01/21 | Sold | $793,718 | 0.0% | $281 / Sq Ft |
| 08/25/2020 08/25/20 | For Sale | $793,718 | -- | $281 / Sq Ft |
Tax History Compared to Growth
Tax History
| Year | Tax Paid | Tax Assessment Tax Assessment Total Assessment is a certain percentage of the fair market value that is determined by local assessors to be the total taxable value of land and additions on the property. | Land | Improvement |
|---|---|---|---|---|
| 2025 | $7,711 | $286,626 | $66,045 | $220,581 |
| 2024 | $7,711 | $278,927 | $58,660 | $220,267 |
| 2023 | $7,487 | $261,789 | $54,355 | $207,434 |
| 2022 | $7,278 | $225,416 | $53,305 | $172,111 |
| 2021 | $7,071 | $216,819 | $46,725 | $170,094 |
| 2020 | $566 | $33,835 | $33,835 | $0 |
| 2019 | $313 | $17,360 | $17,360 | $0 |
| 2018 | $298 | $8,400 | $8,400 | $0 |
| 2017 | $0 | $3,780 | $3,780 | $0 |
Agents Affiliated with this Home
-
U
Seller's Agent in 2021
Unrepresented Buyer or Seller
Non MLS Office
-
Julie Knecht

Buyer's Agent in 2021
Julie Knecht
RE/MAX
(775) 691-1956
1 in this area
217 Total Sales
Map
Source: Northern Nevada Regional MLS
MLS Number: 210004239
APN: 236-111-07
- 293 Endeavor Way
- 9020 Boomtown Garson Rd
- 101 Scott Ct
- 110 Scott Ct
- 1835 Stoneridge Dr
- 223 Starboard Dr
- 557 Mercator Cir Unit Homesite 329
- 203 Starboard Dr Unit LOT 353
- 551 Mercator Unit Homesite 330
- 100 Wintercrest Dr
- 186 Commodore Dr Unit Lot 375
- 545 Mercator Cir Unit Homesite 331
- 182 Commodore Dr Unit Lot 374
- 178 Commodore Dr Unit Lot 373
- 174 Commodore Dr Unit Lot 372
- 130 Stonecrest Dr
- 170 Commodore Dr Unit Lot 371
- 166 Commodore Dr
- 355 River Pines
- 401 River Pines Dr
- 9135 Boomtown Garson Rd
- 9145 Boomtown Garson Rd
- 9125 Boomtown Garson Rd
- 9130 Boomtown Garson Rd
- 9155 Boomtown Garson Rd
- 9115 Boomtown Garson Rd
- 9120 Boomtown Garson Rd
- 9150 Boomtown Garson Rd
- 9110 Boomtown Garson Rd
- 9165 Boomtown Garson Rd
- 9105 Boomtown Garson Rd
- 9105 Boomtown Garson Rd Unit Lot 113
- 9160 Boomtown Garson Rd
- 9121 Hudson Ct
- 9117 Hudson Ct
- 9127 Hudson Ct
- 9111 Hudson Ct
- 9175 Boomtown Garson Rd
- 9131 Hudson Ct
- 9095 Boomtown Garson Rd Unit Lot 112
