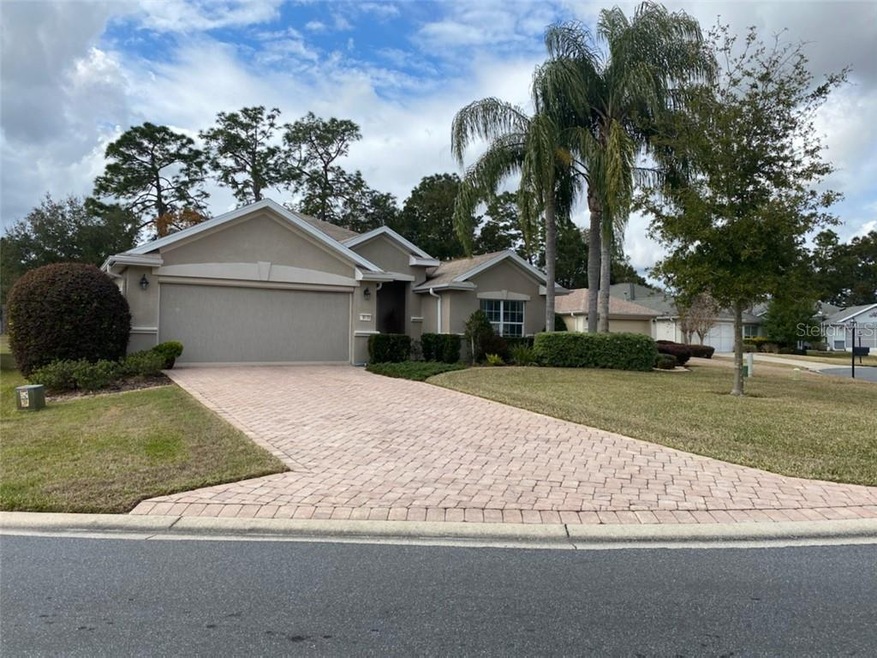
9135 SE 120th Loop Summerfield, FL 34491
Highlights
- Senior Community
- Engineered Wood Flooring
- 2 Car Attached Garage
- Open Floorplan
- Solid Surface Countertops
- Solid Wood Cabinet
About This Home
As of April 2021Truly one-of-a-kind. Has has been completely remodeled. Move-in ready and beautiful. Paver drive and walkway. Designer entry door and matching side window. Open floor plan. Hardwood flooring throughout with the exception of tile in the bathrooms. Soft designer wall colors, ceiling fans...lots of crown molding and chair rails. Kitchen completely redone with newer upgraded cabinetry, granite counters, tile backsplash and newer stainless steel appliances. Breakfast bar is counter height. One guest room has a Murphy Bed. Florida room is open to the main house and features deep private back yard with paver patio. Being re-shingled Febr. 2021. Newer tankless water heater. Make it yours today.
Last Agent to Sell the Property
RE/MAX PREMIER REALTY LADY LK License #3136762 Listed on: 01/20/2021

Last Buyer's Agent
RE/MAX PREMIER REALTY LADY LK License #3136762 Listed on: 01/20/2021

Home Details
Home Type
- Single Family
Est. Annual Taxes
- $1,946
Year Built
- Built in 2004
Lot Details
- 0.28 Acre Lot
- Lot Dimensions are 70x174
- Southeast Facing Home
- Irrigation
- Property is zoned PUD
HOA Fees
- $150 Monthly HOA Fees
Parking
- 2 Car Attached Garage
Home Design
- Slab Foundation
- Shingle Roof
- Concrete Siding
- Block Exterior
- Stucco
Interior Spaces
- 1,720 Sq Ft Home
- 1-Story Property
- Open Floorplan
- Crown Molding
- Ceiling Fan
- Window Treatments
- Combination Dining and Living Room
- In Wall Pest System
Kitchen
- Range
- Microwave
- Dishwasher
- Solid Surface Countertops
- Solid Wood Cabinet
- Disposal
Flooring
- Engineered Wood
- Ceramic Tile
Bedrooms and Bathrooms
- 3 Bedrooms
- Walk-In Closet
- 2 Full Bathrooms
Laundry
- Dryer
- Washer
Outdoor Features
- Rain Gutters
Utilities
- Central Heating and Cooling System
- Humidity Control
- Heat Pump System
- Underground Utilities
Community Details
- Senior Community
- Leland Management/Bob Moody Association, Phone Number (352) 307-0696
- Built by Pulte
- Spruce Creek Gc Subdivision, Elkridge Floorplan
Listing and Financial Details
- Tax Lot 34
- Assessor Parcel Number 6125-034-000
Ownership History
Purchase Details
Home Financials for this Owner
Home Financials are based on the most recent Mortgage that was taken out on this home.Purchase Details
Home Financials for this Owner
Home Financials are based on the most recent Mortgage that was taken out on this home.Purchase Details
Similar Homes in the area
Home Values in the Area
Average Home Value in this Area
Purchase History
| Date | Type | Sale Price | Title Company |
|---|---|---|---|
| Warranty Deed | $265,000 | Affiliated Ttl Of Ctrl Fl Lt | |
| Warranty Deed | $152,000 | Superior Title Insurance Age | |
| Corporate Deed | $183,900 | First American Title Ins Co |
Mortgage History
| Date | Status | Loan Amount | Loan Type |
|---|---|---|---|
| Open | $212,000 | New Conventional |
Property History
| Date | Event | Price | Change | Sq Ft Price |
|---|---|---|---|---|
| 03/07/2022 03/07/22 | Off Market | $152,000 | -- | -- |
| 04/19/2021 04/19/21 | Sold | $265,000 | -0.9% | $154 / Sq Ft |
| 04/08/2021 04/08/21 | Price Changed | $267,500 | 0.0% | $156 / Sq Ft |
| 01/25/2021 01/25/21 | Pending | -- | -- | -- |
| 01/20/2021 01/20/21 | For Sale | $267,500 | +76.0% | $156 / Sq Ft |
| 07/11/2013 07/11/13 | Sold | $152,000 | -7.9% | $88 / Sq Ft |
| 06/12/2013 06/12/13 | Pending | -- | -- | -- |
| 03/15/2013 03/15/13 | For Sale | $165,000 | -- | $96 / Sq Ft |
Tax History Compared to Growth
Tax History
| Year | Tax Paid | Tax Assessment Tax Assessment Total Assessment is a certain percentage of the fair market value that is determined by local assessors to be the total taxable value of land and additions on the property. | Land | Improvement |
|---|---|---|---|---|
| 2023 | $3,328 | $232,019 | $0 | $0 |
| 2022 | $3,233 | $225,261 | $38,400 | $186,861 |
| 2021 | $1,964 | $141,251 | $0 | $0 |
| 2020 | $1,946 | $139,301 | $0 | $0 |
| 2019 | $1,914 | $136,169 | $0 | $0 |
| 2018 | $1,817 | $133,630 | $0 | $0 |
| 2017 | $1,782 | $130,881 | $0 | $0 |
| 2016 | $1,744 | $128,189 | $0 | $0 |
| 2015 | $1,734 | $126,193 | $0 | $0 |
| 2014 | $1,631 | $125,191 | $0 | $0 |
Agents Affiliated with this Home
-
Diane Siefkas

Seller's Agent in 2021
Diane Siefkas
RE/MAX
(352) 598-7391
111 in this area
111 Total Sales
-
Gus Grizzard

Buyer's Agent in 2013
Gus Grizzard
GRIZZARD COMMERCIAL REALESTATE
(352) 504-0055
1 in this area
18 Total Sales
Map
Source: Stellar MLS
MLS Number: G5037943
APN: 6125-034-000
- 11977 SE 91st Cir
- 12152 SE 91st Ave
- 9017 SE 119th St
- 11928 SE 91st Cir
- 8852 SE 119th St
- 8865 SE 119th St
- 12133 SE 91st Terrace
- 11703 SE 91st Cir
- 12131 SE 87th Terrace
- 9175 SE 118th Loop
- 9171 SE 118th Loop
- 9290 SE 120th Loop
- 11759 SE 91st Cir
- 11728 SE 91st Cir
- 11871 SE 91st Cir
- 9279 SE 120th Loop
- 12181 SE 87th Ct
- 9120 SE 125th Loop
- 11868 SE 91st Cir
- 9019 SE 120th Loop
