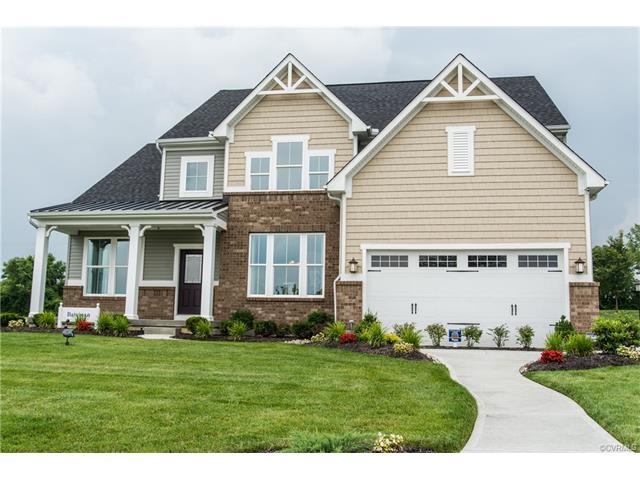
9137 Thorton Way Mechanicsville, VA 23116
Estimated Value: $709,000 - $780,000
Highlights
- Under Construction
- Community Lake
- Wood Flooring
- Chickahominy Middle School Rated A
- Deck
- Main Floor Bedroom
About This Home
As of February 2018The BATEMAN is a beautiful floorplan. This home has an upgraded elevation with partial stone. There is a 3 car garage and arrival center in the mud room. There is a first floor bedroom and a private study with french doors. The entire main level has hardwood floors. The great room is spacious and has upgraded ceiling trim, a gas fireplace with stone, and additional windows. The kitchen has upgraded cabinets, granite countertops, gourmet island, a wall oven, and stainless steel appliances. Upstairs there are 4 bedrooms, 3 full bathrooms, and a bonus room. The master bedroom has a tray ceiling and upgraded bathroom with upgraded vanity tops and a roman shower. Bedroom #3 has a private bathroom. There is a deck on the rear of the home.
Last Agent to Sell the Property
Long & Foster REALTORS License #0225077510 Listed on: 02/13/2018

Last Buyer's Agent
Kelly Jones
Fathom Realty Virginia License #0225226298
Home Details
Home Type
- Single Family
Est. Annual Taxes
- $5,396
Year Built
- Built in 2018 | Under Construction
Lot Details
- Sprinkler System
HOA Fees
- $29 Monthly HOA Fees
Parking
- 3 Car Direct Access Garage
- Driveway
- Off-Street Parking
Home Design
- Home to be built
- Frame Construction
- Shingle Roof
- HardiePlank Type
- Stone
Interior Spaces
- 3,226 Sq Ft Home
- 2-Story Property
- Tray Ceiling
- High Ceiling
- Recessed Lighting
- Stone Fireplace
- Gas Fireplace
- Thermal Windows
- French Doors
- Insulated Doors
- Dining Area
- Crawl Space
- Fire and Smoke Detector
- Washer and Dryer Hookup
Kitchen
- Breakfast Area or Nook
- Eat-In Kitchen
- Built-In Oven
- Electric Cooktop
- Stove
- Microwave
- Dishwasher
- Kitchen Island
- Granite Countertops
- Disposal
Flooring
- Wood
- Partially Carpeted
- Ceramic Tile
- Vinyl
Bedrooms and Bathrooms
- 5 Bedrooms
- Main Floor Bedroom
- En-Suite Primary Bedroom
- Walk-In Closet
- 4 Full Bathrooms
- Double Vanity
Outdoor Features
- Deck
- Exterior Lighting
- Rear Porch
Schools
- Rural Point Elementary School
- Oak Knoll Middle School
- Hanover High School
Utilities
- Forced Air Heating and Cooling System
- Heating System Uses Natural Gas
- Tankless Water Heater
- Gas Water Heater
Listing and Financial Details
- Tax Lot 2109
- Assessor Parcel Number 8706-72-6894
Community Details
Overview
- Garrison Manor Subdivision
- Community Lake
- Pond in Community
Amenities
- Common Area
Recreation
- Community Playground
- Park
- Trails
Ownership History
Purchase Details
Home Financials for this Owner
Home Financials are based on the most recent Mortgage that was taken out on this home.Purchase Details
Similar Homes in Mechanicsville, VA
Home Values in the Area
Average Home Value in this Area
Purchase History
| Date | Buyer | Sale Price | Title Company |
|---|---|---|---|
| Bleeks David G | $481,100 | Stewart Title Guaranty Co | |
| Nvr Inc A Virginia Corporation | $126,500 | Nvr Settlement Services |
Mortgage History
| Date | Status | Borrower | Loan Amount |
|---|---|---|---|
| Open | Bleeks David G | $373,700 | |
| Closed | Bleeks David G | $384,880 |
Property History
| Date | Event | Price | Change | Sq Ft Price |
|---|---|---|---|---|
| 02/14/2018 02/14/18 | Sold | $481,100 | 0.0% | $149 / Sq Ft |
| 02/13/2018 02/13/18 | Pending | -- | -- | -- |
| 02/13/2018 02/13/18 | For Sale | $481,100 | -- | $149 / Sq Ft |
Tax History Compared to Growth
Tax History
| Year | Tax Paid | Tax Assessment Tax Assessment Total Assessment is a certain percentage of the fair market value that is determined by local assessors to be the total taxable value of land and additions on the property. | Land | Improvement |
|---|---|---|---|---|
| 2025 | $5,396 | $666,200 | $130,000 | $536,200 |
| 2024 | $4,829 | $596,200 | $115,000 | $481,200 |
| 2023 | $4,117 | $534,700 | $95,000 | $439,700 |
| 2022 | $4,040 | $498,800 | $90,000 | $408,800 |
| 2021 | $3,759 | $464,100 | $90,000 | $374,100 |
| 2020 | $3,759 | $464,100 | $90,000 | $374,100 |
| 2019 | $1,398 | $464,100 | $90,000 | $374,100 |
| 2018 | $1,398 | $172,600 | $90,000 | $82,600 |
Agents Affiliated with this Home
-
John Thiel

Seller's Agent in 2018
John Thiel
Long & Foster
(804) 467-9022
71 in this area
2,769 Total Sales
-

Buyer's Agent in 2018
Kelly Jones
Fathom Realty Virginia
Map
Source: Central Virginia Regional MLS
MLS Number: 1804859
APN: 8706-72-6894
- 8132 Perrincrest Place
- 8090 Berkeley Forest Ct
- 8083 Perrincrest Place
- 9236 Swannanoa Trail
- 0 Atlee Rd Unit 2428732
- 9140 Robin Ridge Dr
- 000 Villetta Pointe Ln
- 9085 Winter Spring Dr
- 8431 Villetta Pointe Ln
- 8427 Villetta Pointe Ln
- 8019 Gristmill Ct
- 9074 Winter Spring Dr
- 8419 Villetta Pointe Ln
- 8411 Villetta Pointe Ln
- 8411 Villetta Pointe Ln
- 8411 Villetta Pointe Ln
- 8415 Villetta Pointe Ln
- 8198 Marley Dr
- 8491 Dell Ray Dr
- 9142 Wrenwood Dr
- 9137 Thorton Way
- 8217 Ferrill Ct
- 9133 Thorton Way
- 8221 Ferrill Ct
- 8213 Ferrill Ct
- 9126 Thorton Way
- 9134 Thorton Way
- 9129 Thorton Way
- 9130 Thorton Way
- 8225 Ferrill Ct
- 9138 Thorton Way
- 8234 Washburn Ct
- 8216 Ferrill Ct
- 8220 Ferrill Ct
- 8209 Ferrill Ct
- 8212 Ferrill Ct
- 9127 Garrison Manor Dr
- 8229 Ferrill Ct
- 9131 Garrison Manor Dr
- 8238 Washburn Ct
