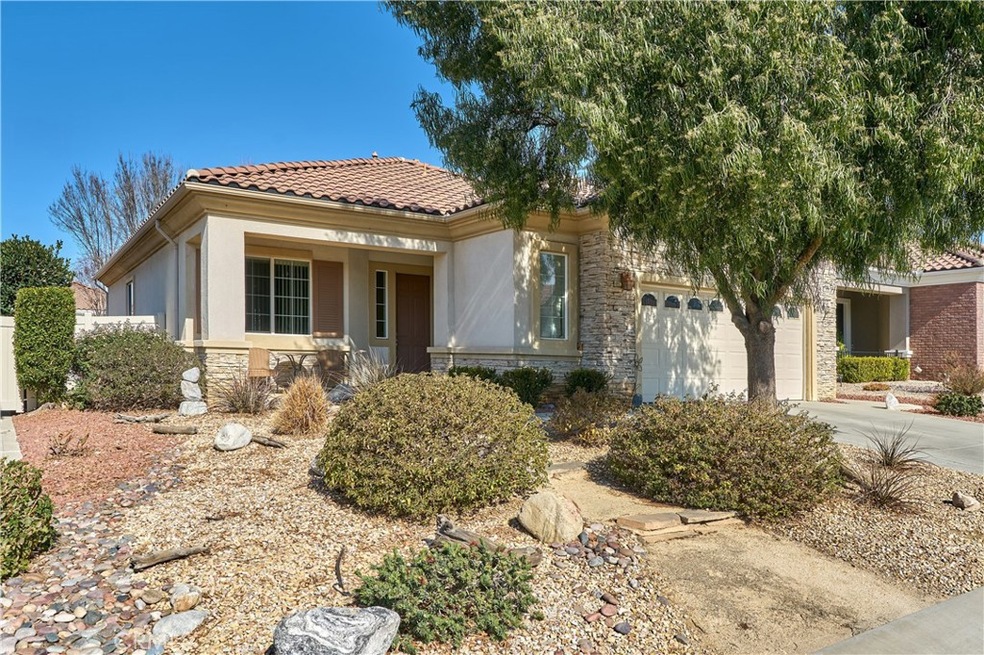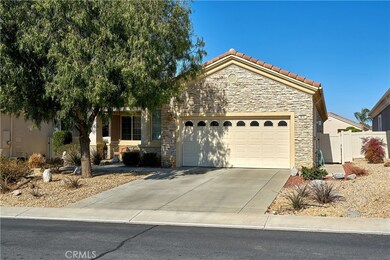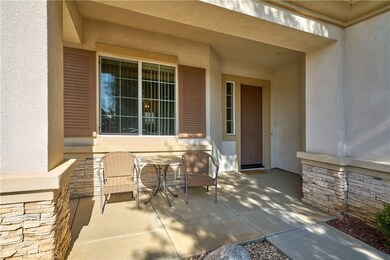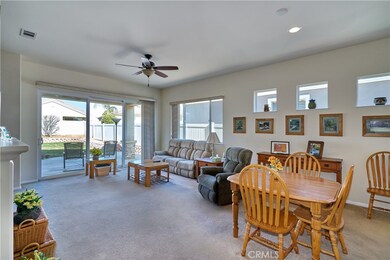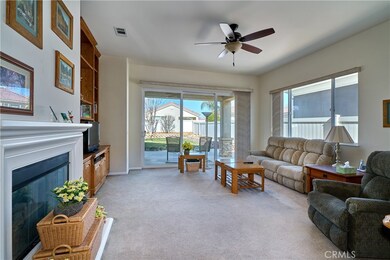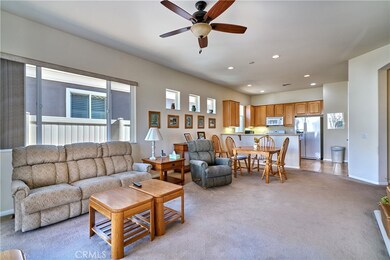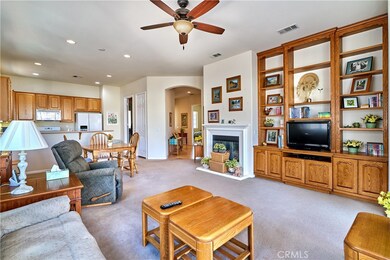
914 Avenal Way Beaumont, CA 92223
Highlights
- Fitness Center
- Senior Community
- Tennis Courts
- Heated Pool
- Clubhouse
- Jogging Track
About This Home
As of April 2025Spacious and affordable Trillion model in Solera, a 55+ gated community in Beaumont. This well-maintained home sits on a quiet street with a large private backyard. A new AC unit was installed in July 2024 with a 12-year transferable warranty, offering peace of mind and energy efficiency. The home features 1,687 sq. ft. of living space, with two bedrooms and a versatile den/office/flex room. The kitchen has Corian countertops, and the living room includes a built-in entertainment center and a gas fireplace. The primary suite offers both a walk-in shower and a soaking tub. All appliances stay, including a newer refrigerator. The desert-landscaped front yard provides low-maintenance curb appeal, while the backyard includes raised vegetable planters. The two-car garage has an extra nook for storage or a workbench. Solera is a peaceful, guard-gated community with resort-style amenities, including a heated pool, spa, gym, indoor walking track, tennis courts, bocce ball, billiards, library, groups, clubs, classes and more. The HOA covers free internet and basic cable. Conveniently located just off the 10 Freeway, Solera offers easy access to Cabazon Outlets, Redlands, Palm Springs, Morongo Casino, and local golf courses.
Last Agent to Sell the Property
SOLERA REALTY TEAM Brokerage Phone: 951-333-1986 License #01449563 Listed on: 02/04/2025
Home Details
Home Type
- Single Family
Est. Annual Taxes
- $6,280
Year Built
- Built in 2005
Lot Details
- 6,970 Sq Ft Lot
- Desert faces the front of the property
- Sprinkler System
HOA Fees
- $291 Monthly HOA Fees
Parking
- 2 Car Attached Garage
Home Design
- Planned Development
Interior Spaces
- 1,687 Sq Ft Home
- 1-Story Property
- Living Room with Fireplace
- Laundry Room
Bedrooms and Bathrooms
- 2 Main Level Bedrooms
- 2 Full Bathrooms
Pool
- Heated Pool
- Spa
Location
- Suburban Location
Utilities
- Central Heating and Cooling System
- Cable TV Available
Listing and Financial Details
- Tax Lot 23
- Tax Tract Number 29191
- Assessor Parcel Number 400310023
- $1,454 per year additional tax assessments
Community Details
Overview
- Senior Community
- Solera Oak Valley Greens Association, Phone Number (951) 769-7598
- Keystone Pacific HOA
- Solera Subdivision
Amenities
- Clubhouse
- Banquet Facilities
- Billiard Room
- Recreation Room
Recreation
- Tennis Courts
- Bocce Ball Court
- Fitness Center
- Community Pool
- Community Spa
- Jogging Track
Security
- Security Guard
- Resident Manager or Management On Site
- Controlled Access
Ownership History
Purchase Details
Home Financials for this Owner
Home Financials are based on the most recent Mortgage that was taken out on this home.Purchase Details
Purchase Details
Home Financials for this Owner
Home Financials are based on the most recent Mortgage that was taken out on this home.Similar Homes in the area
Home Values in the Area
Average Home Value in this Area
Purchase History
| Date | Type | Sale Price | Title Company |
|---|---|---|---|
| Grant Deed | $399,000 | First American Title | |
| Interfamily Deed Transfer | -- | None Available | |
| Grant Deed | $283,000 | First American Title Company |
Mortgage History
| Date | Status | Loan Amount | Loan Type |
|---|---|---|---|
| Open | $191,362 | VA | |
| Previous Owner | $122,543 | New Conventional | |
| Previous Owner | $135,000 | Fannie Mae Freddie Mac |
Property History
| Date | Event | Price | Change | Sq Ft Price |
|---|---|---|---|---|
| 04/17/2025 04/17/25 | Sold | $399,000 | -0.1% | $237 / Sq Ft |
| 03/09/2025 03/09/25 | Pending | -- | -- | -- |
| 03/05/2025 03/05/25 | Price Changed | $399,500 | -1.4% | $237 / Sq Ft |
| 02/04/2025 02/04/25 | For Sale | $405,000 | -- | $240 / Sq Ft |
Tax History Compared to Growth
Tax History
| Year | Tax Paid | Tax Assessment Tax Assessment Total Assessment is a certain percentage of the fair market value that is determined by local assessors to be the total taxable value of land and additions on the property. | Land | Improvement |
|---|---|---|---|---|
| 2024 | $6,280 | $379,138 | $87,074 | $292,064 |
| 2023 | $6,280 | $371,705 | $85,367 | $286,338 |
| 2022 | $6,164 | $364,418 | $83,694 | $280,724 |
| 2021 | $5,707 | $329,930 | $75,584 | $254,346 |
| 2020 | $5,220 | $294,580 | $67,486 | $227,094 |
| 2019 | $5,110 | $286,000 | $65,520 | $220,480 |
| 2018 | $4,999 | $275,000 | $63,000 | $212,000 |
| 2017 | $4,850 | $260,000 | $60,000 | $200,000 |
| 2016 | $5,020 | $251,000 | $58,000 | $193,000 |
| 2015 | $4,755 | $232,000 | $53,000 | $179,000 |
| 2014 | $4,971 | $227,000 | $52,000 | $175,000 |
Agents Affiliated with this Home
-
Diana Mangan

Seller's Agent in 2025
Diana Mangan
SOLERA REALTY TEAM
(951) 333-1986
65 in this area
66 Total Sales
-
Kathy Marcelino

Buyer's Agent in 2025
Kathy Marcelino
KELLER WILLIAMS REALTY
(909) 864-2121
2 in this area
67 Total Sales
Map
Source: California Regional Multiple Listing Service (CRMLS)
MLS Number: IG25024335
APN: 400-310-023
- 1634 Scottsdale Rd
- 1643 Landmark Way
- 1690 Landmark Way
- 935 Monarch Ct
- 1756 Sarazen St
- 1734 Las Colinas Rd
- 967 Hidden Oaks Dr
- 1574 Paradise Cir
- 1572 Summerlin Ct
- 949 Pebble Beach Rd
- 955 Union St
- 1558 Rockrose Way
- 1705 Tee Time Ave
- 1778 Snowberry Rd
- 1453 Augusta St
- 1443 Augusta St
- 1798 La Cantera Way
- 0 Brookside Ave Unit 219128824DA
- 1704 Golden Way
- 1660 Snowberry Rd
