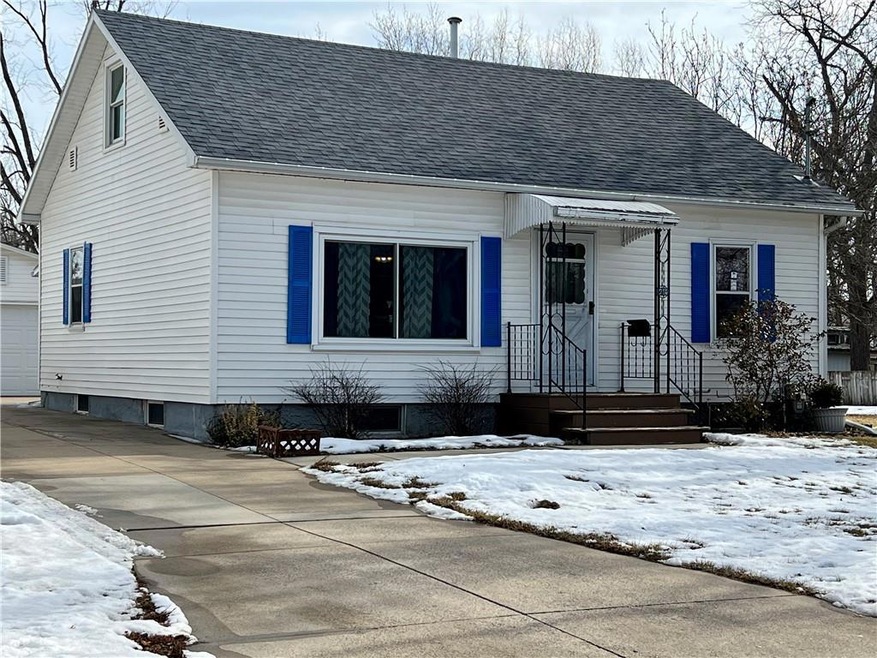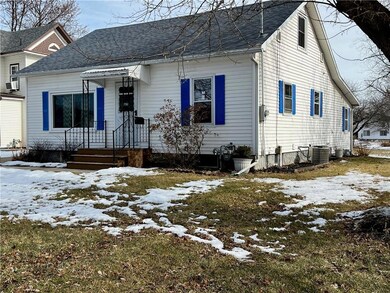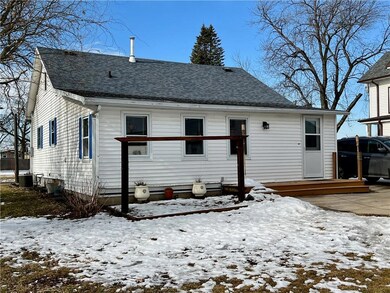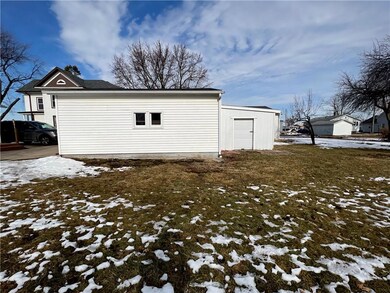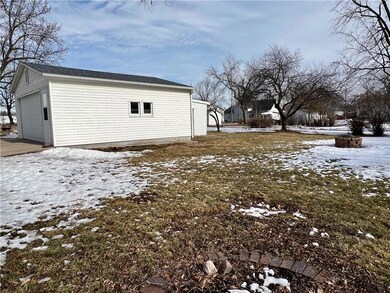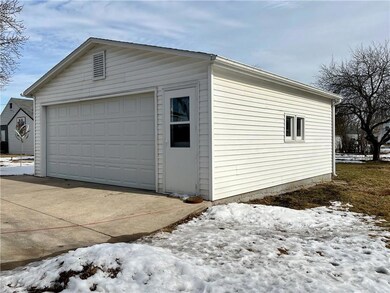
914 E 7th St N Newton, IA 50208
Highlights
- Deck
- No HOA
- Forced Air Heating and Cooling System
- Wood Flooring
- Eat-In Kitchen
- Family Room
About This Home
As of April 2023Property is being sold in existing condition. Enjoy an affordable 3 bedroom home offering a bonus room on rear of home. This room can be used for dining room, family room or whatever your lifestyle needs. The stack washer and dryer is located in this rooms closet area.
Home Details
Home Type
- Single Family
Est. Annual Taxes
- $2,433
Year Built
- Built in 1920
Lot Details
- 9,504 Sq Ft Lot
- Lot Dimensions are 66x144
Home Design
- Brick Foundation
- Asphalt Shingled Roof
- Vinyl Siding
Interior Spaces
- 1,269 Sq Ft Home
- 1.5-Story Property
- Family Room
- Dining Area
Kitchen
- Eat-In Kitchen
- Stove
- Dishwasher
Flooring
- Wood
- Carpet
- Vinyl
Bedrooms and Bathrooms
- 1 Full Bathroom
Laundry
- Laundry on main level
- Dryer
- Washer
Basement
- Partial Basement
- Crawl Space
Parking
- 2 Car Detached Garage
- Driveway
Outdoor Features
- Deck
Utilities
- Forced Air Heating and Cooling System
- Window Unit Cooling System
Community Details
- No Home Owners Association
Listing and Financial Details
- Assessor Parcel Number 0827408003
Ownership History
Purchase Details
Home Financials for this Owner
Home Financials are based on the most recent Mortgage that was taken out on this home.Purchase Details
Home Financials for this Owner
Home Financials are based on the most recent Mortgage that was taken out on this home.Similar Homes in Newton, IA
Home Values in the Area
Average Home Value in this Area
Purchase History
| Date | Type | Sale Price | Title Company |
|---|---|---|---|
| Warranty Deed | $125,000 | None Listed On Document | |
| Condominium Deed | $85,000 | None Available |
Mortgage History
| Date | Status | Loan Amount | Loan Type |
|---|---|---|---|
| Open | $123,717 | FHA | |
| Previous Owner | $85,858 | New Conventional | |
| Closed | $5,000 | No Value Available |
Property History
| Date | Event | Price | Change | Sq Ft Price |
|---|---|---|---|---|
| 04/07/2023 04/07/23 | Sold | $126,000 | +0.8% | $99 / Sq Ft |
| 03/03/2023 03/03/23 | Pending | -- | -- | -- |
| 02/24/2023 02/24/23 | Price Changed | $125,000 | -7.4% | $99 / Sq Ft |
| 02/13/2023 02/13/23 | For Sale | $135,000 | 0.0% | $106 / Sq Ft |
| 02/08/2023 02/08/23 | Pending | -- | -- | -- |
| 02/06/2023 02/06/23 | For Sale | $135,000 | +58.8% | $106 / Sq Ft |
| 07/29/2020 07/29/20 | Sold | $85,000 | -5.6% | $67 / Sq Ft |
| 06/15/2020 06/15/20 | Pending | -- | -- | -- |
| 05/29/2020 05/29/20 | For Sale | $90,000 | 0.0% | $71 / Sq Ft |
| 05/19/2020 05/19/20 | Pending | -- | -- | -- |
| 05/01/2020 05/01/20 | Price Changed | $90,000 | -9.9% | $71 / Sq Ft |
| 03/19/2020 03/19/20 | For Sale | $99,900 | -- | $79 / Sq Ft |
Tax History Compared to Growth
Tax History
| Year | Tax Paid | Tax Assessment Tax Assessment Total Assessment is a certain percentage of the fair market value that is determined by local assessors to be the total taxable value of land and additions on the property. | Land | Improvement |
|---|---|---|---|---|
| 2024 | $2,426 | $139,290 | $23,790 | $115,500 |
| 2023 | $2,426 | $139,290 | $23,790 | $115,500 |
| 2022 | $2,434 | $120,820 | $23,790 | $97,030 |
| 2021 | $2,116 | $109,380 | $23,790 | $85,590 |
| 2020 | $2,116 | $98,830 | $20,210 | $78,620 |
| 2019 | $1,604 | $87,090 | $0 | $0 |
| 2018 | $1,604 | $87,090 | $0 | $0 |
| 2017 | $1,556 | $87,090 | $0 | $0 |
| 2016 | $1,756 | $87,090 | $0 | $0 |
| 2015 | $1,804 | $87,090 | $0 | $0 |
| 2014 | $1,778 | $87,090 | $0 | $0 |
Agents Affiliated with this Home
-
Barbara Barr

Seller's Agent in 2023
Barbara Barr
RE/MAX
(515) 318-2427
106 Total Sales
-
Wendy Wagner

Seller Co-Listing Agent in 2023
Wendy Wagner
RE/MAX
(641) 521-6839
109 Total Sales
-
OUTSIDE AGENT
O
Buyer's Agent in 2023
OUTSIDE AGENT
OTHER
5,753 Total Sales
Map
Source: Des Moines Area Association of REALTORS®
MLS Number: 667200
APN: 08-27-408-003
- 918 E 6th St N
- 1013 E 10th St N
- 506 N 8th Ave E
- 709 E 8th St N
- 613 E 8th St N
- 1107 E 12th St N
- 408 E 5th St N
- 829 N 3rd Ave E
- 1408 N 8th Avenue Place E
- 428 N 3rd Ave E
- 1213 N 15th Ave E
- 314 E 3rd St N
- 121 E 8th St N
- 330 E 13th St N
- 1314 Glenway Dr
- 725 E 15th St N
- 937 E 15th St N
- 216 E 12th St N
- 1309 Glenway Dr
- 608 E 15th St N
