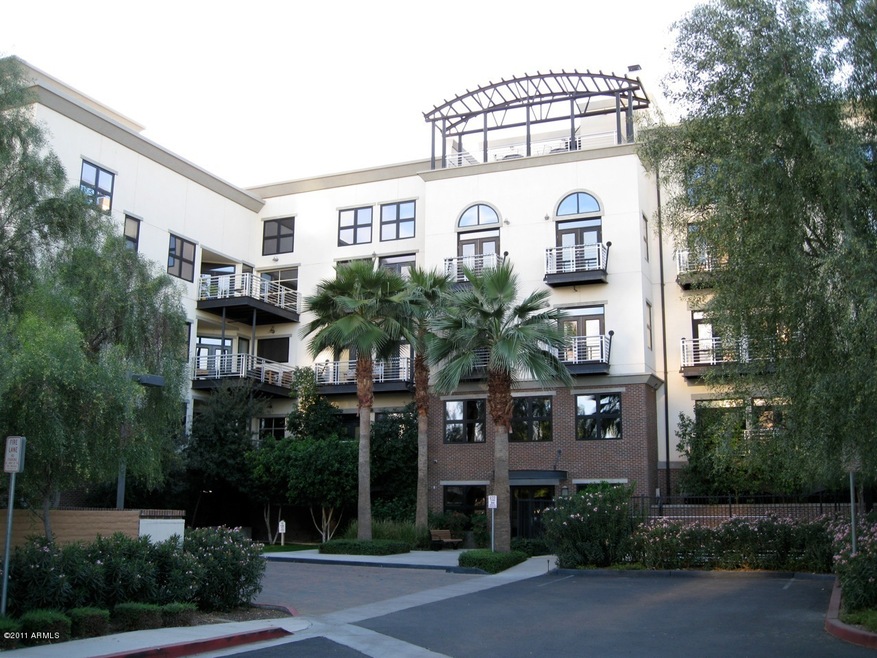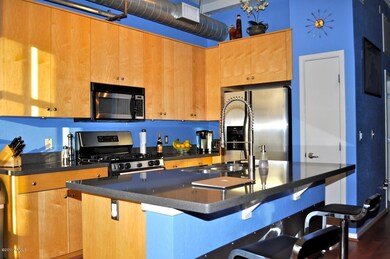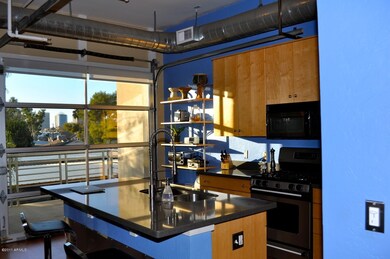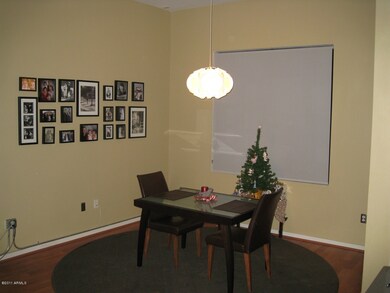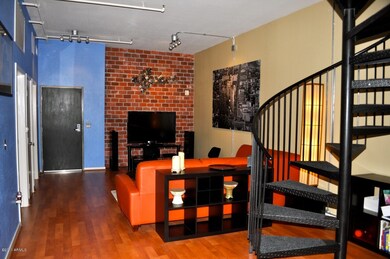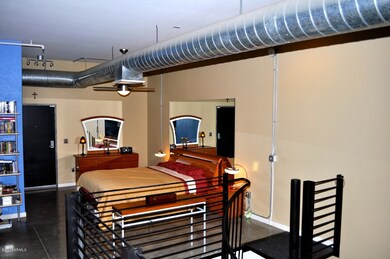
914 E Osborn Rd Unit 210 Phoenix, AZ 85014
Highlights
- Gated Parking
- Gated Community
- Granite Countertops
- Phoenix Coding Academy Rated A
- Contemporary Architecture
- Community Pool
About This Home
As of October 2016Urban, 2 story loft at award-winning Artisan Lofts. Features clean lines and dramatic views, a spiral staircase, master suite with separate sitting area and an updated room that has been enclosed for privacy (currently a bedroom, concrete floors, exposed ductwork, two spacious covered balconies with fabulous views for relaxing, a retractable floor-to-ceiling wall of glass which extends the living space, a community pool & fitness center. If you are seeking sophisticated-Urban living, then look no further! Take advantage of this unique short sale opportunity to live minutes away from lightail, Biltmore shopping, downtown Phoenix, theaters, galleries, sports venues, restaurants and more.
Last Buyer's Agent
Berkshire Hathaway HomeServices Arizona Properties License #SA552625000

Property Details
Home Type
- Condominium
Est. Annual Taxes
- $1,797
Year Built
- Built in 2001
Lot Details
- Desert faces the back of the property
- Grass Covered Lot
HOA Fees
- $375 Monthly HOA Fees
Parking
- 2 Car Garage
- Garage Door Opener
- Gated Parking
- Assigned Parking
- Community Parking Structure
Home Design
- Contemporary Architecture
- Brick Exterior Construction
- Built-Up Roof
- Stucco
Interior Spaces
- 1,376 Sq Ft Home
- 2-Story Property
- Ceiling Fan
Kitchen
- Eat-In Kitchen
- Built-In Microwave
- Kitchen Island
- Granite Countertops
Flooring
- Laminate
- Concrete
Bedrooms and Bathrooms
- 2 Bedrooms
- Primary Bathroom is a Full Bathroom
- 2 Bathrooms
- Dual Vanity Sinks in Primary Bathroom
- Bathtub With Separate Shower Stall
Home Security
Outdoor Features
- Balcony
Schools
- Longview Elementary School
- North High School
Utilities
- Refrigerated Cooling System
- Heating Available
- High Speed Internet
- Cable TV Available
Listing and Financial Details
- Tax Lot 210
- Assessor Parcel Number 118-18-124
Community Details
Overview
- Association fees include roof repair, insurance, sewer, pest control, cable TV, ground maintenance, trash, roof replacement, maintenance exterior
- Aam Association, Phone Number (602) 288-2687
- High-Rise Condominium
- Built by Artisan Homes
- Artisan Lofts Subdivision
Recreation
- Community Pool
Security
- Gated Community
- Fire Sprinkler System
Ownership History
Purchase Details
Home Financials for this Owner
Home Financials are based on the most recent Mortgage that was taken out on this home.Purchase Details
Home Financials for this Owner
Home Financials are based on the most recent Mortgage that was taken out on this home.Purchase Details
Home Financials for this Owner
Home Financials are based on the most recent Mortgage that was taken out on this home.Purchase Details
Purchase Details
Purchase Details
Purchase Details
Home Financials for this Owner
Home Financials are based on the most recent Mortgage that was taken out on this home.Purchase Details
Home Financials for this Owner
Home Financials are based on the most recent Mortgage that was taken out on this home.Purchase Details
Home Financials for this Owner
Home Financials are based on the most recent Mortgage that was taken out on this home.Purchase Details
Home Financials for this Owner
Home Financials are based on the most recent Mortgage that was taken out on this home.Purchase Details
Home Financials for this Owner
Home Financials are based on the most recent Mortgage that was taken out on this home.Purchase Details
Map
Similar Homes in Phoenix, AZ
Home Values in the Area
Average Home Value in this Area
Purchase History
| Date | Type | Sale Price | Title Company |
|---|---|---|---|
| Quit Claim Deed | -- | None Available | |
| Warranty Deed | -- | First American Title | |
| Quit Claim Deed | -- | None Available | |
| Cash Sale Deed | $255,000 | First American Title Ins Co | |
| Quit Claim Deed | -- | None Available | |
| Quit Claim Deed | -- | None Available | |
| Cash Sale Deed | $145,000 | Old Republic Title Agency | |
| Warranty Deed | $358,000 | First American Title Ins Co | |
| Warranty Deed | $262,500 | Security Title Agency Inc | |
| Interfamily Deed Transfer | -- | Security Title Agency | |
| Warranty Deed | $250,000 | Security Title Agency | |
| Interfamily Deed Transfer | -- | Chicago Title Insurance Co | |
| Warranty Deed | $231,506 | Stewart Title & Trust |
Mortgage History
| Date | Status | Loan Amount | Loan Type |
|---|---|---|---|
| Previous Owner | $96,907 | New Conventional | |
| Previous Owner | $255,000 | New Conventional | |
| Previous Owner | $243,000 | New Conventional | |
| Previous Owner | $39,375 | Stand Alone Second | |
| Previous Owner | $210,000 | Purchase Money Mortgage | |
| Previous Owner | $200,000 | Purchase Money Mortgage | |
| Previous Owner | $211,000 | No Value Available |
Property History
| Date | Event | Price | Change | Sq Ft Price |
|---|---|---|---|---|
| 10/01/2021 10/01/21 | Rented | $2,200 | 0.0% | -- |
| 09/15/2021 09/15/21 | Under Contract | -- | -- | -- |
| 09/10/2021 09/10/21 | For Rent | $2,200 | +10.8% | -- |
| 09/01/2020 09/01/20 | Rented | $1,985 | 0.0% | -- |
| 08/18/2020 08/18/20 | Under Contract | -- | -- | -- |
| 08/07/2020 08/07/20 | Price Changed | $1,985 | -5.5% | $1 / Sq Ft |
| 07/28/2020 07/28/20 | For Rent | $2,100 | +7.7% | -- |
| 06/01/2019 06/01/19 | Rented | $1,950 | 0.0% | -- |
| 05/22/2019 05/22/19 | Under Contract | -- | -- | -- |
| 05/06/2019 05/06/19 | Off Market | $1,950 | -- | -- |
| 05/04/2019 05/04/19 | For Rent | $1,950 | 0.0% | -- |
| 10/28/2016 10/28/16 | Sold | $255,000 | -7.3% | $154 / Sq Ft |
| 10/03/2016 10/03/16 | Pending | -- | -- | -- |
| 02/10/2016 02/10/16 | For Sale | $275,000 | 0.0% | $166 / Sq Ft |
| 06/07/2012 06/07/12 | Rented | $1,325 | -3.6% | -- |
| 06/07/2012 06/07/12 | Under Contract | -- | -- | -- |
| 05/07/2012 05/07/12 | For Rent | $1,375 | 0.0% | -- |
| 03/19/2012 03/19/12 | Sold | $145,000 | 0.0% | $105 / Sq Ft |
| 01/26/2012 01/26/12 | Pending | -- | -- | -- |
| 12/20/2011 12/20/11 | For Sale | $145,000 | -- | $105 / Sq Ft |
Tax History
| Year | Tax Paid | Tax Assessment Tax Assessment Total Assessment is a certain percentage of the fair market value that is determined by local assessors to be the total taxable value of land and additions on the property. | Land | Improvement |
|---|---|---|---|---|
| 2025 | $3,477 | $27,708 | -- | -- |
| 2024 | $3,359 | $26,388 | -- | -- |
| 2023 | $3,359 | $32,350 | $6,470 | $25,880 |
| 2022 | $3,340 | $26,670 | $5,330 | $21,340 |
| 2021 | $3,397 | $26,500 | $5,300 | $21,200 |
| 2020 | $3,311 | $24,960 | $4,990 | $19,970 |
| 2019 | $3,167 | $24,100 | $4,820 | $19,280 |
| 2018 | $3,062 | $23,310 | $4,660 | $18,650 |
| 2017 | $2,812 | $21,930 | $4,380 | $17,550 |
| 2016 | $2,712 | $21,130 | $4,220 | $16,910 |
| 2015 | $2,521 | $21,930 | $4,380 | $17,550 |
Source: Arizona Regional Multiple Listing Service (ARMLS)
MLS Number: 4691240
APN: 118-18-124
- 914 E Osborn Rd Unit 202
- 1006 E Osborn Rd Unit B
- 1006 E Osborn Rd Unit C
- 1024 E Mitchell Dr
- 1040 E Osborn Rd Unit 1103
- 1040 E Osborn Rd Unit 1801
- 1040 E Osborn Rd Unit 203
- 1040 E Osborn Rd Unit 404
- 1040 E Osborn Rd Unit 1004
- 1040 E Osborn Rd Unit 1201
- 1040 E Osborn Rd Unit 1901
- 1040 E Osborn Rd Unit 1902
- 1040 E Osborn Rd Unit 302
- 905 E Weldon Ave
- 3602 N 7th St
- 1026 E Clarendon Ave
- 3815 N 8th St
- 505 E Osborn Rd
- 88 N Country Club Dr
- 1115 E Whitton Ave
