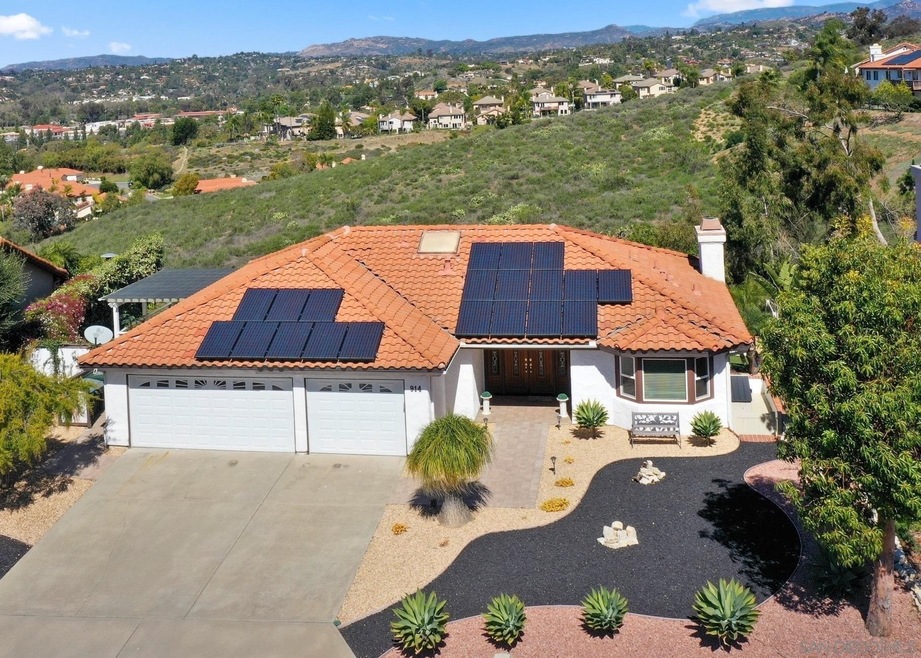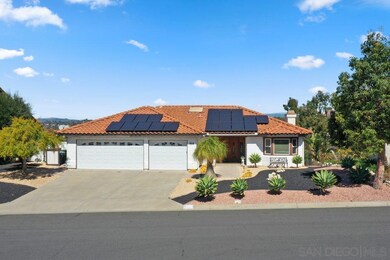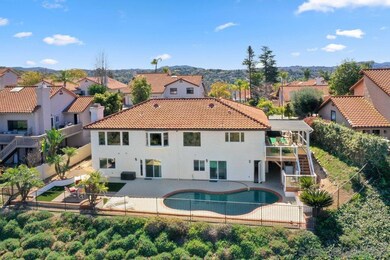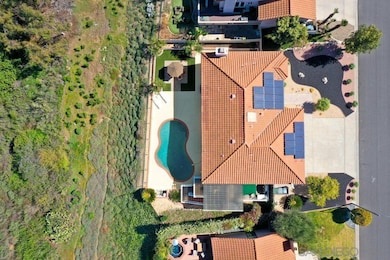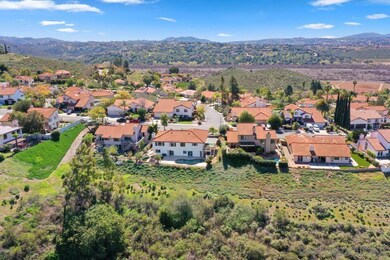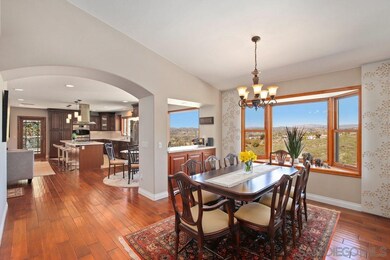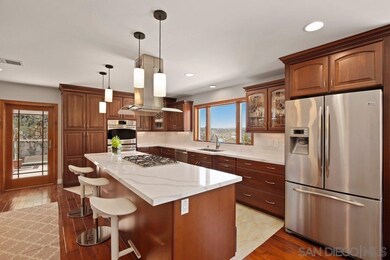
914 Inspiration Ln Escondido, CA 92025
Kit Carson NeighborhoodEstimated Value: $1,373,000 - $1,559,563
Highlights
- Pebble Pool Finish
- Sauna
- City Lights View
- San Pasqual High School Rated A-
- Solar Power System
- Open Floorplan
About This Home
As of April 2022This is the VIEW home you have been waiting for! Thoughtfully designed with high-end finishes, this impressive and stunningly remodeled home has been created with sophisticated living in mind blending UNOBSTRUCTED PANORAMIC VIEWS with interior form. Enter through the double-doors to find the main floor featuring an open floor plan, which flows seamlessly from room to room, gorgeous wood floors, large picture windows, high ceilings, formal living room with cozy fireplace, and formal dining room. The updated and elegant kitchen is open to the family room and boasts rich wood cabinets, quartz countertops, stainless appliances, tiled backsplash, and large island with cooktop and hood, perfect for prep or a quick bite. A grand family room has direct access to the deck, great for grilling, dining al fresco, or enjoying a glass of wine while taking in the peaceful surroundings. Conveniently located off the entry is a bedroom and attached full bath. Downstairs, you will find the grand primary bedroom with a walk-in closet, and spa-like ensuite with heated floors, dual sinks, custom cabinetry, and oversized walk-in shower. Enjoy resort style living with an attached full sized sauna with direct access to the pool. Two additional generously sized bedrooms are down the hall and share the hall bath with dual sinks, floating vanity, and walk-in shower with custom glass door. With no neighbors behind, this home offers complete privacy in your entertainer's dream backyard, with a sparkling pool re-done with pebble tech, and lots of room to sit and relax or have your friends and family over. Additionally, there is no lack of storage with a 3-car garage with enough room for a workshop and laundry nook. OWNED SOLAR for low electric bills! Sonata offers a planned community with open landscaped areas, parks, and tennis, pickleball courts. Close to Westfield Shopping Center, dining, Kit Carson Park, Golf, and freeways. Don't miss out!
Last Agent to Sell the Property
Iciar Weber
Redfin Corporation License #02009910 Listed on: 03/10/2022

Home Details
Home Type
- Single Family
Est. Annual Taxes
- $16,635
Year Built
- Built in 1984
Lot Details
- 8,399 Sq Ft Lot
- Property Near a Canyon
- Gated Home
- Cross Fenced
- Privacy Fence
- Stucco Fence
- Gentle Sloping Lot
- Sprinklers on Timer
- Property is zoned R-1:SINGLE
HOA Fees
- $133 Monthly HOA Fees
Parking
- 2 Car Attached Garage
- Garage Door Opener
- Driveway
Property Views
- City Lights
- Mountain
- Valley
Home Design
- Blown-In Insulation
- Clay Roof
- Stucco Exterior
Interior Spaces
- 2,746 Sq Ft Home
- 2-Story Property
- Open Floorplan
- Gas Fireplace
- Family Room Off Kitchen
- Living Room with Fireplace
- Dining Area
- Workshop
- Sauna
Kitchen
- Double Self-Cleaning Oven
- Electric Oven
- Gas Range
- Warming Drawer
- Microwave
- Ice Maker
- Dishwasher
- Disposal
Flooring
- Wood
- Linoleum
- Tile
Bedrooms and Bathrooms
- 4 Bedrooms
- Walk-In Closet
- 3 Full Bathrooms
Laundry
- Laundry Room
- Laundry in Garage
- Dryer
- Washer
Eco-Friendly Details
- Solar Power System
Pool
- Pebble Pool Finish
- Filtered Pool
- In Ground Pool
- Saltwater Pool
- Pool Equipment or Cover
Utilities
- Cooling Available
- Separate Water Meter
Listing and Financial Details
- Assessor Parcel Number 272-662-04-00
Community Details
Overview
- Association fees include common area maintenance
- Sonata Single Family HOA, Phone Number (858) 748-7656
- Sonata Community
Recreation
- Tennis Courts
- Trails
Ownership History
Purchase Details
Home Financials for this Owner
Home Financials are based on the most recent Mortgage that was taken out on this home.Purchase Details
Home Financials for this Owner
Home Financials are based on the most recent Mortgage that was taken out on this home.Purchase Details
Home Financials for this Owner
Home Financials are based on the most recent Mortgage that was taken out on this home.Purchase Details
Home Financials for this Owner
Home Financials are based on the most recent Mortgage that was taken out on this home.Purchase Details
Purchase Details
Purchase Details
Similar Homes in Escondido, CA
Home Values in the Area
Average Home Value in this Area
Purchase History
| Date | Buyer | Sale Price | Title Company |
|---|---|---|---|
| -- | $1,452,000 | First American Title | |
| Pulkkinen Teuvo I | -- | Equity Title | |
| Pulkkinen Teuvo I | $415,000 | Commonwealth Land Title Co | |
| Keukens Leo L | $28,000 | Lawyers Title | |
| -- | $300,000 | -- | |
| -- | $300,000 | -- | |
| -- | $200,000 | -- |
Mortgage History
| Date | Status | Borrower | Loan Amount |
|---|---|---|---|
| Open | -- | $1,140,000 | |
| Closed | -- | $1,140,000 | |
| Previous Owner | Pulkkinen Teuvo I | $242,600 | |
| Previous Owner | Pulkkinen Teuvo I | $250,000 | |
| Previous Owner | Pulkkinen Teuvo I | $250,000 | |
| Previous Owner | Pulkkinen Teuvo I | $232,200 | |
| Previous Owner | Pulkkinen Teuvo I | $296,637 | |
| Previous Owner | Pulkkinen Teuvo I | $300,252 | |
| Previous Owner | Keukens Leo L | $15,000 | |
| Previous Owner | Keukens Leo L | $35,000 | |
| Previous Owner | Keukens Leo L | $50,000 | |
| Previous Owner | Keukens Leo L | $20,000 | |
| Previous Owner | Keukens Leo L | $238,400 |
Property History
| Date | Event | Price | Change | Sq Ft Price |
|---|---|---|---|---|
| 04/13/2022 04/13/22 | Sold | $1,452,000 | +0.1% | $529 / Sq Ft |
| 03/14/2022 03/14/22 | Pending | -- | -- | -- |
| 03/10/2022 03/10/22 | For Sale | $1,450,000 | 0.0% | $528 / Sq Ft |
| 03/06/2015 03/06/15 | Rented | $2,900 | -3.3% | -- |
| 03/06/2015 03/06/15 | For Rent | $3,000 | 0.0% | -- |
| 03/10/2014 03/10/14 | Rented | $3,000 | 0.0% | -- |
| 03/10/2014 03/10/14 | For Rent | $3,000 | -- | -- |
Tax History Compared to Growth
Tax History
| Year | Tax Paid | Tax Assessment Tax Assessment Total Assessment is a certain percentage of the fair market value that is determined by local assessors to be the total taxable value of land and additions on the property. | Land | Improvement |
|---|---|---|---|---|
| 2024 | $16,635 | $1,464,000 | $1,058,000 | $406,000 |
| 2023 | $15,392 | $1,359,000 | $982,000 | $377,000 |
| 2022 | $7,327 | $643,232 | $278,411 | $364,821 |
| 2021 | $7,207 | $630,620 | $272,952 | $357,668 |
| 2020 | $7,164 | $624,155 | $270,154 | $354,001 |
| 2019 | $6,989 | $611,917 | $264,857 | $347,060 |
| 2018 | $6,795 | $599,919 | $259,664 | $340,255 |
| 2017 | $6,683 | $588,157 | $254,573 | $333,584 |
| 2016 | $6,555 | $576,626 | $249,582 | $327,044 |
| 2015 | $6,499 | $567,966 | $245,834 | $322,132 |
| 2014 | $6,228 | $556,841 | $241,019 | $315,822 |
Agents Affiliated with this Home
-

Seller's Agent in 2022
Iciar Weber
Redfin Corporation
(310) 801-2366
-
Tamara Krause

Buyer's Agent in 2022
Tamara Krause
Century 21 Affiliated
(619) 787-1036
1 in this area
95 Total Sales
-
Eeva Syvanen

Seller's Agent in 2015
Eeva Syvanen
Berkshire Hathaway HomeServices California Properties
(858) 337-6223
7 Total Sales
Map
Source: San Diego MLS
MLS Number: 220005417
APN: 272-662-04
- 3829 Pinnacle Place
- 3933 Pinnacle Place
- 821 Concerto Glen
- 3913 Summer Way
- 701 Fino Glen
- 606 Gardenia Glen
- 0 Sierra Linda Dr Unit 240005165
- 495 San Pasqual Rd Unit 148
- 3610 Mary Ln
- 3350 Ryan Dr
- 3196 Crystal Ct
- 12916 Polvera Ave
- 2621 Sunset Hills
- 13114 Polvera Ave
- 12982 Polvera Ct
- 2626 Sunset Hills
- 3408 Lomas Serenas Dr
- 2457 Nabal St
- 18761 Caminito Pasadero Unit 102
- 18818 Bernardo Trails Dr Unit 6
- 914 Inspiration Ln
- 848 Inspiration Ln
- 920 Inspiration Ln
- 913 Inspiration Ln
- 842 Inspiration Ln
- 851 Inspiration Ln
- 921 Inspiration Ln
- 3841 Pinnacle Place
- 3835 Pinnacle Place
- 841 Inspiration Ln
- 836 Inspiration Ln
- 3911 Monument Place
- 3913 Pinnacle Place
- 831 Inspiration Ln
- 830 Inspiration Ln
- 3915 Monument Place
- 3823 Pinnacle Place
- 3917 Pinnacle Place
- 3843 Observation Place
- 821 Inspiration Ln
