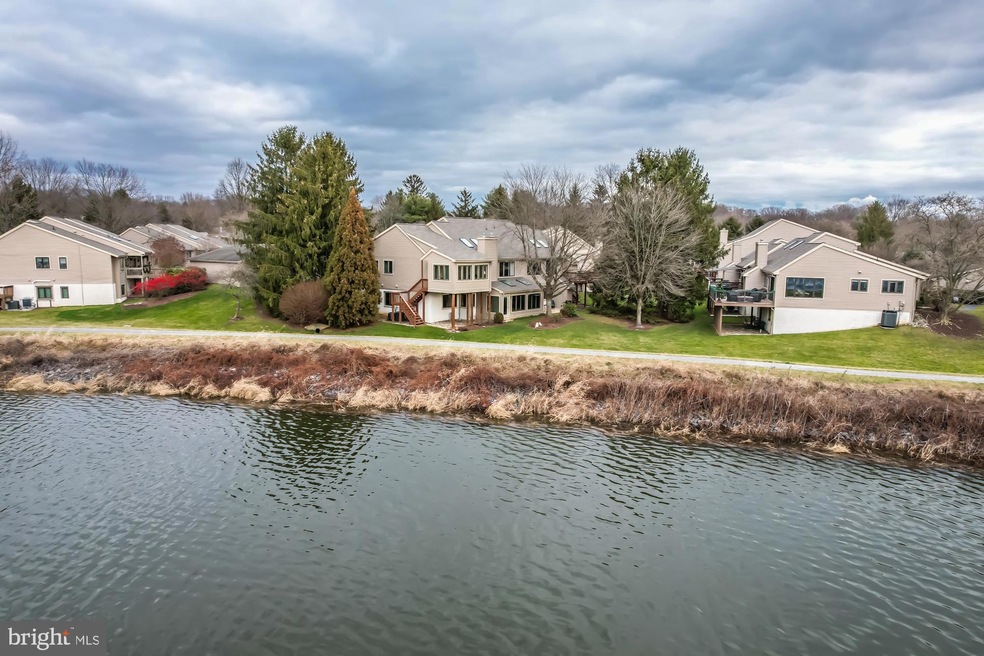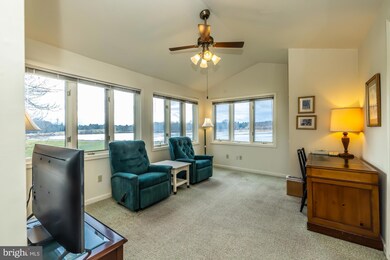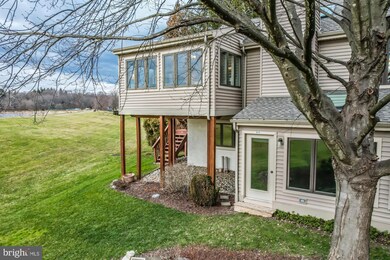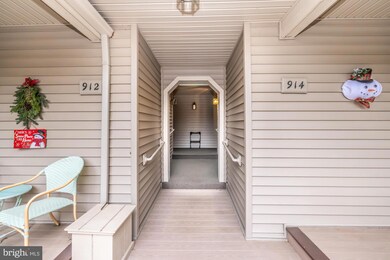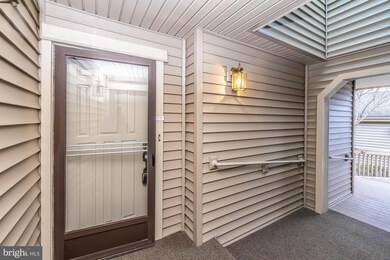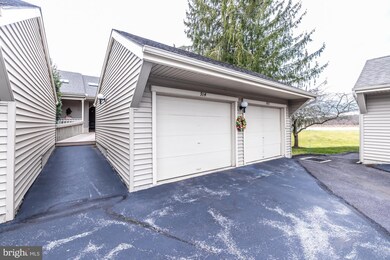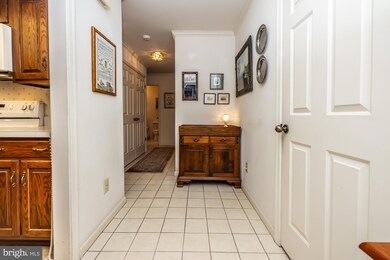
914 Jefferson Way West Chester, PA 19380
Estimated Value: $364,000 - $410,000
Highlights
- 24-Hour Security
- Panoramic View
- Sun or Florida Room
- Senior Living
- Traditional Architecture
- Great Room
About This Home
As of March 2024Resort living with unmatched water views! The beautiful Sunroom has a front row seat to Jefferson pond alive with dozens of varieties of birds with a golf course view as the backdrop. You'll feel like you're on vacation every day with spectacular sunsets every night. A covered front door welcomes you to this sunny 2 bedroom, 2 bath flat with an open floor plan. The Kitchen with a half wall is open to the Dining Area/Great Room with multiple windows and a wood burning fireplace. A Florida/Sun Room is the best in the house with walls of windows and endless vistas. Entry to the good size second Bedroom with access to a Jack n Jill full Bath. The spacious Primary Bedroom with crown molding features an ensuite Bathroom and two walk in closets. Laundry is conveniently located in the hall with a utility and coat closet. The location of this property is an easy walk to the community center, pool, pickleball, tennis, bocce, corn hole and shuffleboard courts. Hershey's Mill is the premier 55+ gated community built around an 18 hole golf course with miles of walking trails and stunning views everywhere you look. Conveniently located near major roadways and shopping. Just drive through the 24 hour security gate and enjoy the many activities and clubs Hershey's Mill lifestyle has to offer.
Last Agent to Sell the Property
BHHS Fox & Roach-West Chester License #RS274490 Listed on: 01/08/2024

Townhouse Details
Home Type
- Townhome
Est. Annual Taxes
- $3,527
Year Built
- Built in 1986
Lot Details
- 1,566
HOA Fees
- $618 Monthly HOA Fees
Parking
- 1 Car Detached Garage
- Garage Door Opener
Property Views
- Pond
- Panoramic
- Golf Course
Home Design
- Traditional Architecture
- Permanent Foundation
- Frame Construction
Interior Spaces
- 1,566 Sq Ft Home
- Property has 1 Level
- Fireplace Mantel
- Great Room
- Dining Room
- Sun or Florida Room
- Security Gate
Bedrooms and Bathrooms
- 2 Main Level Bedrooms
- En-Suite Primary Bedroom
- 2 Full Bathrooms
Laundry
- Laundry Room
- Laundry on main level
Utilities
- Central Air
- Heat Pump System
- Electric Water Heater
Additional Features
- Level Entry For Accessibility
- 1,566 Sq Ft Lot
Listing and Financial Details
- Tax Lot 0866
- Assessor Parcel Number 53-02 -0866
Community Details
Overview
- Senior Living
- $7,420 Capital Contribution Fee
- $2,487 Other One-Time Fees
- Senior Community | Residents must be 55 or older
- Hersheys Mill Subdivision
Recreation
- Heated Community Pool
Security
- 24-Hour Security
Ownership History
Purchase Details
Home Financials for this Owner
Home Financials are based on the most recent Mortgage that was taken out on this home.Purchase Details
Similar Homes in West Chester, PA
Home Values in the Area
Average Home Value in this Area
Purchase History
| Date | Buyer | Sale Price | Title Company |
|---|---|---|---|
| Hartnett Robert | $360,000 | None Listed On Document | |
| Dudt Albert W | -- | -- |
Property History
| Date | Event | Price | Change | Sq Ft Price |
|---|---|---|---|---|
| 03/05/2024 03/05/24 | Sold | $360,000 | -1.4% | $230 / Sq Ft |
| 01/29/2024 01/29/24 | Pending | -- | -- | -- |
| 01/21/2024 01/21/24 | For Sale | $365,000 | 0.0% | $233 / Sq Ft |
| 01/11/2024 01/11/24 | Pending | -- | -- | -- |
| 01/08/2024 01/08/24 | For Sale | $365,000 | -- | $233 / Sq Ft |
Tax History Compared to Growth
Tax History
| Year | Tax Paid | Tax Assessment Tax Assessment Total Assessment is a certain percentage of the fair market value that is determined by local assessors to be the total taxable value of land and additions on the property. | Land | Improvement |
|---|---|---|---|---|
| 2024 | $3,527 | $122,720 | $46,980 | $75,740 |
| 2023 | $3,527 | $122,720 | $46,980 | $75,740 |
| 2022 | $3,419 | $122,720 | $46,980 | $75,740 |
| 2021 | $3,370 | $122,720 | $46,980 | $75,740 |
| 2020 | $3,348 | $122,720 | $46,980 | $75,740 |
| 2019 | $3,300 | $122,720 | $46,980 | $75,740 |
| 2018 | $3,228 | $122,720 | $46,980 | $75,740 |
| 2017 | $3,156 | $122,720 | $46,980 | $75,740 |
| 2016 | $2,754 | $122,720 | $46,980 | $75,740 |
| 2015 | $2,754 | $122,720 | $46,980 | $75,740 |
| 2014 | $2,754 | $122,720 | $46,980 | $75,740 |
Agents Affiliated with this Home
-
Gail Rader

Seller's Agent in 2024
Gail Rader
BHHS Fox & Roach
(484) 883-7285
102 Total Sales
-
Mike Ciunci

Buyer's Agent in 2024
Mike Ciunci
KW Greater West Chester
(610) 256-1609
421 Total Sales
Map
Source: Bright MLS
MLS Number: PACT2057902
APN: 53-002-0866.0000
- 871 Jefferson Way
- 798 Jefferson Way
- 37 Ashton Way
- 10 Hersheys Dr
- 417 Eaton Way
- 562 Franklin Way
- 49 Ashton Way
- 362 Devon Way
- 551 Franklin Way
- 353 Devon Way
- 773 Inverness Dr
- 491 Eaton Way
- 1752 Zephyr Glen Ct
- 535 Franklin Way
- 383 Eaton Way
- 1201 Foxglove Ln
- 936 Linda Vista Dr
- 1061 Kennett Way
- 1300 Robynwood Ln
- 646 Heatherton Ln
- 914 Jefferson Way
- 915 Jefferson Way
- 913 Jefferson Way
- 912 Jefferson Way
- 911 Jefferson Way
- 892 Jefferson Way
- 893 Jefferson Way
- 917 Jefferson Way
- 916 Jefferson Way
- 909 Jefferson Way
- 908 Jefferson Way
- 894 Jefferson Way
- 918 Jefferson Way
- 919 Jefferson Way Unit 919
- 895 Jefferson Way
- 921 Jefferson Way
- 920 Jefferson Way
- 922 Jefferson Way
- 891 Jefferson Way
- 923 Jefferson Way
