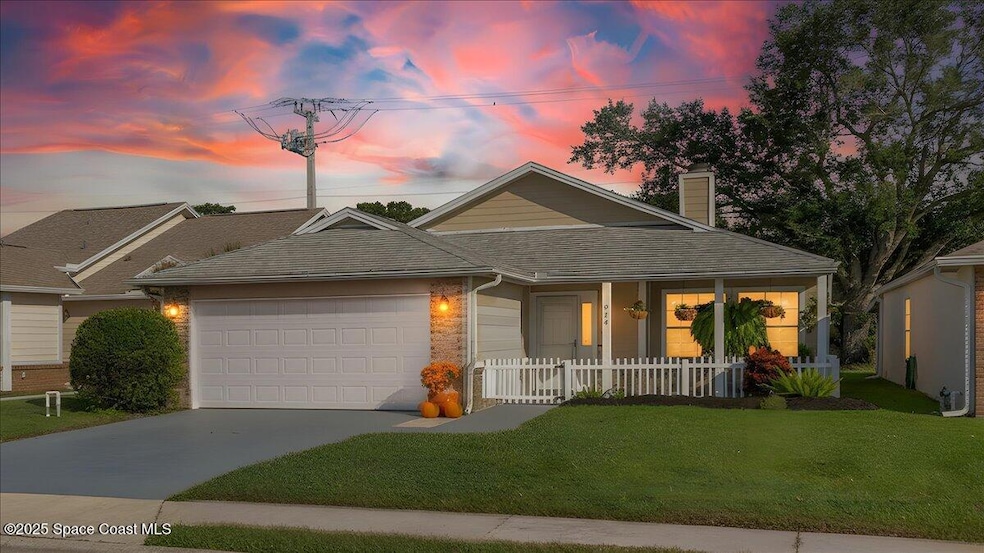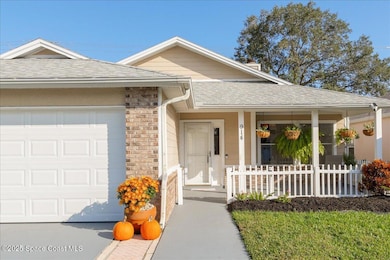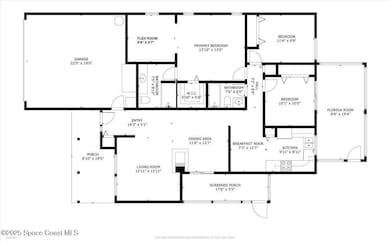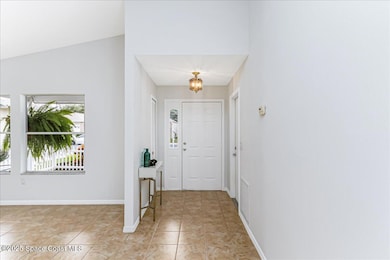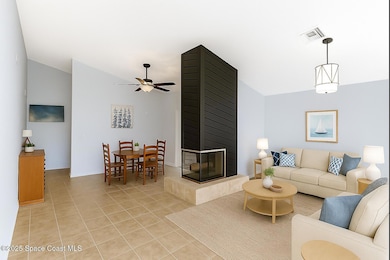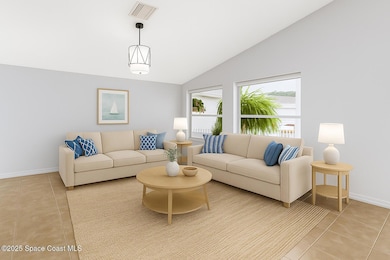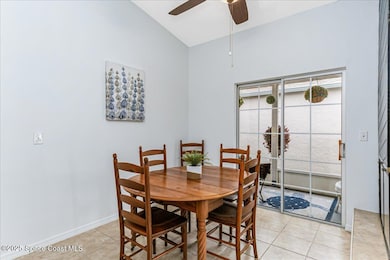914 S South Fork Cir Melbourne, FL 32901
Estimated payment $2,099/month
Highlights
- Fitness Center
- Gated Community
- Vaulted Ceiling
- RV or Boat Storage in Community
- Clubhouse
- Sauna
About This Home
Beautifully updated 3-bedroom, 2-bath home with over 1,600 sq. ft. in the highly sought-after gated South Oaks community! This light and bright home features 2025 LG stainless steel appliances (refrigerator w/ice & water, dishwasher, washer & dryer), new kitchen and dining lighting, wine refrigerator, and freshly painted interior with knockdown ceilings. Enjoy the extended front porch, screened side porch, and under air Florida room. Updates include 2025 Rheem water heater, new well & pump, 2022 re-plumb, 2022 Halo AC filtration, 2018 roof, 2021 garage door, painted garage floor, and updated landscaping. No carpet—easy-to-maintain floors throughout and a floorplan that can lend itself to multigenerational living! Property is not currently homesteaded. As a resident of South Oaks, you'll have access to resort-style amenities including a clubhouse, library, heated pool, indoor hot tub, full walk-in sauna, full gym, tennis/pickleball courts, billiard hall, RV & BOAT PARKING and more!
Open House Schedule
-
Sunday, November 02, 20251:00 to 3:00 pm11/2/2025 1:00:00 PM +00:0011/2/2025 3:00:00 PM +00:00Add to Calendar
Home Details
Home Type
- Single Family
Est. Annual Taxes
- $4,364
Year Built
- Built in 1988
Lot Details
- 5,663 Sq Ft Lot
- Property fronts a private road
- South Facing Home
- Vinyl Fence
- Front Yard Sprinklers
- Few Trees
HOA Fees
- $112 Monthly HOA Fees
Parking
- 2 Car Garage
- On-Street Parking
- Parking Lot
Home Design
- Brick Exterior Construction
- Frame Construction
- Shingle Roof
- Asphalt
- Stucco
Interior Spaces
- 1,621 Sq Ft Home
- 1-Story Property
- Vaulted Ceiling
- Ceiling Fan
- Double Sided Fireplace
- Wood Burning Fireplace
- Screened Porch
Kitchen
- Breakfast Area or Nook
- Eat-In Kitchen
- Electric Oven
- Electric Range
- Microwave
- Dishwasher
- Wine Cooler
- Disposal
Flooring
- Tile
- Vinyl
Bedrooms and Bathrooms
- 3 Bedrooms
- Walk-In Closet
- 2 Full Bathrooms
- Shower Only
Laundry
- Laundry in Garage
- Washer and Electric Dryer Hookup
Accessible Home Design
- Accessible Bedroom
- Accessible Common Area
- Central Living Area
Schools
- University Park Elementary School
- Stone Middle School
- Palm Bay High School
Utilities
- Central Heating and Cooling System
- Electric Water Heater
- Cable TV Available
Community Details
Overview
- Association fees include ground maintenance
- South Oaks Association
- South Oaks Phase 1 Subdivision
- Maintained Community
Amenities
- Sauna
- Clubhouse
Recreation
- RV or Boat Storage in Community
- Tennis Courts
- Pickleball Courts
- Shuffleboard Court
- Fitness Center
- Community Pool
- Community Spa
Security
- Gated Community
Map
Home Values in the Area
Average Home Value in this Area
Property History
| Date | Event | Price | List to Sale | Price per Sq Ft |
|---|---|---|---|---|
| 10/31/2025 10/31/25 | For Sale | $310,000 | -- | $191 / Sq Ft |
Source: Space Coast MLS (Space Coast Association of REALTORS®)
MLS Number: 1060956
- 944 S Fork Cir
- 4124 Twin Oaks Blvd
- 1082 S Fork Cir
- 4133 Green Oak Dr
- 1062 S Fork Cir
- 1056 S South Fork Cir
- 1035 S Fork Cir
- 1209 Elcon Dr
- 4121 Bayberry Dr
- 1200 Indian Oaks Dr
- 4445 Pagosa Springs Cir
- 0 Eber Blvd Unit 1026302
- 4645 Pagosa Springs Cir
- 1234 York Cir
- 4650 Pagosa Springs Cir
- 4020 Bayberry Dr
- 4030 Marlberry Ln
- 3790 Alamanda Key Dr
- 1285 Coventry Cir
- 3973 Bayberry Dr
- 4006 Dewberry Cir
- 4345 Pagosa Springs Cir
- 4640 Pagosa Springs Cir
- 4486 Vermillion Dunes Ln
- 4477 Trovita Cir
- 4240 Pagosa Springs Cir
- 4529 Vermillion Dunes Ln
- 1200 Luminary Cir Unit 105
- 765 Luminary Cir Unit 105
- 4550 Radiant Way Unit 103
- 1087 Osborne Ct
- 4714 Crosswind Ct
- 4540 Amore Ln
- 1433 Payette Ln
- 1307 Alaqua Way
- 995 Luminary Cir Unit 103
- 1517 Attilburgh Blvd
- 1070 Luminary Cir Unit UN 102
- 890 Luminary Cir Unit 103
- 105 Turpial Way Unit 104
