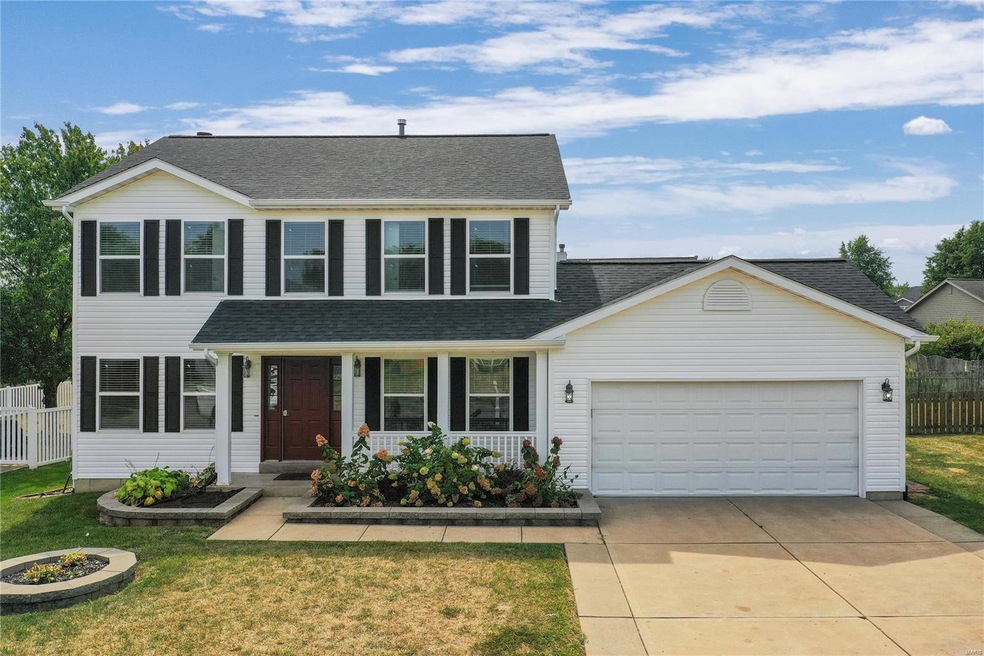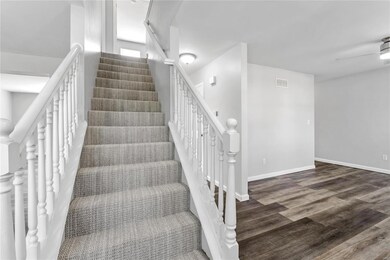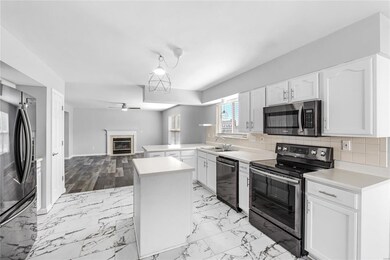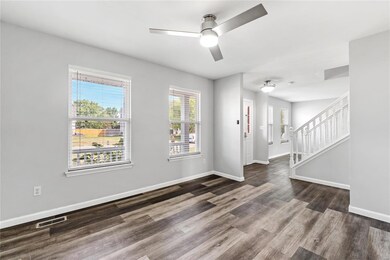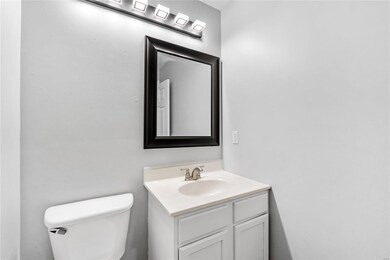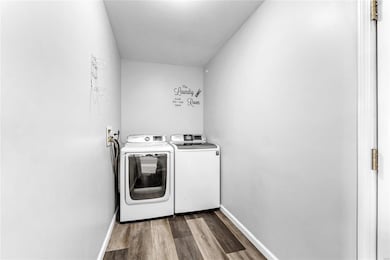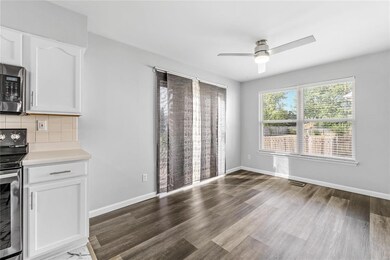
914 Saint Joseph Ave O Fallon, MO 63366
Highlights
- Center Hall Plan
- Recreation Room
- Breakfast Room
- Joseph L. Mudd Elementary School Rated A-
- Traditional Architecture
- 2 Car Attached Garage
About This Home
As of January 2025Looking for Back Up! Motivated Seller Says "Bring Us an Offer!" Don’t miss your chance to view this beautifully updated home in the sought-after Diamond Pointe subdivision! Located right across from the Ozzie Smith Sports Complex & Carshield Field, you will love having a front row view to the Annual O'Fallon Fireworks and Ballgames. This gem features a brand-new roof, siding, gutters and 9 new windows, all completed after the March 2024 hailstorm. Inside, enjoy a great floor plan, modern vinyl plank flooring, fresh carpet & refrig, Washer & Dryer Stay! The family room with a cozy fireplace is perfect for gatherings, while the separate dining and breakfast rooms provide ample entertaining space. The main floor laundry, neutral decor, and private patio overlooking the level backyard add to the charm. Plus, the finished lower level offers a spacious rec area and an extra room that can easily serve as a 5th bedroom. A new water heater installed in September 2024, this home is a must-see!
Last Agent to Sell the Property
Berkshire Hathaway HomeServices Select Properties License #1999029591 Listed on: 09/10/2024

Home Details
Home Type
- Single Family
Est. Annual Taxes
- $4,029
Year Built
- Built in 1999
Lot Details
- 8,712 Sq Ft Lot
- Lot Dimensions are 64x121x90x108
- Level Lot
HOA Fees
- $8 Monthly HOA Fees
Parking
- 2 Car Attached Garage
- Garage Door Opener
- Driveway
- Off-Street Parking
Home Design
- Traditional Architecture
- Vinyl Siding
Interior Spaces
- 2-Story Property
- Wood Burning Fireplace
- Low Emissivity Windows
- Insulated Windows
- Tilt-In Windows
- Sliding Doors
- Six Panel Doors
- Center Hall Plan
- Family Room
- Living Room
- Breakfast Room
- Dining Room
- Recreation Room
- Bonus Room
Kitchen
- Microwave
- Dishwasher
- Disposal
Flooring
- Carpet
- Luxury Vinyl Plank Tile
Bedrooms and Bathrooms
- 4 Bedrooms
Laundry
- Laundry Room
- Dryer
- Washer
Partially Finished Basement
- Basement Fills Entire Space Under The House
- Bedroom in Basement
Schools
- J.L. Mudd/Forest Park Elementary School
- Ft. Zumwalt North Middle School
- Ft. Zumwalt North High School
Utilities
- Forced Air Heating System
Listing and Financial Details
- Assessor Parcel Number 2-0051-8026-00-0038.0000000
Community Details
Overview
- Association fees include common areas
Recreation
- Recreational Area
Ownership History
Purchase Details
Home Financials for this Owner
Home Financials are based on the most recent Mortgage that was taken out on this home.Purchase Details
Home Financials for this Owner
Home Financials are based on the most recent Mortgage that was taken out on this home.Similar Homes in the area
Home Values in the Area
Average Home Value in this Area
Purchase History
| Date | Type | Sale Price | Title Company |
|---|---|---|---|
| Warranty Deed | -- | None Listed On Document | |
| Warranty Deed | -- | None Listed On Document | |
| Warranty Deed | $129,480 | -- |
Mortgage History
| Date | Status | Loan Amount | Loan Type |
|---|---|---|---|
| Open | $295,000 | VA | |
| Closed | $295,000 | VA | |
| Previous Owner | $117,700 | New Conventional | |
| Previous Owner | $148,899 | Unknown | |
| Previous Owner | $123,000 | No Value Available |
Property History
| Date | Event | Price | Change | Sq Ft Price |
|---|---|---|---|---|
| 01/03/2025 01/03/25 | Sold | -- | -- | -- |
| 12/16/2024 12/16/24 | Pending | -- | -- | -- |
| 12/02/2024 12/02/24 | For Sale | $375,000 | 0.0% | $130 / Sq Ft |
| 12/01/2024 12/01/24 | Off Market | -- | -- | -- |
| 11/23/2024 11/23/24 | Price Changed | $375,000 | -3.6% | $130 / Sq Ft |
| 10/15/2024 10/15/24 | Price Changed | $389,000 | -2.8% | $134 / Sq Ft |
| 09/26/2024 09/26/24 | Price Changed | $400,000 | -2.4% | $138 / Sq Ft |
| 09/13/2024 09/13/24 | For Sale | $410,000 | 0.0% | $142 / Sq Ft |
| 09/13/2024 09/13/24 | Off Market | -- | -- | -- |
| 09/10/2024 09/10/24 | For Sale | $410,000 | -- | $142 / Sq Ft |
| 07/27/2024 07/27/24 | Off Market | -- | -- | -- |
Tax History Compared to Growth
Tax History
| Year | Tax Paid | Tax Assessment Tax Assessment Total Assessment is a certain percentage of the fair market value that is determined by local assessors to be the total taxable value of land and additions on the property. | Land | Improvement |
|---|---|---|---|---|
| 2023 | $4,029 | $60,908 | $0 | $0 |
| 2022 | $3,404 | $47,804 | $0 | $0 |
| 2021 | $3,406 | $47,804 | $0 | $0 |
| 2020 | $3,317 | $45,111 | $0 | $0 |
| 2019 | $3,325 | $45,111 | $0 | $0 |
| 2018 | $3,088 | $39,981 | $0 | $0 |
| 2017 | $3,048 | $39,981 | $0 | $0 |
| 2016 | $3,021 | $39,470 | $0 | $0 |
| 2015 | $2,809 | $39,470 | $0 | $0 |
| 2014 | $2,556 | $35,322 | $0 | $0 |
Agents Affiliated with this Home
-
Angie Ignatowski

Seller's Agent in 2025
Angie Ignatowski
Berkshire Hathway Home Services
(314) 910-3414
6 in this area
28 Total Sales
-
Brandy Harris

Seller Co-Listing Agent in 2025
Brandy Harris
Berkshire Hathway Home Services
(636) 299-3027
10 in this area
67 Total Sales
-
Daryl Holland

Buyer's Agent in 2025
Daryl Holland
Coldwell Banker Realty- Gunda
(314) 368-6210
4 in this area
105 Total Sales
Map
Source: MARIS MLS
MLS Number: MIS24047619
APN: 2-0051-8026-00-0038.0000000
- 510 Duke William Ct
- 0 Tom Ginnever Ave
- 413 Saint John Dr
- 88 Green Park Ln Unit 26B
- 5 The Crossings Ct
- 18 The Crossings Ct
- 410 Dardenne Dr
- Lot 2 Homefield Blvd
- 1102 Danielle Elizabeth Ct
- 630 Homerun Dr Unit 12N
- 14 Homefield Gardens Dr Unit 19N
- 632 Homerun Dr Unit 33N
- 638 Homerun Dr Unit 36N
- 644 Homerun Dr Unit 39N
- 1153 Danielle Elizabeth Ct
- 111 Rightfield Dr
- 31 Homefield Trace Ct
- 1104 Homefield Commons Dr
- 6 Daniel Dr
- 202 Fawn Meadow Ct Unit 153
