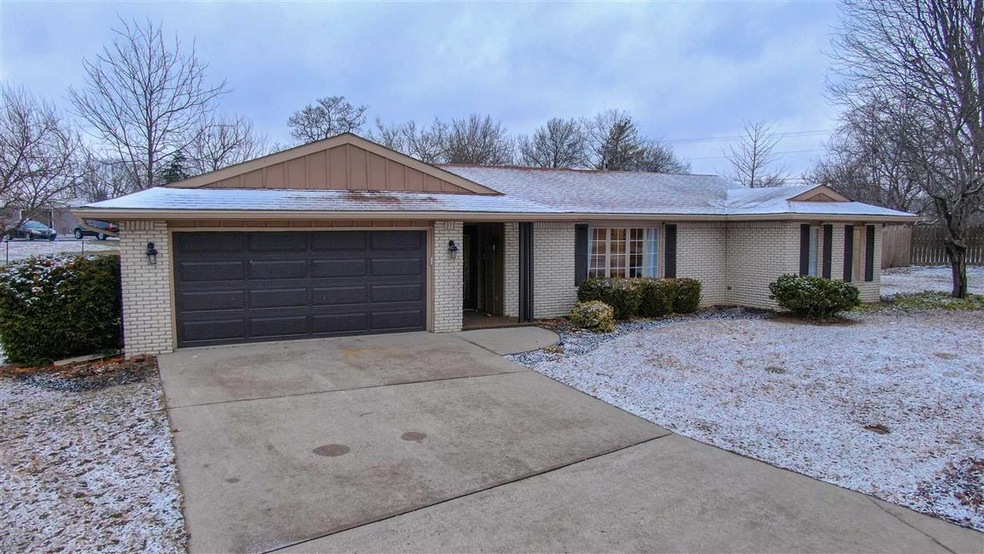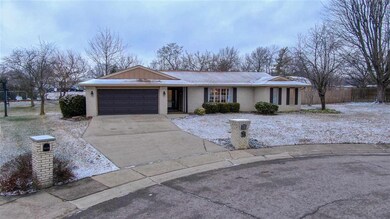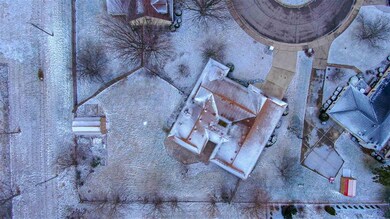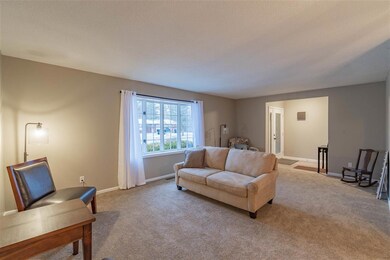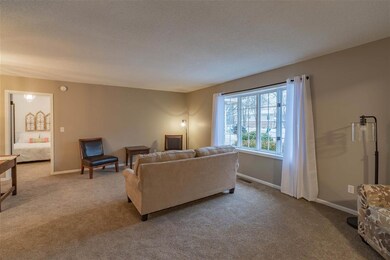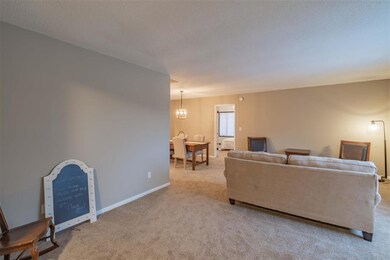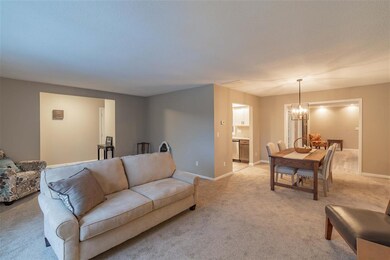
914 W MacAlan Dr Marion, IN 46952
Estimated Value: $231,000 - $329,000
Highlights
- Open Floorplan
- Backs to Open Ground
- Solid Surface Countertops
- Ranch Style House
- Great Room
- Covered patio or porch
About This Home
As of April 2021WELCOME HOME! Completely transformed 4 Bedroom, 2 Bath ranch with a split floor plan. So Much Living Space all on one level nearing 2800 SF! Quiet Cul-de-sac Location! Two Huge Living Spaces - Formal Living/Dining & Comfortable Family Room w/ Gas Log Fireplace - French doors lead to an additional Heated Florida room. Open concept. Brand New Kitchen offers tons of two tone, soft close cabinets. Solid surface countertops. All new SS appliances, large single bay sink and garbage disposal. Two dining areas, one is formal with drop light and another with brighter lighting and buffet / coffee bar area with open shelving. Unique Solarium Deck located in the center of the home with dual slider door access - great private spot for relaxation, tranquility, & privacy. Large laundry room with washer/dryer included, built-in ironing board, & many cabinets. All bedrooms are spacious in size. 3 of the 4 have walk-in closets. Owners Quarters features private En Suite Bath with dual sink vanity, jetted garden tub, separate shower, & 2 closets. Home has fresh paint, flooring and lighting throughout. Electric heat pump furnace with gas back up heat. New water heater. 2 car attached garage with utility sink. Fenced in yard w/ additional storage shed. Offering Immediate Possession! Don't Pass This One By!
Home Details
Home Type
- Single Family
Est. Annual Taxes
- $1,537
Year Built
- Built in 1977
Lot Details
- 0.38 Acre Lot
- Lot Dimensions are 112x130
- Backs to Open Ground
- Cul-De-Sac
- Property is Fully Fenced
- Privacy Fence
- Chain Link Fence
- Landscaped
- Level Lot
- Irregular Lot
Parking
- 2 Car Attached Garage
- Garage Door Opener
- Driveway
- Off-Street Parking
Home Design
- Ranch Style House
- Brick Exterior Construction
- Slab Foundation
- Shingle Roof
- Asphalt Roof
- Wood Siding
Interior Spaces
- 2,758 Sq Ft Home
- Open Floorplan
- Ceiling Fan
- Gas Log Fireplace
- Entrance Foyer
- Great Room
- Formal Dining Room
- Utility Room in Garage
- Pull Down Stairs to Attic
- Fire and Smoke Detector
Kitchen
- Electric Oven or Range
- Solid Surface Countertops
- Disposal
Flooring
- Carpet
- Vinyl
Bedrooms and Bathrooms
- 4 Bedrooms
- Split Bedroom Floorplan
- En-Suite Primary Bedroom
- Walk-In Closet
- 2 Full Bathrooms
- Double Vanity
- Bathtub With Separate Shower Stall
- Garden Bath
Laundry
- Laundry on main level
- Washer and Electric Dryer Hookup
Schools
- Riverview/Justice Elementary School
- Mcculloch/Justice Middle School
- Marion High School
Utilities
- Forced Air Heating and Cooling System
- Heat Pump System
- Heating System Uses Gas
- Cable TV Available
Additional Features
- Covered patio or porch
- Suburban Location
Listing and Financial Details
- Assessor Parcel Number 27-02-31-302-011.000-002
Ownership History
Purchase Details
Home Financials for this Owner
Home Financials are based on the most recent Mortgage that was taken out on this home.Purchase Details
Purchase Details
Home Financials for this Owner
Home Financials are based on the most recent Mortgage that was taken out on this home.Purchase Details
Home Financials for this Owner
Home Financials are based on the most recent Mortgage that was taken out on this home.Purchase Details
Home Financials for this Owner
Home Financials are based on the most recent Mortgage that was taken out on this home.Purchase Details
Similar Homes in Marion, IN
Home Values in the Area
Average Home Value in this Area
Purchase History
| Date | Buyer | Sale Price | Title Company |
|---|---|---|---|
| Feuerstein Meagan | $255,000 | None Available | |
| Home Recoveries Inc | $142,716 | None Available | |
| Rebecca Geiger | $171,000 | -- | |
| Geiger Rebecca | $171,000 | Sycamore Land Title | |
| Maynard Randall G | -- | None Available | |
| Wilkins Scott G | -- | None Available | |
| Not Provided | $163,500 | -- |
Mortgage History
| Date | Status | Borrower | Loan Amount |
|---|---|---|---|
| Open | Feuerstein Meagan | $441,000 | |
| Closed | Feuerstein Meagan | $250,381 | |
| Previous Owner | Geiger Rebecca | $162,500 | |
| Previous Owner | Maynard Randall G | $174,000 | |
| Previous Owner | Wilkins Scott G | $137,600 | |
| Previous Owner | Wilkins Scott G | $34,400 |
Property History
| Date | Event | Price | Change | Sq Ft Price |
|---|---|---|---|---|
| 04/01/2021 04/01/21 | Sold | $255,000 | -1.9% | $92 / Sq Ft |
| 03/28/2021 03/28/21 | Pending | -- | -- | -- |
| 01/18/2021 01/18/21 | For Sale | $259,900 | +52.0% | $94 / Sq Ft |
| 06/08/2017 06/08/17 | Sold | $171,000 | -2.3% | $62 / Sq Ft |
| 05/11/2017 05/11/17 | Pending | -- | -- | -- |
| 05/02/2017 05/02/17 | For Sale | $175,000 | -- | $63 / Sq Ft |
Tax History Compared to Growth
Tax History
| Year | Tax Paid | Tax Assessment Tax Assessment Total Assessment is a certain percentage of the fair market value that is determined by local assessors to be the total taxable value of land and additions on the property. | Land | Improvement |
|---|---|---|---|---|
| 2024 | $2,394 | $239,400 | $22,900 | $216,500 |
| 2023 | $2,307 | $230,700 | $22,900 | $207,800 |
| 2022 | $2,123 | $212,300 | $20,900 | $191,400 |
| 2021 | $1,953 | $195,300 | $20,900 | $174,400 |
| 2020 | $1,531 | $153,100 | $20,900 | $132,200 |
| 2019 | $1,537 | $153,700 | $20,900 | $132,800 |
| 2018 | $1,436 | $143,600 | $26,100 | $117,500 |
| 2017 | $1,383 | $138,300 | $26,100 | $112,200 |
| 2016 | $1,426 | $142,600 | $24,700 | $117,900 |
| 2014 | $1,283 | $131,600 | $24,700 | $106,900 |
| 2013 | $1,283 | $140,900 | $24,700 | $116,200 |
Agents Affiliated with this Home
-
Joe Schroder

Seller's Agent in 2021
Joe Schroder
RE/MAX
(765) 661-0327
708 Total Sales
-
Alexis Johnson

Buyer's Agent in 2021
Alexis Johnson
Nicholson Realty 2.0 LLC
(765) 618-6367
178 Total Sales
Map
Source: Indiana Regional MLS
MLS Number: 202101782
APN: 27-02-31-302-011.000-002
- 1200 N Manor Dr
- 1009 N Oxford Dr
- 1106 N Western Ave
- 702 W MacAlan Dr
- 936 Gustave Place
- 1202 N Sheridan Rd
- 1513 N Quarry Rd
- 647 Candlewood Dr
- 721 W Jeffras Ave
- 1502 N Baldwin Ave
- 1200 W Euclid Ave
- 1323 W Jeffras Ave
- 1410 Fox Trail Unit 28
- 1412 Fox Trail Unit 27
- 1591 W Timberview Dr Unit 26
- 1617 W Saxon Dr
- 1408 Fox Trail Unit 29
- 624 N Washington St
- 1592 W Timberview Dr Unit 25
- 1315 W Euclid Ave
- 914 W MacAlan Dr
- 910 W MacAlan Dr
- 913 W MacAlan Dr
- 1028 N Wabash Ave
- 909 W MacAlan Dr
- 906 W MacAlan Dr
- 905 W MacAlan Dr
- 1022 N Wabash Ave
- 902 W MacAlan Dr
- 901 W MacAlan Dr
- 1018 N Wabash Ave
- 1019 N Wabash Ave
- 813 W MacAlan Dr
- 1016 N Wabash Ave
- 1107 N Wabash Ave
- 1017 N Wabash Ave
- 1021 N Wabash Ave
- 1101 N Wabash Ave
- 1023 N Wabash Ave
- 1105 N Wabash Ave
