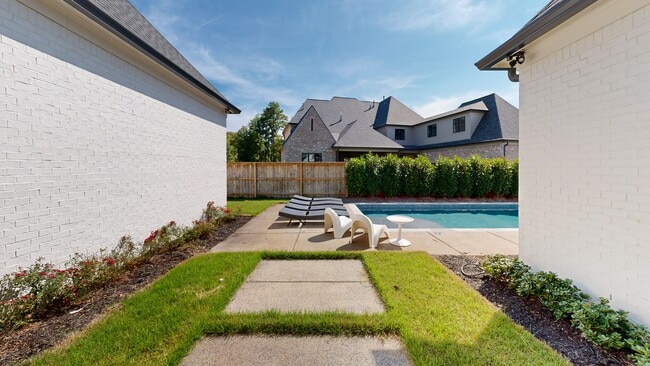
9143 Cheatham Ln N Germantown, TN 38138
Estimated payment $8,654/month
Highlights
- Hot Property
- Home Theater
- Landscaped Professionally
- Riverdale Elementary School Rated A
- In Ground Pool
- Living Room with Fireplace
About This Home
Completed in May 2024 by Griffin Elkington Builder, this stunning Germantown home offers 5 bedrooms and 4.5 baths with 2 bedrooms down. Interiors feature 10’–13’ ceilings on the main level and 9’ upstairs, creating a light, airy feel throughout. The open kitchen boasts quartz countertops, GE Profile appliances, and a six-burner gas cooktop, flowing seamlessly into the living room with fireplace. Upstairs includes a 21’ x 19’ media room and 22’ x 13’ playroom. The living space extends to a screened patio with woodburning fireplace, overlooking a gunite pool. The primary suite offers a spa-like bath with soaking tub and dual walk-in closets. Additional highlights include a 3-car garage, 3 HVAC systems, and 2 tankless water heaters.
Home Details
Home Type
- Single Family
Year Built
- Built in 2024
Lot Details
- Lot Dimensions are 107 x 193
- Wood Fence
- Landscaped Professionally
- Level Lot
- Sprinklers on Timer
HOA Fees
- $300 Monthly HOA Fees
Home Design
- Traditional Architecture
- Slab Foundation
- Composition Shingle Roof
Interior Spaces
- 5,000-5,199 Sq Ft Home
- 5,354 Sq Ft Home
- 2-Story Property
- Smooth Ceilings
- Vaulted Ceiling
- Ceiling Fan
- Some Wood Windows
- Double Pane Windows
- Entrance Foyer
- Living Room with Fireplace
- 2 Fireplaces
- Dining Room
- Home Theater
- Home Office
- Bonus Room with Fireplace
- Play Room
- Pull Down Stairs to Attic
- Laundry Room
Kitchen
- Eat-In Kitchen
- Double Oven
- Gas Cooktop
- Microwave
- Dishwasher
- Kitchen Island
- Disposal
Flooring
- Wood
- Partially Carpeted
- Tile
Bedrooms and Bathrooms
- 5 Bedrooms | 2 Main Level Bedrooms
- Primary Bedroom on Main
- En-Suite Bathroom
- Walk-In Closet
- Dressing Area
- Primary Bathroom is a Full Bathroom
- Dual Vanity Sinks in Primary Bathroom
- Soaking Tub
- Bathtub With Separate Shower Stall
Home Security
- Burglar Security System
- Fire and Smoke Detector
Parking
- 3 Car Garage
- Side Facing Garage
- Garage Door Opener
Pool
- In Ground Pool
- Pool Equipment or Cover
Outdoor Features
- Covered Patio or Porch
Utilities
- Multiple cooling system units
- Central Heating and Cooling System
- Multiple Heating Units
- Vented Exhaust Fan
- Heating System Uses Gas
- Gas Water Heater
- Cable TV Available
Community Details
Overview
- Olde Field Green Subdivision
- Property managed by Keith Collins Co.
- Mandatory home owners association
Security
- Building Fire Alarm
Map
Home Values in the Area
Average Home Value in this Area
Tax History
| Year | Tax Paid | Tax Assessment Tax Assessment Total Assessment is a certain percentage of the fair market value that is determined by local assessors to be the total taxable value of land and additions on the property. | Land | Improvement |
|---|---|---|---|---|
| 2025 | -- | $305,350 | $56,250 | $249,100 |
| 2024 | -- | $114,600 | $56,250 | $58,350 |
Property History
| Date | Event | Price | Change | Sq Ft Price |
|---|---|---|---|---|
| 09/10/2025 09/10/25 | For Sale | $1,330,000 | +4.7% | $266 / Sq Ft |
| 05/30/2024 05/30/24 | Sold | $1,270,000 | +1.6% | $254 / Sq Ft |
| 05/28/2024 05/28/24 | Pending | -- | -- | -- |
| 09/18/2023 09/18/23 | Price Changed | $1,250,000 | +4.2% | $250 / Sq Ft |
| 08/30/2023 08/30/23 | For Sale | $1,200,000 | +500.0% | $240 / Sq Ft |
| 03/24/2023 03/24/23 | Sold | $200,000 | -11.1% | -- |
| 08/29/2022 08/29/22 | Pending | -- | -- | -- |
| 08/26/2022 08/26/22 | For Sale | $225,000 | -- | -- |
Purchase History
| Date | Type | Sale Price | Title Company |
|---|---|---|---|
| Warranty Deed | $1,250,000 | Realty Title & Escrow |
About the Listing Agent

After graduating from Rhodes College (then Southwestern at Memphis) in 1968, I began my career working with my father in the family grocery business, Hogue & Knott Stores. In December 1984, I transitioned into real estate and quickly found my lifelong profession.
I hold multiple designations, including Certified Residential Specialist (CRS), Certified Residential Broker (CRB), and Senior Real Estate Specialist (SRES). Over the years, I’ve been honored with the C/L Circle of Excellence
Hank's Other Listings
Source: Memphis Area Association of REALTORS®
MLS Number: 10205392
APN: G0-243T-B0-0027
- 9172 Cheatham Ln N
- 9201 Oldfield Cove
- 9121 Cheatham Ln N
- 9140 Cheatham Ln N
- 9196 Oldfield Cove
- 9124 Cheatham Ln N
- 9118 Cheatham Ln N
- 9135 Oldfield Ln
- 9121 Oldfield Ln
- 9102 Oldfield Ln
- 9086 Oldfield Ln
- 1353 Cattail Cove
- 7298 Mont Blanc Dr
- 1467 Bell Manor Dr
- 7136 Manor Woods Ct
- 7545 Wheatley Dr
- 1595 Miller Farms Rd
- 1554 Blue Grass Cove
- 1604 Riverdale Rd
- 9128 Wilder Run Cir N
- 7491 Wyndhurst Place
- 7109 Vineyard Way
- 1380 Poplar Estates Pkwy
- 7865 Grove Ct W Unit 27-7920.6057
- 7865 Grove Ct W Unit 2-102.1173717
- 7865 Grove Ct W Unit 29-201.391482
- 7865 Grove Ct W Unit 1-104.745366
- 7865 Grove Ct W Unit 14-203.258261
- 7865 Grove Ct W Unit 4-202.371587
- 7865 Grove Ct W Unit 34-202.585935
- 7865 Grove Ct W Unit 38-202.258269
- 7865 Grove Ct W
- 7900 Wolf River Blvd
- 7523 Bavarian Dr Unit 11
- 6784 Quail Hollow Ct Unit 2
- 6653 N Quail
- 6755 Poplar Ave
- 1669 Randolph Place
- 8055 Port Douglas Cove
- 250 German Creek Cove





