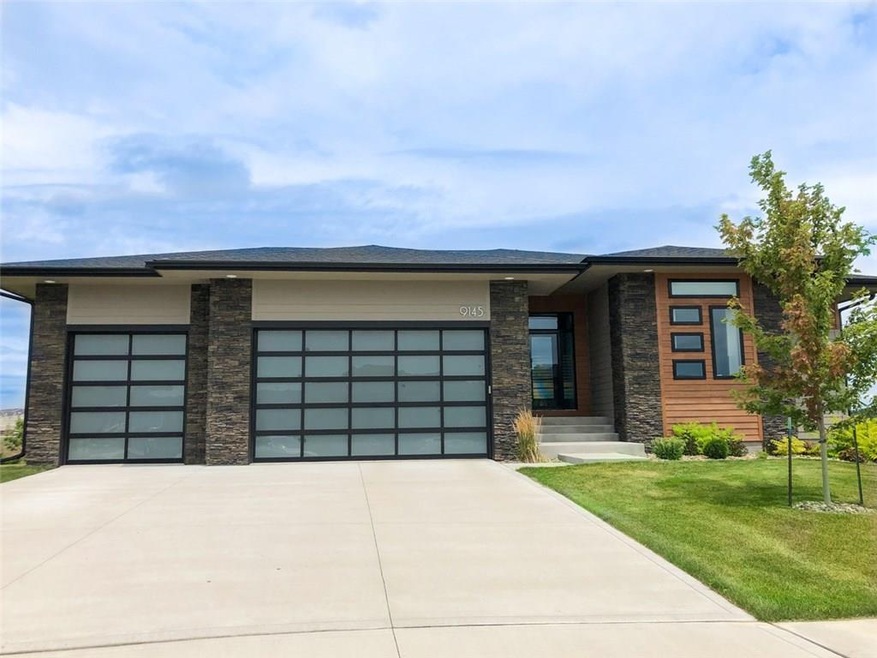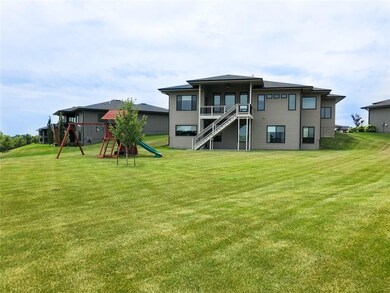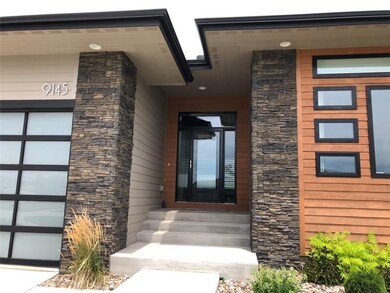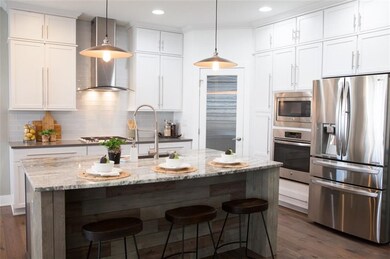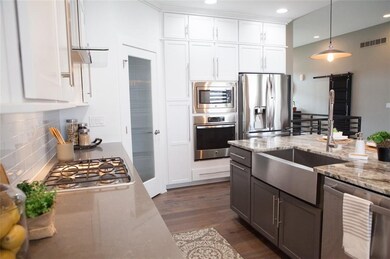
9145 Moonseed Ct West Des Moines, IA 50266
Highlights
- 0.71 Acre Lot
- Ranch Style House
- Wine Refrigerator
- Woodland Hills Elementary Rated A-
- Wood Flooring
- Covered patio or porch
About This Home
As of September 2020Luxurious detail in this beautiful 5 bedroom home that sits on a quiet cul-de-sac. The kitchen boasts reclaimed wood, a farmhouse-style sink, corner pantry, soft-close drawers, granite counters & SS appliances. The dining area opens to the impressive covered deck & overlooks the open irrigated lot. You will find lots of extra details throughout this home: barn door, pocket doors, shiplap in drop zone, floating shelves that frame the modern, gas fireplace, and HUGE windows w/ custom blinds. In the master suite, you will find an inviting free-standing soaker tub, tiled shower & large walk-in closet that walks through to the laundry room. Also on the main level, are 2 additional bedrooms adjoined with a jack & jill bath that sit separate from the master suite.
Home Details
Home Type
- Single Family
Est. Annual Taxes
- $10,098
Year Built
- Built in 2017
Lot Details
- 0.71 Acre Lot
- Irrigation
HOA Fees
- $21 Monthly HOA Fees
Home Design
- Ranch Style House
- Asphalt Shingled Roof
- Stone Siding
- Cement Board or Planked
Interior Spaces
- 1,879 Sq Ft Home
- Wet Bar
- Gas Fireplace
- Shades
- Drapes & Rods
- Family Room Downstairs
- Dining Area
- Fire and Smoke Detector
- Finished Basement
Kitchen
- Eat-In Kitchen
- Built-In Oven
- Cooktop
- Microwave
- Dishwasher
- Wine Refrigerator
Flooring
- Wood
- Carpet
- Tile
Bedrooms and Bathrooms
- 5 Bedrooms | 3 Main Level Bedrooms
Laundry
- Laundry on main level
- Dryer
- Washer
Parking
- 3 Car Attached Garage
- Driveway
Outdoor Features
- Covered Deck
- Covered patio or porch
- Play Equipment
Utilities
- Forced Air Heating and Cooling System
Community Details
- Sentry Management Association, Phone Number (515) 222-3699
- Built by Drake Companies, LLC
Listing and Financial Details
- Assessor Parcel Number 1622280004
Ownership History
Purchase Details
Purchase Details
Home Financials for this Owner
Home Financials are based on the most recent Mortgage that was taken out on this home.Purchase Details
Home Financials for this Owner
Home Financials are based on the most recent Mortgage that was taken out on this home.Map
Similar Homes in West Des Moines, IA
Home Values in the Area
Average Home Value in this Area
Purchase History
| Date | Type | Sale Price | Title Company |
|---|---|---|---|
| Warranty Deed | -- | None Listed On Document | |
| Warranty Deed | $535,000 | None Available | |
| Warranty Deed | $541,000 | None Available |
Mortgage History
| Date | Status | Loan Amount | Loan Type |
|---|---|---|---|
| Previous Owner | $508,250 | New Conventional | |
| Previous Owner | $80,000 | Credit Line Revolving | |
| Previous Owner | $415,900 | Adjustable Rate Mortgage/ARM |
Property History
| Date | Event | Price | Change | Sq Ft Price |
|---|---|---|---|---|
| 09/25/2020 09/25/20 | Sold | $535,000 | +0.1% | $285 / Sq Ft |
| 08/25/2020 08/25/20 | Pending | -- | -- | -- |
| 07/21/2020 07/21/20 | For Sale | $534,500 | -1.2% | $284 / Sq Ft |
| 12/20/2017 12/20/17 | Sold | $540,900 | -1.6% | $285 / Sq Ft |
| 12/20/2017 12/20/17 | Pending | -- | -- | -- |
| 09/10/2017 09/10/17 | For Sale | $549,900 | -- | $289 / Sq Ft |
Tax History
| Year | Tax Paid | Tax Assessment Tax Assessment Total Assessment is a certain percentage of the fair market value that is determined by local assessors to be the total taxable value of land and additions on the property. | Land | Improvement |
|---|---|---|---|---|
| 2023 | $10,516 | $649,720 | $120,000 | $529,720 |
| 2022 | $9,876 | $561,590 | $120,000 | $441,590 |
| 2021 | $9,876 | $533,670 | $110,000 | $423,670 |
| 2020 | $10,026 | $524,690 | $110,000 | $414,690 |
| 2019 | $10,098 | $524,690 | $110,000 | $414,690 |
| 2018 | $10,098 | $503,840 | $110,000 | $393,840 |
| 2017 | $94 | $4,600 | $4,600 | $0 |
| 2016 | $0 | $4,600 | $4,600 | $0 |
Source: Des Moines Area Association of REALTORS®
MLS Number: 610289
APN: 16-22-280-004
- 9154 Moonseed Ct
- 1410 S 91st St
- 1404 S 91st St
- 1485 S 91st St
- 1428 S 91st St
- 1416 S 91st St
- 1422 S 91st St
- 1449 S 91st St
- 1413 S 91st St
- 1461 S 91st St
- 9078 Mockingbird Dr
- 1467 S 91st St
- 1258 S 92nd St
- 1473 S 91st St
- 9042 Mockingbird Dr
- 9020 Mockingbird Dr
- 1479 S 91st St
- 1470 S 91st St
- 1230 S 92nd St
- 1216 S 92nd St
