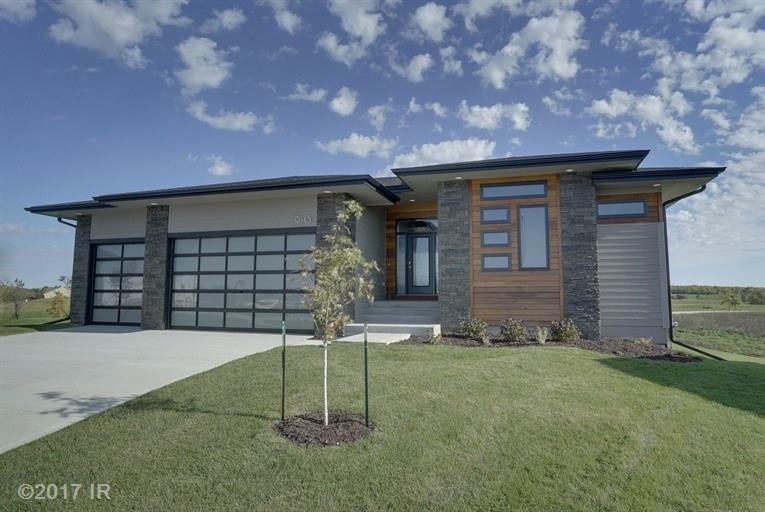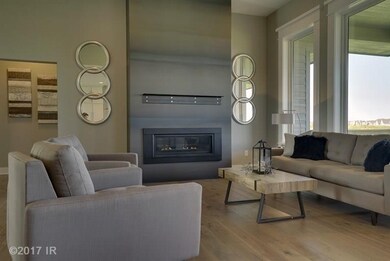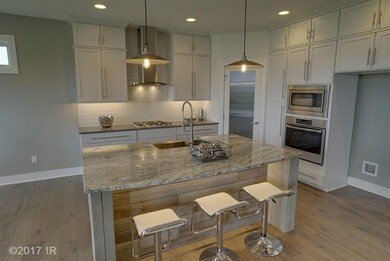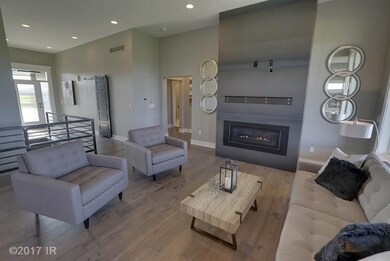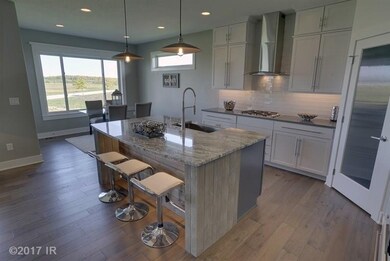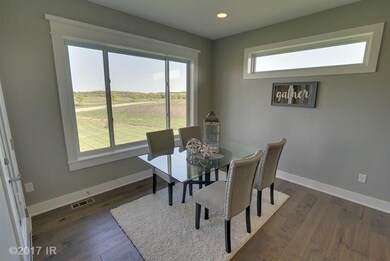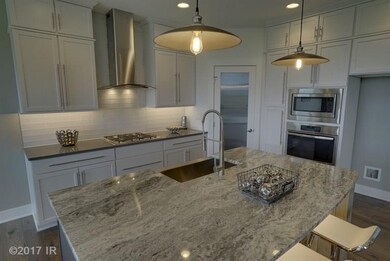
9145 Moonseed Ct West Des Moines, IA 50266
Highlights
- Newly Remodeled
- 0.71 Acre Lot
- Wood Flooring
- Woodland Hills Elementary Rated A-
- Ranch Style House
- 1 Fireplace
About This Home
As of September 2020Like people, some homes are born entertainers. Knowing that everyone ends up in the kitchen anyway, we designed the Jet Setter with that in mind. Reclaimed wood on the front of the island, a big farm sink and shaker style cabinets all combine to make the kitchen the center of attention. To take the festivities up a notch, head down to the finished lower level and pull up a chair at the wet bar. 10' ceilings make the lower level feel more Like a main floor. Rather than simply doing what's been done, we challenged our design team to come up with a home designed for real life while setting itself apart from others. We included several thoughtful details such as a barn door on the hall closet, a drop-zone built using ship-lap siding and a true Master Suite with a free-standing soaker tub. When paired with modern Prairie Style Architecture on a private cul-de-sac lot, this home can party with the best of them or be your own private retreat to come home to every night.
Home Details
Home Type
- Single Family
Est. Annual Taxes
- $10,516
Year Built
- Built in 2017 | Newly Remodeled
HOA Fees
- $21 Monthly HOA Fees
Home Design
- Ranch Style House
- Asphalt Shingled Roof
- Stone Siding
- Cement Board or Planked
Interior Spaces
- 1,900 Sq Ft Home
- 1 Fireplace
- Finished Basement
- Walk-Out Basement
- Laundry on main level
Kitchen
- Eat-In Kitchen
- Stove
- Microwave
- Dishwasher
Flooring
- Wood
- Carpet
- Tile
Bedrooms and Bathrooms
- 5 Bedrooms | 3 Main Level Bedrooms
Parking
- 3 Car Attached Garage
- Driveway
Additional Features
- 0.71 Acre Lot
- Forced Air Heating and Cooling System
Community Details
- Sue Clark Association
- Built by Drake Companies LLC
Listing and Financial Details
- Assessor Parcel Number 1622280004
Ownership History
Purchase Details
Purchase Details
Home Financials for this Owner
Home Financials are based on the most recent Mortgage that was taken out on this home.Purchase Details
Home Financials for this Owner
Home Financials are based on the most recent Mortgage that was taken out on this home.Map
Similar Homes in West Des Moines, IA
Home Values in the Area
Average Home Value in this Area
Purchase History
| Date | Type | Sale Price | Title Company |
|---|---|---|---|
| Warranty Deed | -- | None Listed On Document | |
| Warranty Deed | $535,000 | None Available | |
| Warranty Deed | $541,000 | None Available |
Mortgage History
| Date | Status | Loan Amount | Loan Type |
|---|---|---|---|
| Previous Owner | $508,250 | New Conventional | |
| Previous Owner | $80,000 | Credit Line Revolving | |
| Previous Owner | $415,900 | Adjustable Rate Mortgage/ARM |
Property History
| Date | Event | Price | Change | Sq Ft Price |
|---|---|---|---|---|
| 09/25/2020 09/25/20 | Sold | $535,000 | +0.1% | $285 / Sq Ft |
| 08/25/2020 08/25/20 | Pending | -- | -- | -- |
| 07/21/2020 07/21/20 | For Sale | $534,500 | -1.2% | $284 / Sq Ft |
| 12/20/2017 12/20/17 | Sold | $540,900 | -1.6% | $285 / Sq Ft |
| 12/20/2017 12/20/17 | Pending | -- | -- | -- |
| 09/10/2017 09/10/17 | For Sale | $549,900 | -- | $289 / Sq Ft |
Tax History
| Year | Tax Paid | Tax Assessment Tax Assessment Total Assessment is a certain percentage of the fair market value that is determined by local assessors to be the total taxable value of land and additions on the property. | Land | Improvement |
|---|---|---|---|---|
| 2023 | $10,516 | $649,720 | $120,000 | $529,720 |
| 2022 | $9,876 | $561,590 | $120,000 | $441,590 |
| 2021 | $9,876 | $533,670 | $110,000 | $423,670 |
| 2020 | $10,026 | $524,690 | $110,000 | $414,690 |
| 2019 | $10,098 | $524,690 | $110,000 | $414,690 |
| 2018 | $10,098 | $503,840 | $110,000 | $393,840 |
| 2017 | $94 | $4,600 | $4,600 | $0 |
| 2016 | $0 | $4,600 | $4,600 | $0 |
Source: Des Moines Area Association of REALTORS®
MLS Number: 547600
APN: 16-22-280-004
- 9154 Moonseed Ct
- 1410 S 91st St
- 1404 S 91st St
- 1485 S 91st St
- 1428 S 91st St
- 1416 S 91st St
- 1422 S 91st St
- 1449 S 91st St
- 1413 S 91st St
- 1461 S 91st St
- 9078 Mockingbird Dr
- 1467 S 91st St
- 1258 S 92nd St
- 1473 S 91st St
- 9042 Mockingbird Dr
- 9020 Mockingbird Dr
- 1479 S 91st St
- 1470 S 91st St
- 1230 S 92nd St
- 1216 S 92nd St
