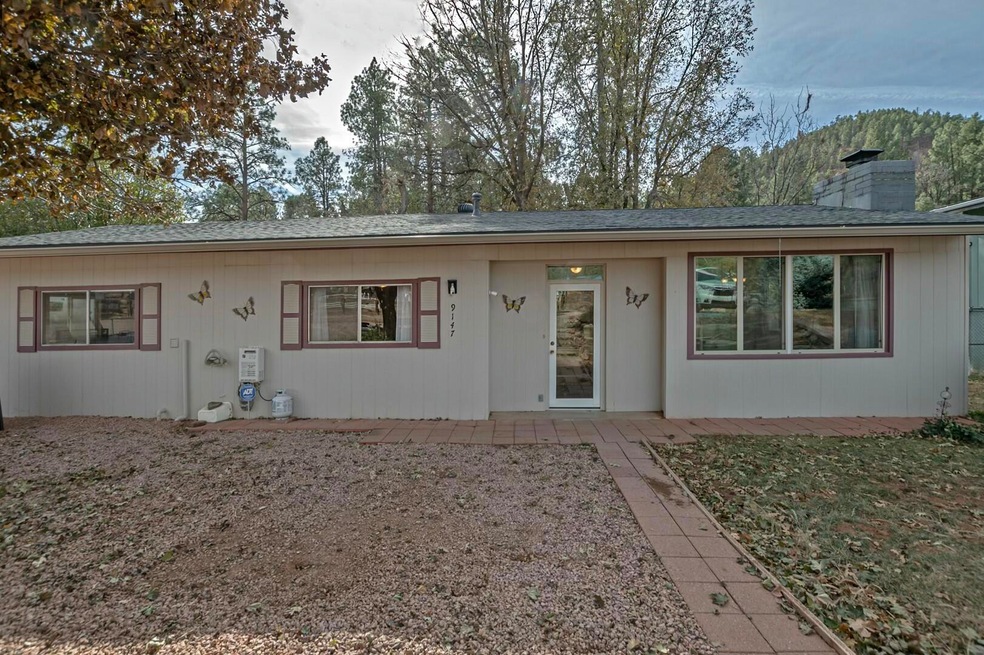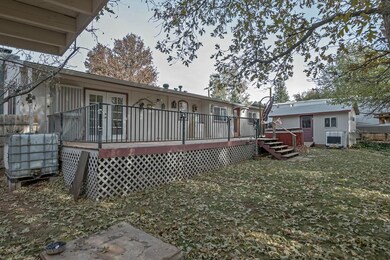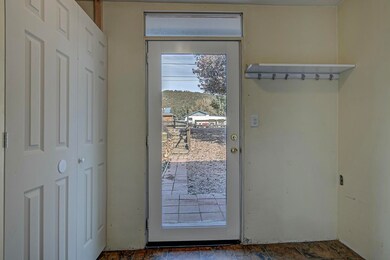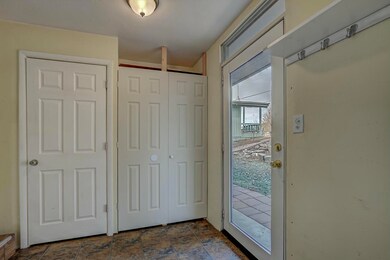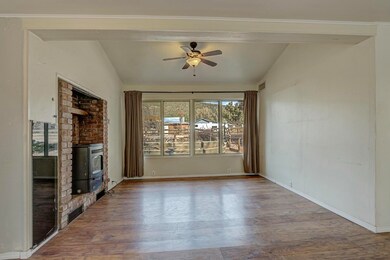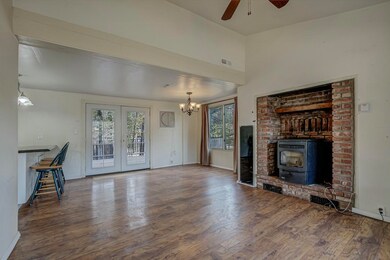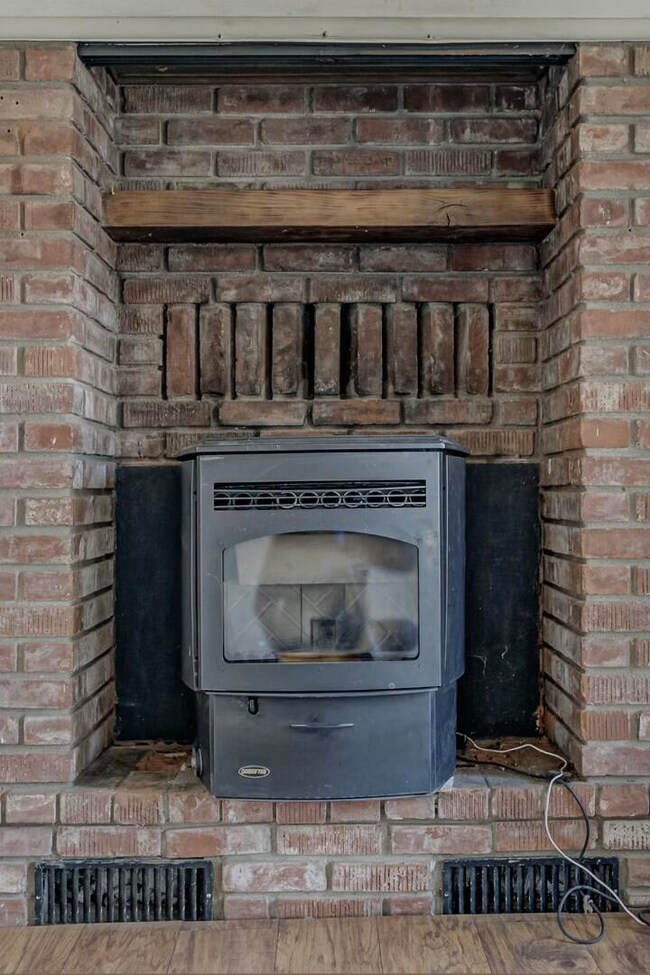
9147 W Cedar Dr Strawberry, AZ 85544
Estimated payment $1,808/month
Highlights
- Spa
- RV Access or Parking
- No HOA
- Pine Strawberry Elementary School Rated A-
- Mountain View
- Home Office
About This Home
This charming home with thoughtful add-ons is nestled in a picturesque setting, offering comfort and practicality. Featuring 3 bedrooms, 2 bathrooms, and a flexible office or extra sleeping space, the home provides plenty of room for family and guests. The kitchen is equipped with modern stainless-steel appliances, and the interior is kept comfortable year-round with central heating, an evaporative cooler, and a cozy pellet stove. A mudroom with closet storage adds convenience, while a tankless water heater ensures energy efficiency.The outdoor features are equally impressive. A spacious 13 x 30 deck overlooks lush foliage and the seasonal serene Strawberry Creek, creating a perfect spot to relax or entertain. The beautifully landscaped backyard boasts a grassy area and approximately 40 trees, including oak, pine, and black walnut, providing shade and natural beauty. There's also a hot tub for unwinding, two storage sheds, and a garden area. Gardening enthusiasts will appreciate the eco-friendly setup with four rainwater catch containers, two additional containers with a pump, and plenty of space to cultivate plants.Recent upgrades include a new roof installed in November 2024 and newly installed rain gutters. The peaceful environment makes it a perfect retreat for nature lovers. This unique home offers the best of both indoor comfort and outdoor serenity.
Listing Agent
COLDWELL BANKER BISHOP REALTY - PINE License #SA520747000 Listed on: 11/26/2024

Property Details
Home Type
- Mobile/Manufactured
Est. Annual Taxes
- $554
Year Built
- Built in 1970
Lot Details
- 8,712 Sq Ft Lot
- Rural Setting
- West Facing Home
- Dog Run
- Partially Fenced Property
Parking
- RV Access or Parking
Home Design
- Wood Frame Construction
- Asphalt Shingled Roof
- Wood Siding
Interior Spaces
- 1,100 Sq Ft Home
- 1-Story Property
- Ceiling Fan
- Double Pane Windows
- Living Room with Fireplace
- Combination Kitchen and Dining Room
- Home Office
- Mountain Views
- Fire and Smoke Detector
- Gas Range
- Stacked Washer and Dryer
Flooring
- Carpet
- Laminate
Bedrooms and Bathrooms
- 3 Bedrooms
Outdoor Features
- Spa
- Shed
- Porch
Utilities
- Evaporated cooling system
- Forced Air Heating System
- Pellet Stove burns compressed wood to generate heat
- Heating System Uses Propane
- Tankless Water Heater
- Propane Water Heater
Community Details
- No Home Owners Association
Listing and Financial Details
- Tax Lot 48
- Assessor Parcel Number 301-07-108
Map
Home Values in the Area
Average Home Value in this Area
Tax History
| Year | Tax Paid | Tax Assessment Tax Assessment Total Assessment is a certain percentage of the fair market value that is determined by local assessors to be the total taxable value of land and additions on the property. | Land | Improvement |
|---|---|---|---|---|
| 2025 | $583 | -- | -- | -- |
| 2024 | $583 | $19,250 | $3,490 | $15,760 |
| 2023 | $583 | $10,655 | $3,328 | $7,327 |
| 2022 | $791 | $10,840 | $2,118 | $8,722 |
| 2021 | $1,198 | $10,648 | $1,926 | $8,722 |
| 2020 | $1,141 | $0 | $0 | $0 |
| 2019 | $1,122 | $0 | $0 | $0 |
| 2018 | $1,010 | $0 | $0 | $0 |
| 2017 | $942 | $0 | $0 | $0 |
| 2016 | $886 | $0 | $0 | $0 |
| 2015 | $931 | $0 | $0 | $0 |
Property History
| Date | Event | Price | Change | Sq Ft Price |
|---|---|---|---|---|
| 05/27/2025 05/27/25 | Price Changed | $319,000 | 0.0% | $290 / Sq Ft |
| 05/27/2025 05/27/25 | For Sale | $319,000 | -14.9% | $290 / Sq Ft |
| 05/26/2025 05/26/25 | Off Market | $375,000 | -- | -- |
| 01/18/2025 01/18/25 | For Sale | $375,000 | -- | $341 / Sq Ft |
Purchase History
| Date | Type | Sale Price | Title Company |
|---|---|---|---|
| Cash Sale Deed | $25,500 | Guaranty Title Agency | |
| Trustee Deed | $117,923 | Pioneer Title Agency | |
| Warranty Deed | $119,000 | Pioneer Title Agency | |
| Interfamily Deed Transfer | -- | Pioneer Title Agency | |
| Quit Claim Deed | -- | None Available | |
| Interfamily Deed Transfer | -- | First American Title | |
| Warranty Deed | $119,000 | First American Title |
Mortgage History
| Date | Status | Loan Amount | Loan Type |
|---|---|---|---|
| Previous Owner | $107,100 | New Conventional | |
| Previous Owner | $119,000 | New Conventional | |
| Previous Owner | $119,000 | New Conventional |
Similar Homes in the area
Source: Central Arizona Association of REALTORS®
MLS Number: 91353
APN: 301-07-108
- 9198 Circle Dr W
- 9107 W Fossil Creek Rd
- 9055 W Juniper Rd
- 9055 Juniper Rd
- 9122 W Circle Dr
- 9052 W Dans Hwy
- 9016 W Fossil Creek Rd
- 9016 W Fossil Creek Rd
- 9434 W Obier Dr
- 5149 Bob's Bend
- 8940 W Dans Hwy
- 5236 N Bobs Bend Rd
- 9231 Wild Turkey Ln
- 4936 N Columbine Dr
- 9294 W Wild Turkey Ln
- 8894 W Lufkin Dr
- 0000 Juniper Rd
- 000 Juniper Rd Unit 149;B
- 000 Juniper Rd
- xxx Juniper Rd Unit xx
- 8871 W Wild Turkey Ln
- 1165 E Elk Rim Ct Unit ID1048831P
- 1165 E Elk Rim Ct Unit ID1059274P
- 1106 N Beeline Hwy
- 1106 N Beeline Hwy Unit A
- 605 N Spur Dr
- 1207 N Arrowhead Dr
- 419 E Timber Dr
- 906 N Autumn Sage Ct
- 807 S Beeline Hwy Unit A
- 117 E Main St
- 804 N Grapevine Dr
- 805 N Grapevine Cir
- 2505 E Elk Run Ct
- 200 W Round Valley Rd
- 4700 E Redrock Dr
- 1737 S Murdock Rd
- 89 E Cliff House Dr Unit 101
- 377 Arizona 260
- 90 E Cliff House Dr Unit 12
