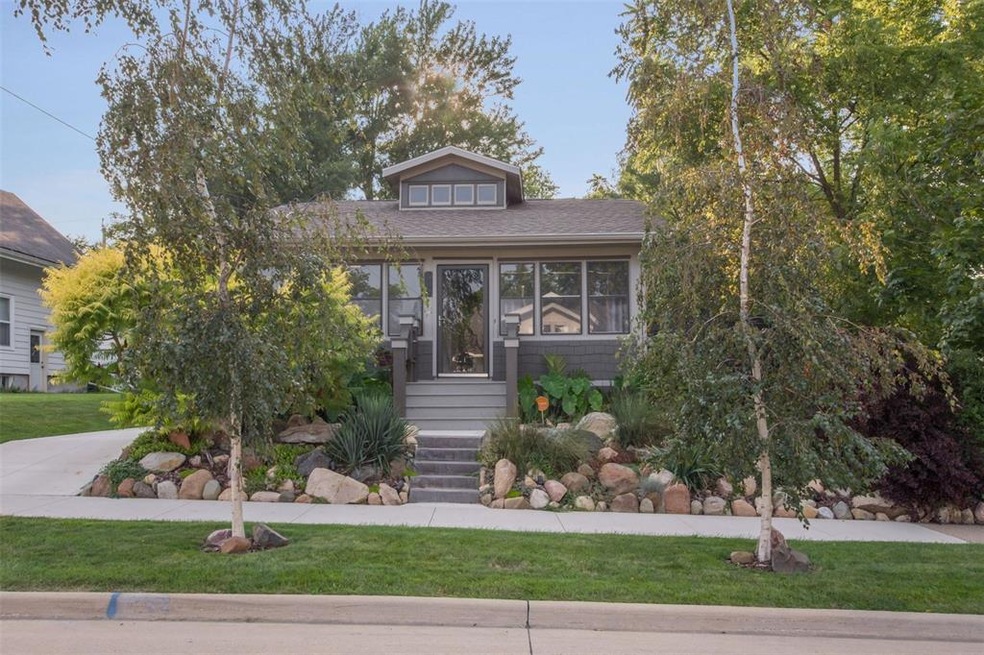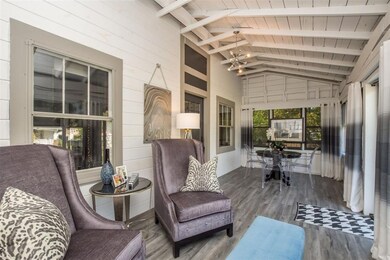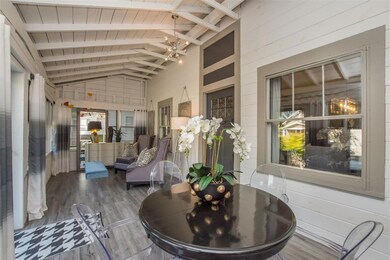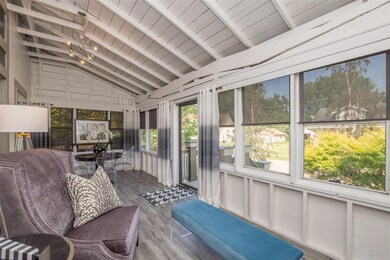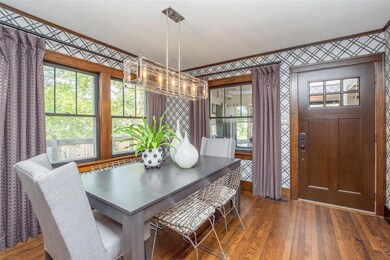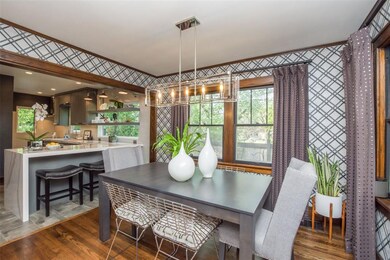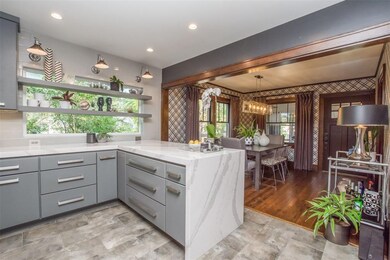
915 21st St SE Cedar Rapids, IA 52403
Estimated Value: $139,000 - $169,000
Highlights
- Heated Floors
- Vaulted Ceiling
- Formal Dining Room
- Family Room with Fireplace
- Ranch Style House
- 1 Car Detached Garage
About This Home
As of October 2018Wow! Just wow! Good luck finding a home at this price point that is owned by a professional, high-end interior designer who has lavished this kind of love and money on his home, all for this low price! The kitchen alone was over $36,000 and includes top-of-the-line Bertsch cabinetry with soft-close drawers, stainless appliances and range hood, heated tile flooring, quartz countertops in a waterfall design cascading down from the generously-sized breakfast bar, custom floating shelves, and subway tile backsplash. Custom pergola, extensive outdoor lighting, and a sanctuary-like, fenced-in back yard. Newer roof, furnace, water heater, and a/c. Some new windows, light fixtures, electrical, plumbing, and new driveway. Warehouse conversion-style finished lower level with exposed brick; rustic, corrugated steel walls and stained concrete floors. Schedule a private showing today while you still have the chance!
Home Details
Home Type
- Single Family
Est. Annual Taxes
- $1,598
Year Built
- 1923
Lot Details
- 6,098 Sq Ft Lot
- Lot Dimensions are 45 x 135
- Fenced
Parking
- 1 Car Detached Garage
Home Design
- Ranch Style House
- Frame Construction
Interior Spaces
- Vaulted Ceiling
- Family Room with Fireplace
- Formal Dining Room
- Heated Floors
- Basement Fills Entire Space Under The House
- Home Security System
Kitchen
- Breakfast Bar
- Range
- Microwave
- Dishwasher
- Disposal
Bedrooms and Bathrooms
- 2 Main Level Bedrooms
- 1 Full Bathroom
Laundry
- Dryer
- Washer
Outdoor Features
- Patio
Utilities
- Forced Air Cooling System
- Heating System Uses Gas
- Gas Water Heater
- Cable TV Available
Ownership History
Purchase Details
Home Financials for this Owner
Home Financials are based on the most recent Mortgage that was taken out on this home.Purchase Details
Home Financials for this Owner
Home Financials are based on the most recent Mortgage that was taken out on this home.Purchase Details
Home Financials for this Owner
Home Financials are based on the most recent Mortgage that was taken out on this home.Similar Homes in Cedar Rapids, IA
Home Values in the Area
Average Home Value in this Area
Purchase History
| Date | Buyer | Sale Price | Title Company |
|---|---|---|---|
| Shane Austin O | $137,000 | None Available | |
| Vonahsen Alexander W | $79,500 | None Available | |
| Bowen Daniel C | $69,500 | -- |
Mortgage History
| Date | Status | Borrower | Loan Amount |
|---|---|---|---|
| Open | Shane Auston O | $104,000 | |
| Closed | Shane Austin O | $109,600 | |
| Previous Owner | Vonahsen Alexander W | $78,937 | |
| Previous Owner | Bowen Daniel C | $66,452 |
Property History
| Date | Event | Price | Change | Sq Ft Price |
|---|---|---|---|---|
| 10/26/2018 10/26/18 | Sold | $137,000 | -4.2% | $139 / Sq Ft |
| 09/18/2018 09/18/18 | Pending | -- | -- | -- |
| 09/10/2018 09/10/18 | Price Changed | $143,000 | -4.7% | $145 / Sq Ft |
| 08/23/2018 08/23/18 | For Sale | $150,000 | -- | $152 / Sq Ft |
Tax History Compared to Growth
Tax History
| Year | Tax Paid | Tax Assessment Tax Assessment Total Assessment is a certain percentage of the fair market value that is determined by local assessors to be the total taxable value of land and additions on the property. | Land | Improvement |
|---|---|---|---|---|
| 2023 | $2,380 | $126,100 | $22,300 | $103,800 |
| 2022 | $2,278 | $112,800 | $18,900 | $93,900 |
| 2021 | $2,440 | $110,000 | $18,900 | $91,100 |
| 2020 | $2,440 | $110,600 | $18,900 | $91,700 |
| 2019 | $1,460 | $76,300 | $15,600 | $60,700 |
| 2018 | $1,416 | $76,300 | $15,600 | $60,700 |
| 2017 | $1,432 | $74,300 | $15,600 | $58,700 |
| 2016 | $1,579 | $74,300 | $15,600 | $58,700 |
| 2015 | $1,615 | $75,890 | $17,820 | $58,070 |
| 2014 | $1,430 | $75,890 | $17,820 | $58,070 |
| 2013 | $1,394 | $75,890 | $17,820 | $58,070 |
Agents Affiliated with this Home
-
Cory Rath

Seller's Agent in 2018
Cory Rath
KW Advantage
(319) 329-2679
276 Total Sales
Map
Source: Cedar Rapids Area Association of REALTORS®
MLS Number: 1806016
APN: 14271-02021-00000
- 1926 Higley Ave SE
- 1935 8th Ave SE
- 1917 8th Ave SE
- 800 19th St SE
- 2230 Mount Vernon Rd SE
- 512 Vernon Dr SE
- 2420 11th Ave SE
- 510 Knollwood Dr SE
- 2319 Ridgeway Dr SE
- 2430 11th Ave SE
- 809 17th St SE
- 517 18th St SE
- 1604 8th Ave SE
- 2535 Vernon Ct SE
- 1727 5th Ave SE
- 634 26th St SE
- 865 Camburn Ct SE
- 710 Grant Wood Dr SE
- 1741 4th Ave SE
- 615 16th St SE
- 915 21st St SE
- 921 21st St SE
- 2011 Mount Vernon Rd SE
- 927 21st St SE
- 912 20th St SE
- 2009 Mount Vernon Rd SE
- 916 20th St SE
- 920 20th St SE
- 931 21st St SE
- 2005 Mount Vernon Rd SE
- 2101 Mount Vernon Rd SE
- 926 20th St SE
- 914 21st St SE
- 920 21st St SE
- 2001 Mount Vernon Rd SE
- 937 21st St SE
- 932 20th St SE
- 926 21st St SE
- 2109 Mount Vernon Rd SE
- 936 20th St SE
