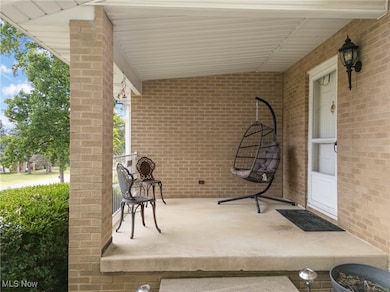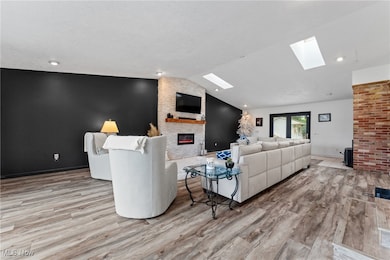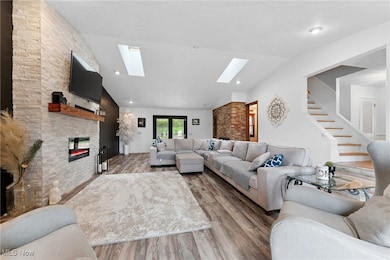
915 49th St NW Canton, OH 44709
Washington Square NeighborhoodEstimated payment $1,856/month
Highlights
- Colonial Architecture
- No HOA
- 2 Car Attached Garage
- Glenwood Intermediate School Rated A-
- Porch
- Patio
About This Home
Welcome to 915 49th St NW in Plain Township — a stylish colonial bursting with personality, space to spread out, and smart updates that make life a breeze. Step inside and you’re greeted by soaring vaulted ceilings, sunshine streaming through skylights, and a sleek electric fireplace that sets the perfect cozy vibe in the new great room. Fresh flooring keeps things bright and modern, while charming original details add character that’s anything but ordinary. The kitchen is bright and inviting, featuring newer appliances, a cozy eat-in nook perfect for lazy mornings. The separate dining area is ready for everything from quick takeout dinners to festive feasts. A main floor half bath adds a little extra convenience to your day-to-day. Upstairs, you’ll find four spacious bedrooms and a full bath—plenty of room for guests, or a home office. Need storage? You’re covered with plenty of closet space, an unfinished side of the basement, a handy shed out back, and a spacious 2-car attached garage for even more room. Outside, you’ll find a patio perfect for relaxing or grilling, plus a basketball court with a hoop—ready for you to shoot your shot whenever the mood strikes. Big updates include furnace (2023), hot water tank (2023), AC (2025), water softener (2024), flooring (2025) most kitchen appliances (2023) and more! With style, space, and those special touches that make a house feel like home, this one’s ready to welcome you. Come see for yourself — you might just fall in love at first sight!
Listing Agent
Hackenberg Realty Group Brokerage Email: mahackenberg@gmail.com, 330-752-7806 License #2014002431 Listed on: 07/17/2025
Home Details
Home Type
- Single Family
Est. Annual Taxes
- $3,014
Year Built
- Built in 1966
Lot Details
- 0.32 Acre Lot
Parking
- 2 Car Attached Garage
- Running Water Available in Garage
- Garage Door Opener
Home Design
- Colonial Architecture
- Brick Exterior Construction
- Fiberglass Roof
- Asphalt Roof
- Vinyl Siding
Interior Spaces
- 2,312 Sq Ft Home
- 2-Story Property
- Electric Fireplace
- Unfinished Basement
Kitchen
- Range
- Dishwasher
Bedrooms and Bathrooms
- 4 Bedrooms
- 1.5 Bathrooms
Laundry
- Dryer
- Washer
Outdoor Features
- Patio
- Porch
Utilities
- Forced Air Heating and Cooling System
- Heating System Uses Gas
Community Details
- No Home Owners Association
- Glenwood Allotment 04 Subdivision
Listing and Financial Details
- Assessor Parcel Number 00302452
Map
Home Values in the Area
Average Home Value in this Area
Tax History
| Year | Tax Paid | Tax Assessment Tax Assessment Total Assessment is a certain percentage of the fair market value that is determined by local assessors to be the total taxable value of land and additions on the property. | Land | Improvement |
|---|---|---|---|---|
| 2024 | -- | $97,020 | $15,610 | $81,410 |
| 2023 | $2,321 | $60,200 | $11,550 | $48,650 |
| 2022 | $2,332 | $60,200 | $11,550 | $48,650 |
| 2021 | $2,341 | $60,200 | $11,550 | $48,650 |
| 2020 | $2,348 | $53,310 | $9,940 | $43,370 |
| 2019 | $2,323 | $53,310 | $9,940 | $43,370 |
| 2018 | $2,345 | $53,310 | $9,940 | $43,370 |
| 2017 | $2,056 | $43,050 | $8,960 | $34,090 |
| 2016 | $2,411 | $50,440 | $8,960 | $41,480 |
| 2015 | $2,411 | $50,440 | $8,960 | $41,480 |
| 2014 | $419 | $48,270 | $8,580 | $39,690 |
| 2013 | $1,213 | $48,270 | $8,580 | $39,690 |
Property History
| Date | Event | Price | Change | Sq Ft Price |
|---|---|---|---|---|
| 07/17/2025 07/17/25 | For Sale | $289,900 | +87.0% | $125 / Sq Ft |
| 04/06/2018 04/06/18 | Sold | $155,000 | -3.1% | $67 / Sq Ft |
| 02/19/2018 02/19/18 | Pending | -- | -- | -- |
| 02/01/2018 02/01/18 | For Sale | $159,900 | 0.0% | $69 / Sq Ft |
| 11/22/2017 11/22/17 | Pending | -- | -- | -- |
| 11/07/2017 11/07/17 | For Sale | $159,900 | -- | $69 / Sq Ft |
Purchase History
| Date | Type | Sale Price | Title Company |
|---|---|---|---|
| Quit Claim Deed | -- | -- | |
| Warranty Deed | $155,000 | None Available | |
| Quit Claim Deed | -- | -- | |
| Warranty Deed | $169,000 | -- |
Mortgage History
| Date | Status | Loan Amount | Loan Type |
|---|---|---|---|
| Open | $182,336 | FHA | |
| Previous Owner | $3,483 | Commercial | |
| Previous Owner | $152,174 | FHA | |
| Previous Owner | $135,200 | Purchase Money Mortgage | |
| Previous Owner | $16,900 | Unknown | |
| Previous Owner | $98,500 | Unknown | |
| Previous Owner | $65,000 | Credit Line Revolving |
Similar Homes in Canton, OH
Source: MLS Now
MLS Number: 5140126
APN: 00302452
- 1341 Shiloh Run SE
- 1331 Shiloh Run SE
- 1323 Shiloh Run SE
- 1342 Shiloh Run SE
- 1340 Shiloh Run SE
- 1338 Shiloh Run SE
- 1334 Shiloh Run SE
- 4518 Woodland Ave NW
- 1573 Lancaster Gate SE
- 1551 Lancaster Gate SE
- 1819 49th St NW
- 0 Knoll St SE
- 1417 Field St NW
- 1415 Field St NW
- 4846 Cleveland Ave NW
- 1701 42nd St NW
- 360 Santa Clara St NW
- 1727 41st St NW
- 1609 S Main St Unit 22
- 3816 Arnold Ave NW
- 4842 Cranberry Ave NW
- 841 44th St NW
- 4717-4725 Cleveland Ave NW
- 2409 41st St NW
- 2901 Parklane St NW
- 1459 Rachel St NW
- 4035-4059 Guilford Ave NW
- 3600 Martindale Rd NE
- 1300 Christmas Seal Dr NW
- 3814 Kaiser Ave NE Unit 3814 Kaiser
- 1801 Trinity Plaza NW
- 1301 Woodward Place NW Unit East Side
- 2615-2703 Blake Ave NW
- 2640 Roberts Ave NW
- 1200 29th St NE
- 137 25th St NW
- 1926 Market Ave N
- 4100 Independence Cir NW
- 1833 Market Ave N
- 1215 17th St NW






