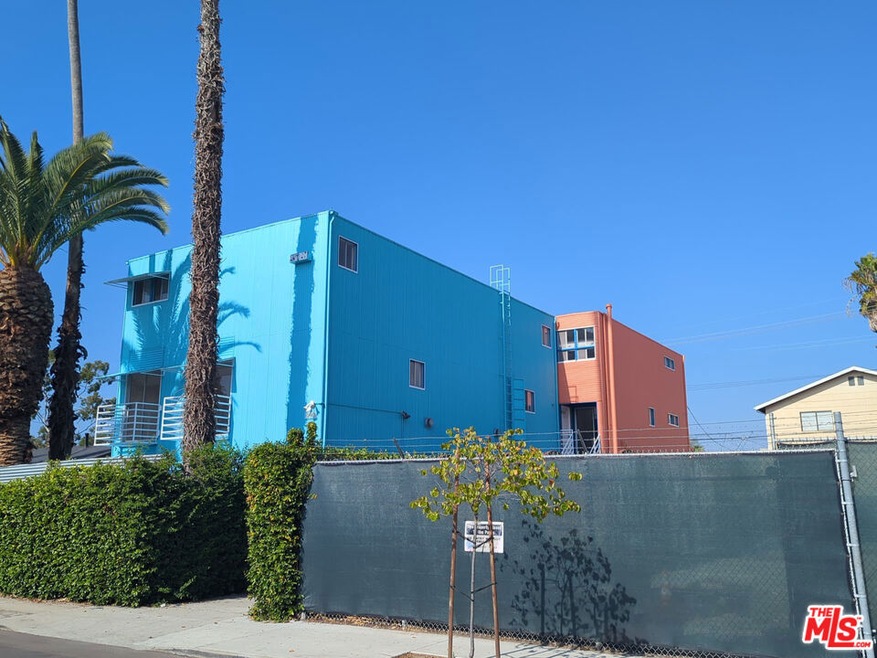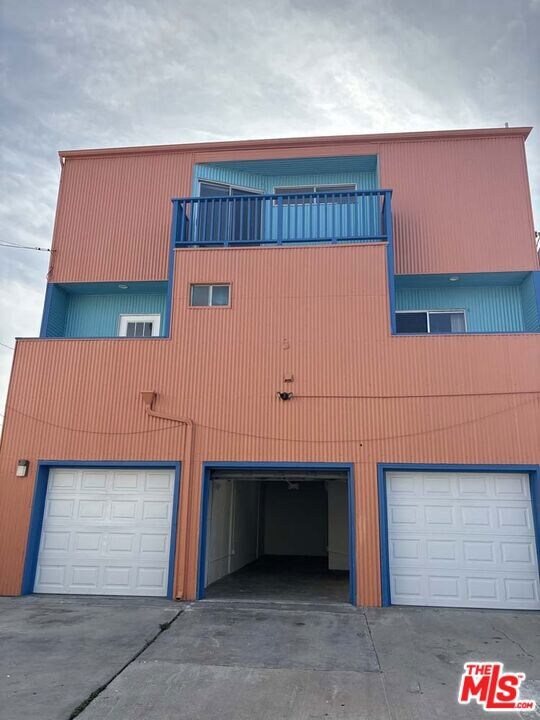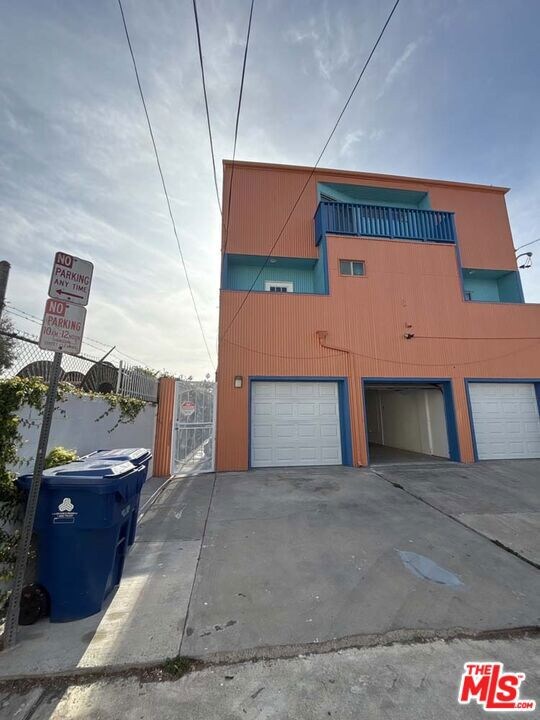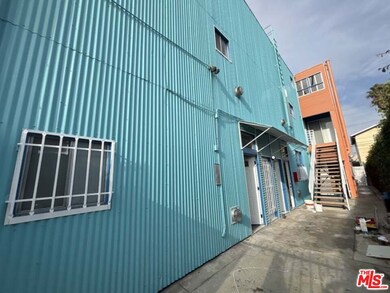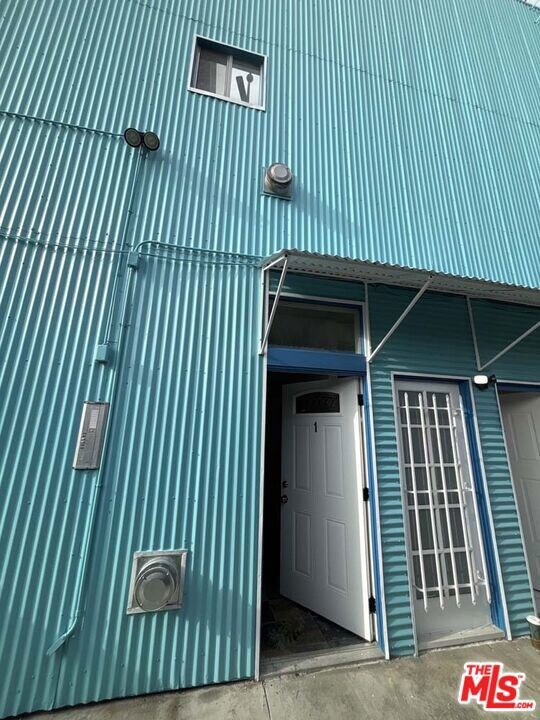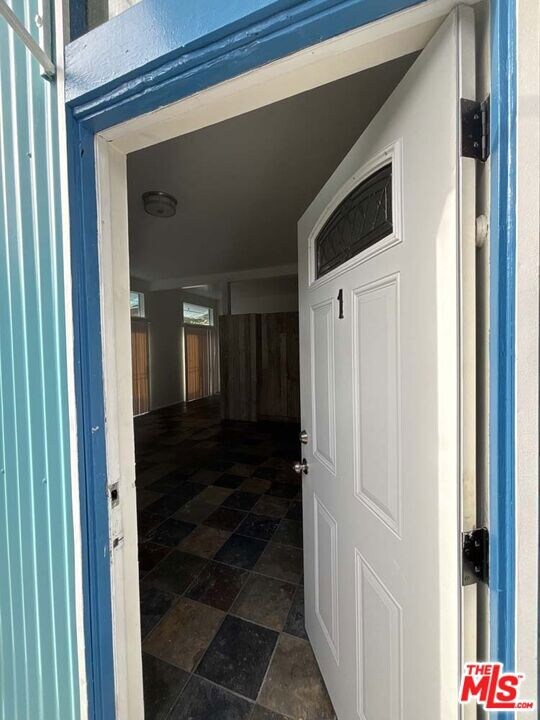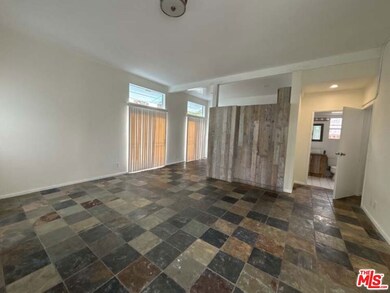915 Broadway St Unit 1 Venice, CA 90291
Venice NeighborhoodHighlights
- Beach Access
- Open Floorplan
- Loft
- Broadway Elementary Rated A-
- Contemporary Architecture
- 4-minute walk to Oakwood Park
About This Home
Spacious and bright 3-Story Live/Work Loft Ideal for Artists and Creatives in Venice, CA. Experience the ultimate Venice lifestyle in this 3-story 1 bed 2.5 bath creative live/work unit with 2 car garage, and approx. 1,250 SF living space. Unit has been extensively rehabbed and features soaring ceilings, abundant natural light, and a flexible open layout perfect for creatives, entrepreneurs, and anyone seeking a unique modern home. Step inside to a welcoming living room adorned with color-enhanced natural stone tiles and fresh new paint throughout. The first floor includes a stylish kitchen with rustic wood cabinetry, stainless steel appliances (dishwasher, refrigerator, oven/range), and a full bath w/shower & tub. Directly access the front courtyard from your living room - ideal for outdoor dining and relaxing. The second floor features half bath and a bright and airy big room with 2 separate sliding patio doors to the front, and dramatic high ceilings that open to the mezzanine above. This level offers incredible versatility with two distinct areas that can be used as offices, creative studios, or even as a additional bedroom. On the third-floor mezzanine is the spacious primary bedroom with a full bathroom, ample new cabinetry and storage, and a new ceiling fan for added comfort. Shared west-side balcony with Unit 2 provides added outdoor space. Located in the heart of Venice, you're walking distance to Whole Foods, the beach, Abbot Kinney, and world-class restaurants, shopping, and Venice Beach. Perfect for artists, photographers, stylists, filmmakers, or anyone who wants to blend work and lifestyle in one inspiring space. Unit comes with its own 2-car garage with tandem parking in the back. Long garage provide additional storage space, and dedicated washer and dryer for the subject unit. This one-of-a-kind loft offers the perfect balance of creativity, comfort, and location. Don't miss it!
Open House Schedule
-
Friday, November 21, 20259:00 to 11:00 am11/21/2025 9:00:00 AM +00:0011/21/2025 11:00:00 AM +00:00Add to Calendar
Condo Details
Home Type
- Condominium
Est. Annual Taxes
- $9,933
Year Built
- Built in 1989 | Remodeled
Home Design
- Contemporary Architecture
- Split Level Home
Interior Spaces
- 1,250 Sq Ft Home
- 3-Story Property
- Open Floorplan
- High Ceiling
- Ceiling Fan
- Recessed Lighting
- Living Room
- Dining Area
- Loft
- Property Views
Kitchen
- Oven
- Range with Range Hood
- Dishwasher
Flooring
- Stone
- Tile
- Vinyl
Bedrooms and Bathrooms
- 1 Bedroom
- Bathtub with Shower
Laundry
- Laundry Room
- Dryer
- Washer
Home Security
Parking
- 2 Car Garage
- Tandem Parking
- Assigned Parking
Outdoor Features
- Beach Access
- Balcony
Utilities
- Property is located within a water district
- Gas Water Heater
- Sewer in Street
Additional Features
- Level Lot
- City Lot
Listing and Financial Details
- Security Deposit $6,500
- Tenant pays for electricity, cable TV, gas, water, trash collection
- 12 Month Lease Term
- Assessor Parcel Number 4239-014-021
Community Details
Overview
- Ingenious Asset Group, Inc. Association
Pet Policy
- Pets Allowed
Security
- Carbon Monoxide Detectors
- Fire and Smoke Detector
Map
Source: The MLS
MLS Number: 25619371
APN: 4239-014-021
- 845 Brooks Ave Unit 1
- 812 Brooks Ave
- 809 Brooks Ave
- 748 Brooks Ave
- 1016 Oakwood Ave
- 1025 Pleasantview Ave
- 724 San Miguel Ave
- 836 California Ave
- 837 Milwood Ave
- 705 Broadway St
- 685 Westminster Ave
- 663 Brooks Ave
- 1215 7th Ave
- 835 Sunset Ave
- 12 & 12.5 25th Place Unit 2
- 855 Sunset Ave
- 709 Vernon Ave
- 664 Indiana Ave
- 691 Santa Clara Ave
- 980 Vernon Ave
- 915 Broadway St Unit 3
- 915 Broadway St Unit 2
- 812 Brooks Ave
- 932 1/2 California Ave
- 809 Brooks Ave
- 834 Indiana Ave
- 912 1/2 California Ave
- 1012 Frederick St Unit 1
- 1012 Frederick St Unit 3
- 1050 Frederick St
- 818 1/2 California Ave
- 848 Milwood Ave
- 756 Vernon Ave Unit B
- 936 Lake St Unit 4
- 936 Palms Blvd Unit 936.5 Palms Blvd
- 718 Vernon Ave Unit A
- 718 Vernon Ave Unit A
- 718 Vernon Ave
- 706 708 6th
- 1009 Elkgrove Ave Unit FL2-ID413
