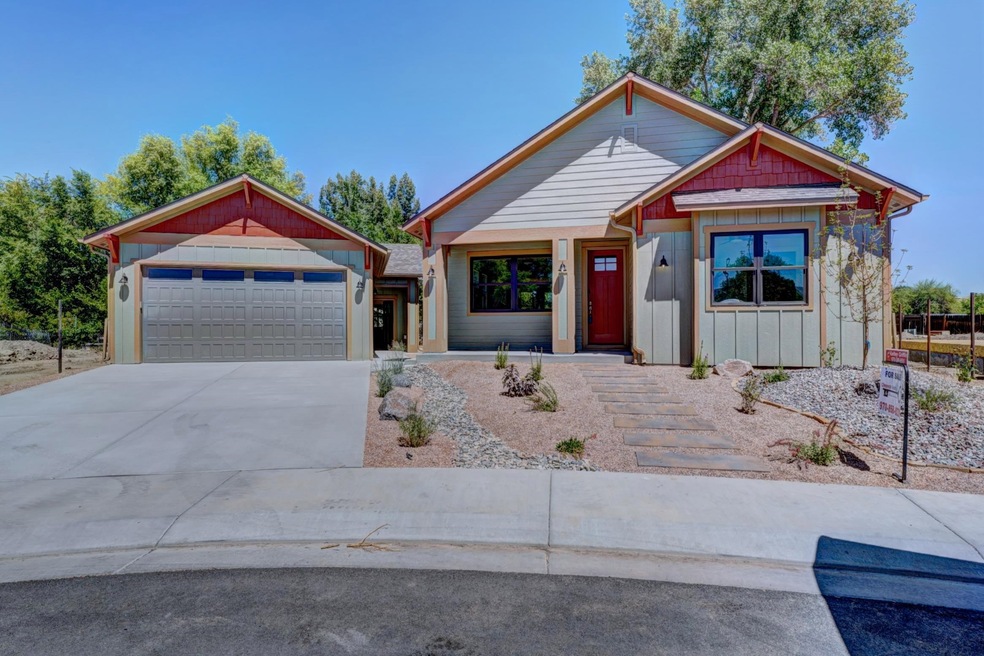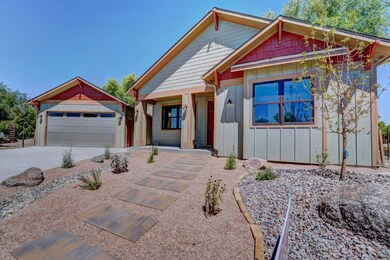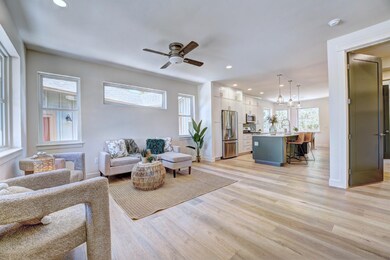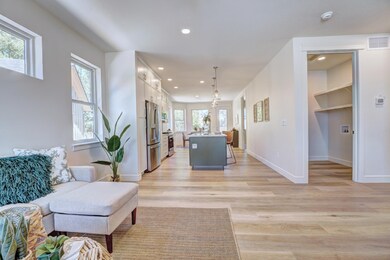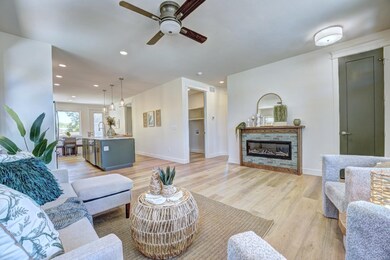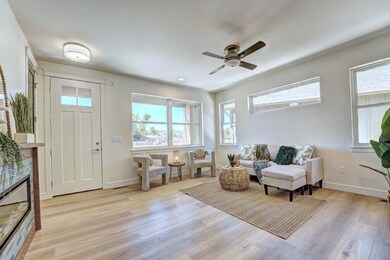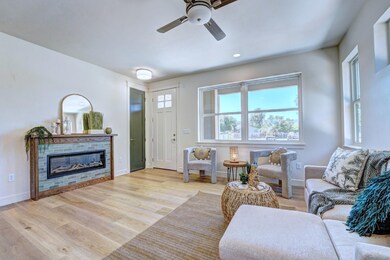
915 Caledonia Ct Fruita, CO 81521
Fruita Area NeighborhoodHighlights
- Accessory Dwelling Unit (ADU)
- Ranch Style House
- Covered patio or porch
- Living Room with Fireplace
- Solid Surface Countertops
- 2 Car Detached Garage
About This Home
As of November 2024If you've been looking for new construction with charming architecture in downtown Fruita, this is the one! Plus, it has a finished ADU! Main house features 3 bedrooms, 2 bathrooms, a primary suite with two walk-in closets, a beautiful kitchen with quartz countertops, and a cozy living room with fireplace. The detached garage/ADU has a 1 bedroom, 1 bathroom apartment that would make a great rental unit, guest house or in-law suite. Front landscaping and custom steel fencing are included in the price. Total approximate square footage includes ADU.
Home Details
Home Type
- Single Family
Est. Annual Taxes
- $520
Year Built
- Built in 2024
Lot Details
- 6,970 Sq Ft Lot
- Lot Dimensions are 76 x 122 x 116 x 51
- Cul-De-Sac
- Landscaped
- Front Yard Sprinklers
HOA Fees
- $17 Monthly HOA Fees
Home Design
- Ranch Style House
- Stem Wall Foundation
- Wood Frame Construction
- Asphalt Roof
- Wood Siding
Interior Spaces
- 1,795 Sq Ft Home
- Ceiling Fan
- Electric Fireplace
- ENERGY STAR Qualified Windows
- Living Room with Fireplace
- Dining Room
- Crawl Space
Kitchen
- Eat-In Kitchen
- Electric Oven or Range
- Microwave
- Dishwasher
- Solid Surface Countertops
- Disposal
Flooring
- Carpet
- Tile
- Luxury Vinyl Plank Tile
Bedrooms and Bathrooms
- 4 Bedrooms
- Walk-In Closet
- 3 Bathrooms
- Walk-in Shower
Laundry
- Laundry Room
- Laundry on main level
- Washer and Dryer Hookup
Parking
- 2 Car Detached Garage
- Garage Door Opener
Schools
- Rim Rock Elementary School
- Fruita Middle School
- Fruita Monument High School
Utilities
- Refrigerated Cooling System
- Forced Air Heating System
- Programmable Thermostat
- Irrigation Water Rights
- Hot Water Circulator
- Septic Design Installed
Additional Features
- Low Threshold Shower
- Energy-Efficient Lighting
- Covered patio or porch
- Accessory Dwelling Unit (ADU)
Community Details
- Sycamore Estates Subdivision
Listing and Financial Details
- Assessor Parcel Number 2697-171-54-003
Ownership History
Purchase Details
Home Financials for this Owner
Home Financials are based on the most recent Mortgage that was taken out on this home.Map
Similar Homes in Fruita, CO
Home Values in the Area
Average Home Value in this Area
Purchase History
| Date | Type | Sale Price | Title Company |
|---|---|---|---|
| Special Warranty Deed | $652,400 | Fidelity National Title |
Mortgage History
| Date | Status | Loan Amount | Loan Type |
|---|---|---|---|
| Open | $350,000 | New Conventional |
Property History
| Date | Event | Price | Change | Sq Ft Price |
|---|---|---|---|---|
| 11/08/2024 11/08/24 | Sold | $652,400 | -1.1% | $363 / Sq Ft |
| 10/10/2024 10/10/24 | Pending | -- | -- | -- |
| 08/21/2024 08/21/24 | Price Changed | $659,400 | -0.1% | $367 / Sq Ft |
| 05/24/2024 05/24/24 | For Sale | $659,900 | -- | $368 / Sq Ft |
Tax History
| Year | Tax Paid | Tax Assessment Tax Assessment Total Assessment is a certain percentage of the fair market value that is determined by local assessors to be the total taxable value of land and additions on the property. | Land | Improvement |
|---|---|---|---|---|
| 2024 | -- | $2,680 | $2,680 | -- |
Source: Grand Junction Area REALTOR® Association
MLS Number: 20242274
APN: R105640
- 949 E Laura Ave
- 127 N Ash St
- 1039 E Aspen Ave
- 825 E Ottley Ave Unit B7
- 825 E Ottley Ave Unit A4
- 825 E Ottley Ave Unit B10
- 825 E Ottley Ave Unit A3
- 825 E Ottley Ave Unit B5
- 358 N Orchard St
- 130 N Apple St Unit 1-5
- 370 Toms Canyon Dr
- 362 Toms Canyon Dr
- 1711 Caliper Way
- 1721 Caliper Way
- 1288 18 1 2 Rd
- 921 Caledonia Ct
- 1113 & 1115 Hatchet Canyon Cir
- 285 Westwater Cir
- 1117 & 1119 Hatchet Canyon Cir
- 841 E Carolina Ave
