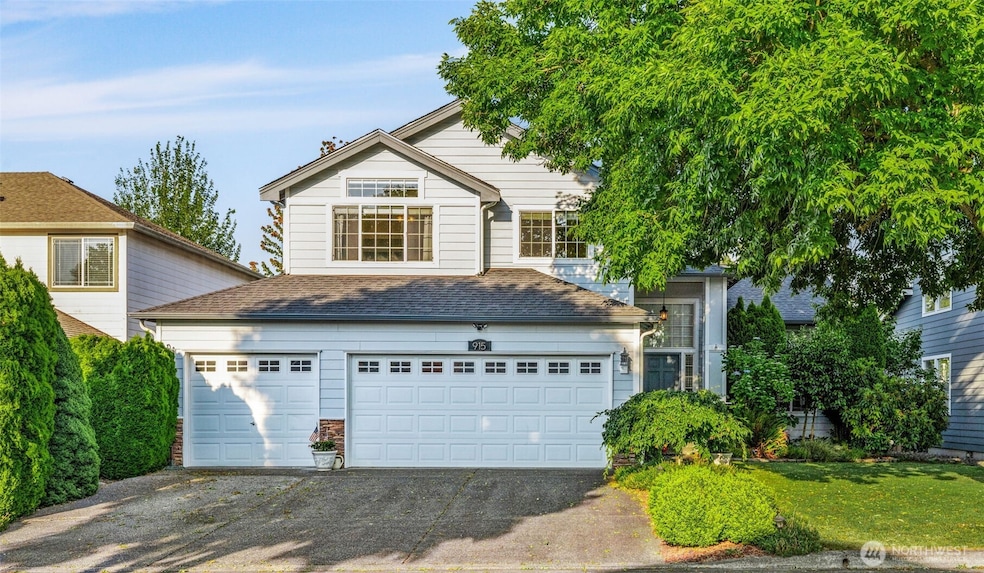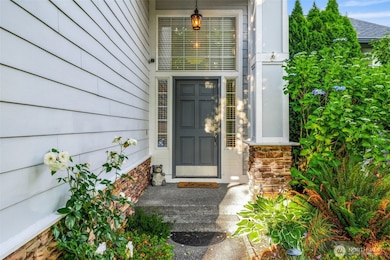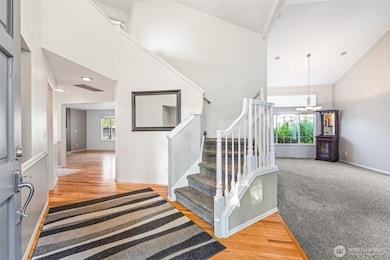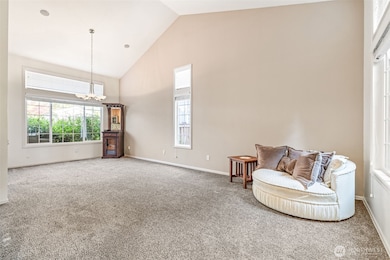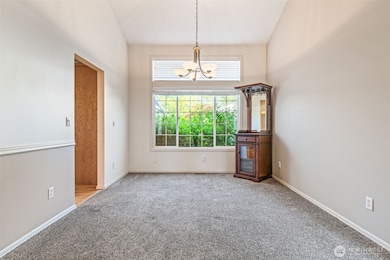
$1,550,000
- 2 Beds
- 2 Baths
- 1,902 Sq Ft
- 7221 Soundview Dr
- Unit 301
- Gig Harbor, WA
Luxury view condo living at its finest in the coveted Dolphins Reach community! This upper-level unit offers a stunning bird’s-eye perspective of Puget Sound, Vashon Island, the Cascade Foothills, and Pt. Defiance—complete with magical sunrises and constant waterfront activity. Thoughtfully renovated with no expense spared: linear electric fireplace, soapstone bathrooms, granite kitchen counters,
Stephanie Patrick RE/MAX Exclusive
