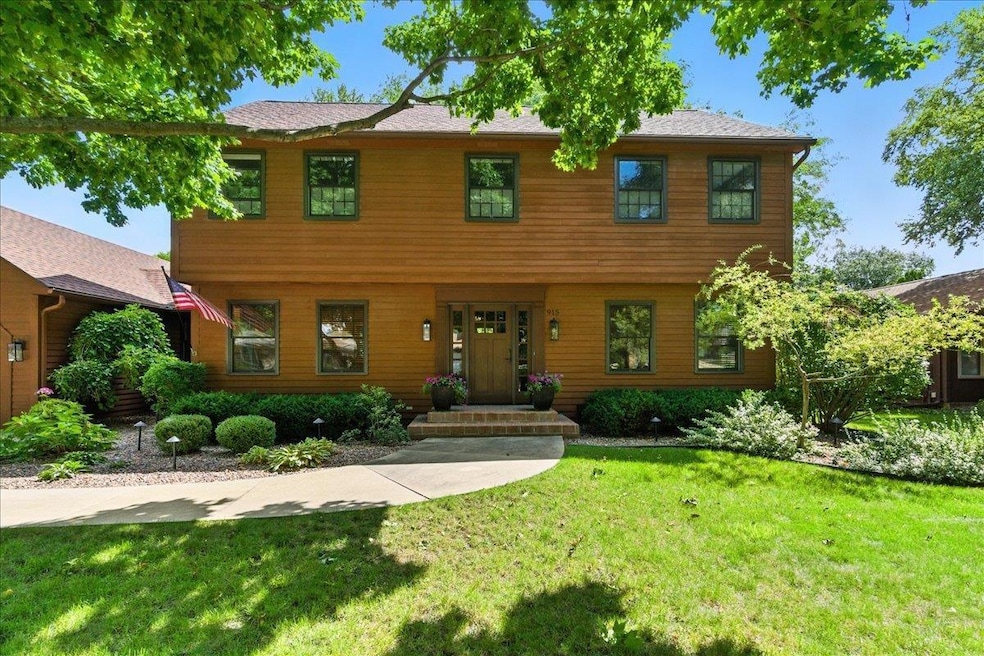
915 Sheridan Rd Waterloo, IA 50701
Estimated payment $2,812/month
Highlights
- Very Popular Property
- Tandem Parking
- Wood Siding
- Fireplace
- Forced Air Heating and Cooling System
About This Home
Welcome to this beautifully updated two-story home in Waterloo, where thoughtful design and modern updates blend seamlessly with comfort and functionality. Featuring 3 spacious bedrooms and 2.5 bathrooms, this home is highlighted by a high-end custom kitchen and a complete main floor remodel that’s both stylish and practical. The open layout showcases expansive views of the backyard through four sliding glass doors, flooding the space with natural light and creating the perfect indoor-outdoor flow for entertaining. Step outside to enjoy the serene backyard with mature trees, professional landscaping, and an oversized composite deck ideal for gatherings or quiet evenings at home. Upstairs will really wow you with an oversized primary bedroom and bathroom as well as an additional bathroom and two more expansive bedrooms. Car enthusiasts and hobbyists will love the impressive tandem 4-car garage with over 1,000 square feet of space, plus a bonus storage loft above for all your extras. This home is truly one-of-a-kind—beautifully updated, move-in ready, and designed for both everyday living and entertaining.
Open House Schedule
-
Sunday, September 07, 202512:00 to 1:30 pm9/7/2025 12:00:00 PM +00:009/7/2025 1:30:00 PM +00:00Add to Calendar
Home Details
Home Type
- Single Family
Est. Annual Taxes
- $6,557
Year Built
- Built in 1978
Lot Details
- 0.31 Acre Lot
- Lot Dimensions are 90x150
- Property is zoned R-3
Parking
- Tandem Parking
Home Design
- Shingle Roof
- Wood Siding
Interior Spaces
- 2,689 Sq Ft Home
- Fireplace
- Partially Finished Basement
Kitchen
- Built-In Oven
- Cooktop
Bedrooms and Bathrooms
- 3 Bedrooms
Schools
- Lou Henry Elementary School
- Hoover Intermediate
- West High School
Utilities
- Forced Air Heating and Cooling System
- Electric Water Heater
Listing and Financial Details
- Assessor Parcel Number 881304332020
Map
Home Values in the Area
Average Home Value in this Area
Tax History
| Year | Tax Paid | Tax Assessment Tax Assessment Total Assessment is a certain percentage of the fair market value that is determined by local assessors to be the total taxable value of land and additions on the property. | Land | Improvement |
|---|---|---|---|---|
| 2024 | $6,558 | $326,190 | $36,720 | $289,470 |
| 2023 | $5,680 | $326,190 | $36,720 | $289,470 |
| 2022 | $5,528 | $267,500 | $36,720 | $230,780 |
| 2021 | $5,332 | $267,500 | $36,720 | $230,780 |
| 2020 | $5,194 | $241,880 | $29,840 | $212,040 |
| 2019 | $5,194 | $241,880 | $29,840 | $212,040 |
| 2018 | $5,198 | $241,880 | $29,840 | $212,040 |
| 2017 | $5,360 | $241,880 | $29,840 | $212,040 |
| 2016 | $5,150 | $241,880 | $29,840 | $212,040 |
| 2015 | $5,150 | $235,750 | $29,840 | $205,910 |
| 2014 | $4,986 | $224,310 | $29,840 | $194,470 |
Property History
| Date | Event | Price | Change | Sq Ft Price |
|---|---|---|---|---|
| 09/03/2025 09/03/25 | For Sale | $419,000 | -- | $156 / Sq Ft |
Mortgage History
| Date | Status | Loan Amount | Loan Type |
|---|---|---|---|
| Closed | $50,001 | Credit Line Revolving |
Similar Homes in Waterloo, IA
Source: Northeast Iowa Regional Board of REALTORS®
MLS Number: NBR20254285
APN: 8813-04-332-020
- 1346 S Hill Dr
- 1114 Prairie Meadow Ct Unit 12
- 850 Nancy Rd
- Lot 1 San Marnan Dr
- Lot 5 San Marnan Dr
- 1107 Ridgemont Rd
- Lot 3 San Marnan Dr
- Lot 4 San Marnan Dr
- 1020 Nancy Rd
- Lot 6 San Marnan Dr
- Lot 2 Hurst Dr
- Lot 1 Hurst Dr
- 914 Prairie Meadow Ct
- 1131 Ridgemont Rd
- 830 Prairie Meadow Ct
- Lot 10 San Marnan Dr
- 2.30 acres San Marnan Dr
- 822 Lynda Rd
- Lot 11 San Marnan Dr
- Lot 2 San Marnan Dr
- 1141 Lantern Square
- 1105-1110 Kent Cir
- 3322 Tropic Ln
- 1931 Pinehurst Ct
- 2341 Fairway Ln
- 3855 Pineview Place
- 3666 Ravenwood Cir
- 3714 Ravenwood Cir
- 215 Miriam Dr Unit D
- 1429 Columbus Dr
- 1100 Oleson Rd
- 1150 Home Park Blvd
- 2557 W 3rd St
- 1008-1024 Leavitt St
- 1227 Williston Ave
- 314 Locust St Unit 3
- 314 Locust St Unit 4
- 307 W Orange Rd
- 1212 Randolph St
- 1301 Grant Ave






