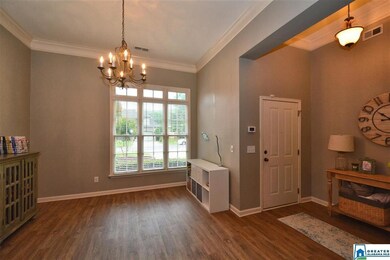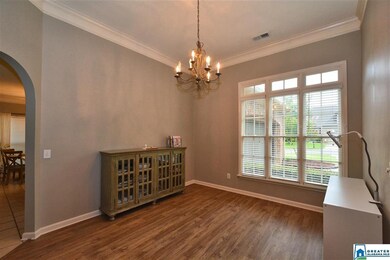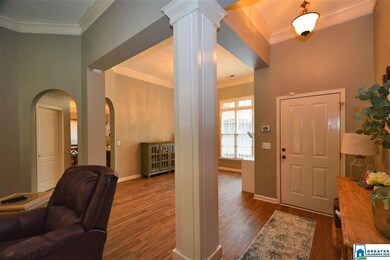
915 Talon Way Birmingham, AL 35242
North Shelby County NeighborhoodEstimated Value: $367,000 - $409,009
Highlights
- In Ground Pool
- Sauna
- Attic
- Oak Mountain Elementary School Rated A
- Mountain View
- Great Room with Fireplace
About This Home
As of July 2020This is one level home with many updates to include all new LVP Floors in Great Room and Hall way. The Fireplace has new white Tile surround and white mantel. The Master Bathroom has been updated with a new shower featuring white subway tile and Pebble Floor and framelessshower glass door. It has his and her vanities, garden tub and tile flooring. The Master Bedroom has trey ceiling with crown molding.Very Open Plan with all fresh neutral paint. Split bedroom plan.Walk out to the covered patio which overlooks a large level fenced in backyard. It features 3 fruit trees (pear, peach and apple.) It has a beautiful view of the mountain w/trees. Storage shed in the back of the property. Roof approx. June/2014 Oak mountain schools .Don't Miss this one!
Last Buyer's Agent
Joe Bryant
Exit Royal Realty Birmingham License #104947
Home Details
Home Type
- Single Family
Est. Annual Taxes
- $1,088
Year Built
- Built in 2002
Lot Details
- 1,045 Sq Ft Lot
- Fenced Yard
- Interior Lot
- Sprinkler System
- Few Trees
HOA Fees
- $23 Monthly HOA Fees
Parking
- 2 Car Attached Garage
- Garage on Main Level
- Front Facing Garage
Home Design
- Slab Foundation
- Ridge Vents on the Roof
- Four Sided Brick Exterior Elevation
Interior Spaces
- 1,975 Sq Ft Home
- 1-Story Property
- Crown Molding
- Smooth Ceilings
- Ceiling Fan
- Recessed Lighting
- Gas Fireplace
- Double Pane Windows
- Window Treatments
- Great Room with Fireplace
- Dining Room
- Sauna
- Carpet
- Mountain Views
- Pull Down Stairs to Attic
Kitchen
- Breakfast Bar
- Stove
- Built-In Microwave
- Dishwasher
- Solid Surface Countertops
- Disposal
Bedrooms and Bathrooms
- 3 Bedrooms
- Split Bedroom Floorplan
- Walk-In Closet
- 2 Full Bathrooms
- Split Vanities
- Bathtub and Shower Combination in Primary Bathroom
- Garden Bath
- Separate Shower
Laundry
- Laundry Room
- Laundry on main level
- Washer and Electric Dryer Hookup
Outdoor Features
- In Ground Pool
- Patio
Utilities
- Forced Air Heating and Cooling System
- Heating System Uses Gas
- Underground Utilities
- Gas Water Heater
Listing and Financial Details
- Assessor Parcel Number 09-3-05-0-008-050.000
Community Details
Overview
- Association fees include common grounds mntc
- Eagle Point HOA, Phone Number (205) 314-5793
Recreation
- Tennis Courts
- Community Pool
Ownership History
Purchase Details
Home Financials for this Owner
Home Financials are based on the most recent Mortgage that was taken out on this home.Purchase Details
Home Financials for this Owner
Home Financials are based on the most recent Mortgage that was taken out on this home.Purchase Details
Home Financials for this Owner
Home Financials are based on the most recent Mortgage that was taken out on this home.Purchase Details
Home Financials for this Owner
Home Financials are based on the most recent Mortgage that was taken out on this home.Purchase Details
Home Financials for this Owner
Home Financials are based on the most recent Mortgage that was taken out on this home.Similar Homes in the area
Home Values in the Area
Average Home Value in this Area
Purchase History
| Date | Buyer | Sale Price | Title Company |
|---|---|---|---|
| Price Richard Lee | $285,000 | None Available | |
| National Residential Nominee Svcs Inc | $285,000 | None Available | |
| Blackwell Coleman D | $255,000 | None Available | |
| Casebere Pamela J | $255,650 | None Available | |
| Bland R Brian | $191,775 | -- |
Mortgage History
| Date | Status | Borrower | Loan Amount |
|---|---|---|---|
| Open | Price Richard Lee | $228,000 | |
| Previous Owner | Blackwell Coleman D | $242,250 | |
| Previous Owner | Casebere Pamela J | $112,800 | |
| Previous Owner | Casebere Pamela J | $93,000 | |
| Previous Owner | Casebere Pamela J | $110,650 | |
| Previous Owner | Bland R Brian | $123,000 | |
| Previous Owner | Nsh Corp | $142,400 |
Property History
| Date | Event | Price | Change | Sq Ft Price |
|---|---|---|---|---|
| 07/20/2020 07/20/20 | Sold | $285,000 | 0.0% | $144 / Sq Ft |
| 06/12/2020 06/12/20 | For Sale | $284,900 | +11.7% | $144 / Sq Ft |
| 10/04/2017 10/04/17 | Sold | $255,000 | 0.0% | $129 / Sq Ft |
| 08/11/2017 08/11/17 | Price Changed | $255,000 | -4.7% | $129 / Sq Ft |
| 07/11/2017 07/11/17 | Price Changed | $267,500 | -0.9% | $135 / Sq Ft |
| 06/21/2017 06/21/17 | Price Changed | $270,000 | -1.8% | $137 / Sq Ft |
| 06/07/2017 06/07/17 | For Sale | $275,000 | -- | $139 / Sq Ft |
Tax History Compared to Growth
Tax History
| Year | Tax Paid | Tax Assessment Tax Assessment Total Assessment is a certain percentage of the fair market value that is determined by local assessors to be the total taxable value of land and additions on the property. | Land | Improvement |
|---|---|---|---|---|
| 2024 | $1,363 | $36,740 | $0 | $0 |
| 2023 | $1,289 | $34,780 | $0 | $0 |
| 2022 | $1,231 | $33,220 | $0 | $0 |
| 2021 | $1,081 | $29,220 | $0 | $0 |
| 2020 | $1,112 | $26,200 | $0 | $0 |
| 2019 | $1,070 | $25,260 | $0 | $0 |
| 2017 | $0 | $24,880 | $0 | $0 |
| 2015 | -- | $23,180 | $0 | $0 |
| 2014 | -- | $22,660 | $0 | $0 |
Agents Affiliated with this Home
-
Gwen Vinzant

Seller's Agent in 2020
Gwen Vinzant
RealtySouth
(205) 222-4750
39 in this area
153 Total Sales
-

Buyer's Agent in 2020
Joe Bryant
Exit Royal Realty Birmingham
-
Josh Vernon

Seller's Agent in 2017
Josh Vernon
Keller Williams Realty Vestavia
(205) 706-5260
24 in this area
667 Total Sales
-
Mari Wohlfarth

Buyer's Agent in 2017
Mari Wohlfarth
RealtySouth
(205) 223-8561
21 in this area
113 Total Sales
Map
Source: Greater Alabama MLS
MLS Number: 885611
APN: 09-3-05-0-008-050-000
- 653 Talon Trace
- 1234 Eagle Park Rd
- 135 Griffin Park Trail
- 132 Griffin Park Trail
- 164 Bridge Dr
- 4013 Cross Grove Cir
- 0 Eagle Point Dr Unit One Parcel 21412099
- 4541 Little Ridge Dr
- 285 Griffin Park Trace
- 4400 Club Cir
- 1 Buckhorn Valley Dr
- 1224 Hunters Gate Dr
- 1114 Eagle Nest Cir
- 825 Greystone Highlands Dr
- 120 Stonecrest Dr Unit 120
- 4021 Meadowood Dr
- 424 Old Brook Cir
- 247 Highland View Dr Unit 6-23
- 1168 Windsor Square
- 1182 Windsor Square






