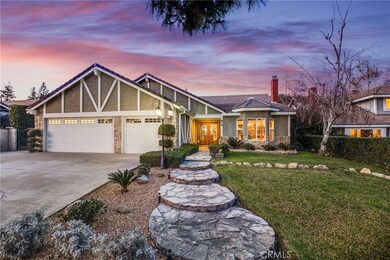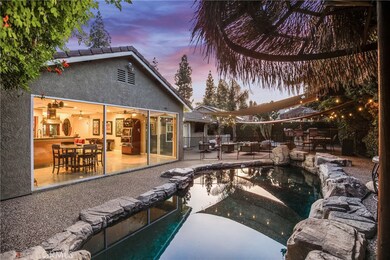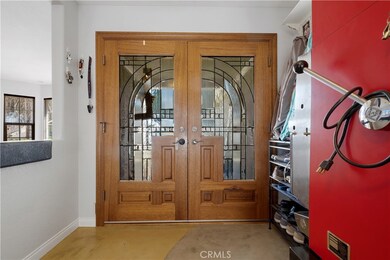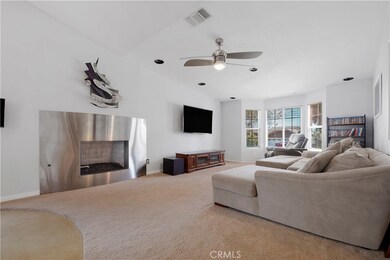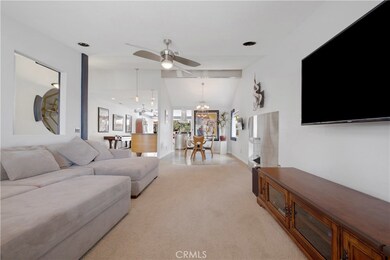
915 W 20th St Upland, CA 91784
Estimated Value: $1,060,000 - $1,114,000
Highlights
- In Ground Pool
- RV Access or Parking
- Open Floorplan
- Valencia Elementary Rated A-
- Updated Kitchen
- 3-minute walk to McCarthy Park
About This Home
As of September 2020CONTEMPORARY SINGLE STORY POOL HOME W/CUSTOM REMODELING THROUGHOUT. Front yard w/grass, stone walkway, planters & a spacious driveway w/gated RV parking. Double door entry opens to raised 9' ceilings & custom low sheen concrete flooring which run through family rm, kitchen & hallways. Living rm offers carpeted floors, a radius stainless steel fireplace, vaulted ceilings, flush mounted in-ceiling surround speakers, designer fan & an adjacent formal dining rm w/chandelier & bay window. Great rm features custom kitchen w/radius faced maple cabinetry, cantilevered concrete bar/countertops, 36" Thermador range w/6 burners, Kitchen Aid appliances w/wine fridge, trash compactor, instant hot water dispenser, & a concealed Jupiter Melody alkaline water ionizer. Family rm w/custom wood paneling, surround sound, a wall of view glass w/remote controlled obscurity shades, ceiling fans, floating bar & shelves w/pendant lighting. Primary bdrm w/vaulted ceilings, dual fans, vaulted ceilings, wood shutters & backyard access. Primary bath w/pebble finish floors, dual sinks, walk-in shower w/glass surround & a cedar lined walk-in closet. Two additional spacious bdrms & a hall bath w/stainless & smoked glass pedestal sink & tiled shower/jetted tub. Indoor laundry w/ storage & direct access to three car garage. Resort like backyard w/pool, removable safety gate, pebble decking, built-in BBQ, sail shades, surround sound, patio areas, grass a fenced side yard.
Home Details
Home Type
- Single Family
Est. Annual Taxes
- $9,085
Year Built
- Built in 1983 | Remodeled
Lot Details
- 9,975 Sq Ft Lot
- South Facing Home
- Block Wall Fence
- Landscaped
- Sprinkler System
- Lawn
- Back and Front Yard
Parking
- 3 Car Direct Access Garage
- 8 Open Parking Spaces
- Parking Available
- Front Facing Garage
- Garage Door Opener
- RV Access or Parking
Home Design
- Turnkey
- Slab Foundation
- Fire Rated Drywall
- Tile Roof
- Copper Plumbing
- Stucco
Interior Spaces
- 2,453 Sq Ft Home
- 1-Story Property
- Open Floorplan
- High Ceiling
- Recessed Lighting
- Double Pane Windows
- Double Door Entry
- French Doors
- Family Room Off Kitchen
- Living Room with Fireplace
- Dining Room
- Laundry Room
Kitchen
- Updated Kitchen
- Breakfast Area or Nook
- Open to Family Room
- Breakfast Bar
- Double Convection Oven
- Six Burner Stove
- Gas Range
- Microwave
- Water Line To Refrigerator
- Dishwasher
- ENERGY STAR Qualified Appliances
- Disposal
- Instant Hot Water
Flooring
- Carpet
- Concrete
Bedrooms and Bathrooms
- 3 Main Level Bedrooms
- Walk-In Closet
- Remodeled Bathroom
- 2 Full Bathrooms
- Dual Vanity Sinks in Primary Bathroom
- Walk-in Shower
Home Security
- Carbon Monoxide Detectors
- Fire and Smoke Detector
Outdoor Features
- In Ground Pool
- Concrete Porch or Patio
- Exterior Lighting
- Outdoor Grill
- Rain Gutters
Utilities
- Central Heating and Cooling System
Community Details
- No Home Owners Association
Listing and Financial Details
- Tax Lot 9
- Tax Tract Number 11063
- Assessor Parcel Number 1004261110000
Ownership History
Purchase Details
Home Financials for this Owner
Home Financials are based on the most recent Mortgage that was taken out on this home.Purchase Details
Purchase Details
Purchase Details
Home Financials for this Owner
Home Financials are based on the most recent Mortgage that was taken out on this home.Purchase Details
Home Financials for this Owner
Home Financials are based on the most recent Mortgage that was taken out on this home.Purchase Details
Home Financials for this Owner
Home Financials are based on the most recent Mortgage that was taken out on this home.Similar Homes in Upland, CA
Home Values in the Area
Average Home Value in this Area
Purchase History
| Date | Buyer | Sale Price | Title Company |
|---|---|---|---|
| Markosian Leon | $790,000 | First American Title Company | |
| Larkin Timothy J | -- | None Available | |
| Larkin Timothy J | -- | None Available | |
| Larkin Timothy J | $670,000 | Lawyers Title | |
| Hurley Philip N | -- | Northern Counties Title | |
| Hurley Philip N | $200,000 | Old Republic Title |
Mortgage History
| Date | Status | Borrower | Loan Amount |
|---|---|---|---|
| Previous Owner | Larkin Timothy J | $519,400 | |
| Previous Owner | Hurley Philip N | $335,000 | |
| Previous Owner | Hurley Philip N | $65,000 | |
| Previous Owner | Hurley Philip N | $73,500 | |
| Previous Owner | Hurley Philip N | $232,000 | |
| Previous Owner | Hurley Philip N | $190,000 |
Property History
| Date | Event | Price | Change | Sq Ft Price |
|---|---|---|---|---|
| 09/18/2020 09/18/20 | Sold | $790,000 | -1.2% | $322 / Sq Ft |
| 08/24/2020 08/24/20 | For Sale | $799,800 | +19.4% | $326 / Sq Ft |
| 01/04/2016 01/04/16 | Sold | $669,900 | 0.0% | $273 / Sq Ft |
| 10/26/2015 10/26/15 | Pending | -- | -- | -- |
| 10/15/2015 10/15/15 | Price Changed | $669,900 | -2.9% | $273 / Sq Ft |
| 09/11/2015 09/11/15 | Price Changed | $689,900 | -1.4% | $281 / Sq Ft |
| 07/06/2015 07/06/15 | For Sale | $699,900 | -- | $285 / Sq Ft |
Tax History Compared to Growth
Tax History
| Year | Tax Paid | Tax Assessment Tax Assessment Total Assessment is a certain percentage of the fair market value that is determined by local assessors to be the total taxable value of land and additions on the property. | Land | Improvement |
|---|---|---|---|---|
| 2024 | $9,085 | $838,355 | $209,589 | $628,766 |
| 2023 | $8,950 | $821,916 | $205,479 | $616,437 |
| 2022 | $8,759 | $805,800 | $201,450 | $604,350 |
| 2021 | $8,752 | $790,000 | $197,500 | $592,500 |
| 2020 | $7,910 | $725,122 | $253,792 | $471,330 |
| 2019 | $7,883 | $710,904 | $248,816 | $462,088 |
| 2018 | $7,689 | $696,964 | $243,937 | $453,027 |
| 2017 | $7,468 | $683,298 | $239,154 | $444,144 |
| 2016 | $3,666 | $339,540 | $98,234 | $241,306 |
| 2015 | $3,583 | $334,439 | $96,758 | $237,681 |
| 2014 | $3,491 | $327,888 | $94,863 | $233,025 |
Agents Affiliated with this Home
-
Nick Abbadessa

Seller's Agent in 2020
Nick Abbadessa
RE/MAX
(909) 292-7888
16 in this area
388 Total Sales
-
H
Buyer's Agent in 2020
Hiba Matta
RE/MAX
(626) 524-4443
2 in this area
10 Total Sales
-
S
Seller's Agent in 2016
Scott Brzycki
Keller Williams Realty
Map
Source: California Regional Multiple Listing Service (CRMLS)
MLS Number: CV20170387
APN: 1004-261-11
- 2006 N Ukiah Way
- 1179 W Rae Ct
- 2112 N Vallejo Way
- 1992 Moonbeam Cir
- 1048 W 22nd St
- 1887 N Redding Way
- 2003 Springcreek Cir
- 1070 Nicholas St
- 2247 Bella Ave
- 2166 Malati Cir
- 675 W Clark St
- 1407 Brookdale Dr
- 860 Emerson St
- 1431 Sunrise Cir S
- 1407 Sunrise Cir N
- 211 Deborah Ct
- 2252 Verbena Ave
- 895 W 23rd St
- 1400 Ashley Place
- 2304 Rosedale Curve

