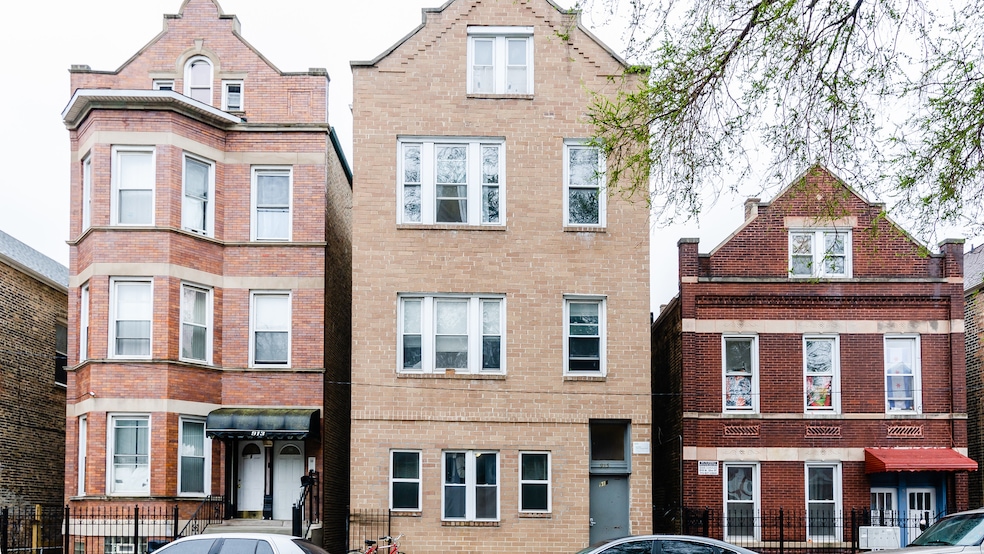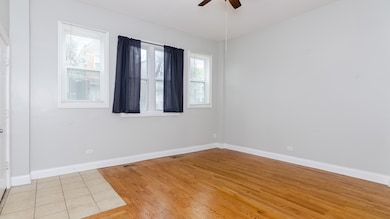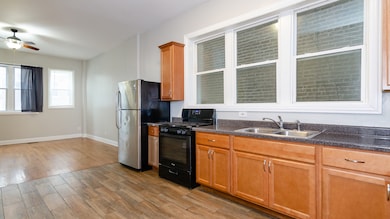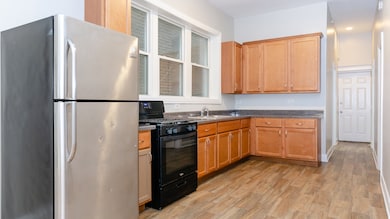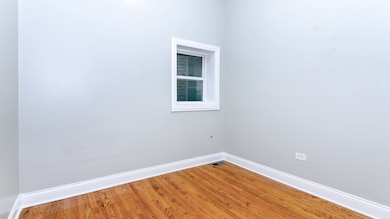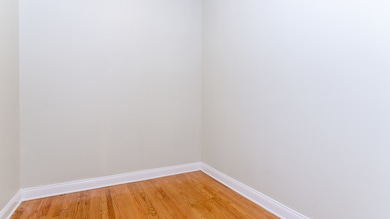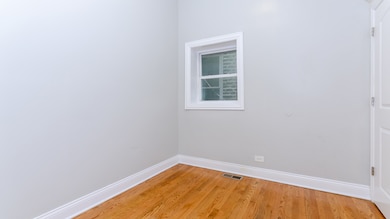915 W 32nd St Unit 3F Chicago, IL 60608
Bridgeport NeighborhoodHighlights
- Living Room
- Forced Air Heating System
- Family Room
- Laundry Room
- Dining Room
- Dogs and Cats Allowed
About This Home
Available Now! Live in the heart of Bridgeport! This 3 bedroom/ 1 bathroom unit features: - Updated Kitchen ; Eat-In Kitchen ; Hardwood Floors ; High Ceilings- Separate Living Room with Lots of Natural Light ; Large Bedrooms ; Central Heat ; In-Building Laundry ; Pet Friendly with Breed, Age, and Weight Restrictions. *Similar Unit Photos used Act now to live in this classic Chicago 3-flat gem in one of the hottest neighborhoods! Bridgeport is one hot location and this unit has a lot to offer! Nearby the Sox Park, Zhou B. Art Center, Bridgeport Arts, Marias Packaged Goods, it's got something for everyone. Just off I-55, the Halsted Bus (#8) and the Ashland Orange Line, it's also super commuter friendly. Note: Photos are from unit 2 with same layout, but unit 3 does not have hardwood floors. (linoleum floors instead)
Property Details
Home Type
- Multi-Family
Lot Details
- Lot Dimensions are 25x125
Home Design
- Property Attached
- Brick Exterior Construction
Interior Spaces
- 850 Sq Ft Home
- 3-Story Property
- Family Room
- Living Room
- Dining Room
- Basement Fills Entire Space Under The House
- Laundry Room
Bedrooms and Bathrooms
- 3 Bedrooms
- 3 Potential Bedrooms
- 1 Full Bathroom
Utilities
- No Cooling
- Forced Air Heating System
- Heating System Uses Natural Gas
- Lake Michigan Water
Listing and Financial Details
- Property Available on 7/10/25
- Rent includes water, scavenger, lawn care, snow removal
Community Details
Overview
- Association Phone (773) 697-4112
- Low-Rise Condominium
- Property managed by High Fidelity Property Management
Pet Policy
- Pets up to 50 lbs
- Limit on the number of pets
- Pet Size Limit
- Dogs and Cats Allowed
Map
Source: Midwest Real Estate Data (MRED)
MLS Number: 12416273
- 3233 S Morgan St
- 925 W 31st St
- 3134 S Morgan St
- 3220 S Morgan St
- 832 W 33rd St
- 3318 S Morgan St
- 3245 S Aberdeen St
- 3357 S Morgan St
- 3247 S Emerald Ave
- 3217 S May St
- 719 W 31st St Unit 2
- 3417 S Morgan St
- 2947 S Farrell St
- 3408 S Carpenter St
- 3342 S Aberdeen St
- 3106 S May St
- 3316 S Union Ave
- 3437 S Morgan St Unit 2
- 2935 S Throop St
- 2922 S Keeley St
- 928 W 32nd St
- 3119 S Morgan St Unit 2N
- 3315 S Morgan St Unit 2
- 1025 W 31st Place Unit 2
- 3341 S Lituanica Ave Unit 3R
- 3238 S Carpenter St Unit 1
- 837 W 33rd Place Unit 2F
- 827 W 33rd Place Unit 2RB
- 3450 S Halsted St Unit 206
- 3450 S Halsted St Unit 3450 S Halsted St Apt 206
- 1237 W 32nd Place Unit 1
- 3427 S Union Ave Unit 3427-1
- 3429 S Union Ave Unit 2R
- 3429 S Union Ave
- 3215 S Throop St Unit 1R
- 1317 W 31st St Unit 1FL
- 522 W 31st St Unit 1
- 3436 S Wallace St Unit 2
- 504 W 32nd St Unit 3F
- 2893 S Archer Ave Unit 3
