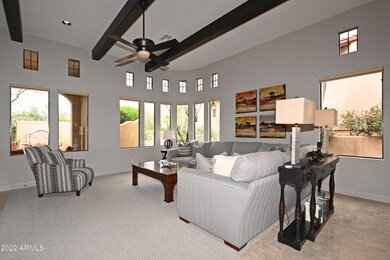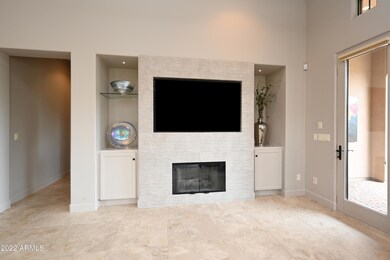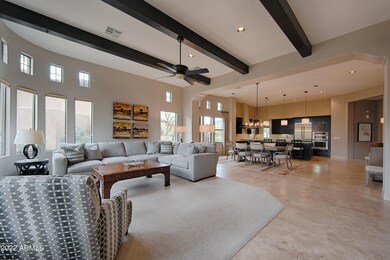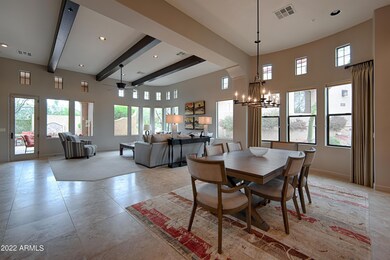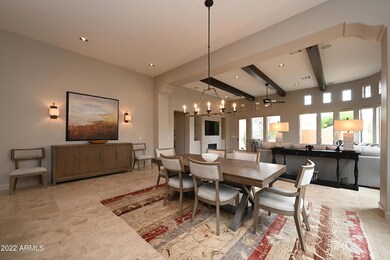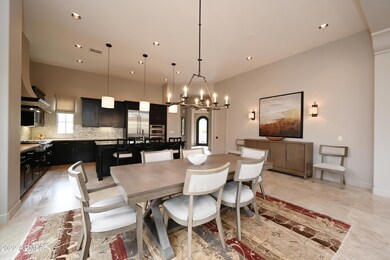
9154 E Hoverland Rd Scottsdale, AZ 85255
DC Ranch NeighborhoodEstimated Value: $1,119,000 - $1,531,040
Highlights
- Fitness Center
- Gated Community
- Santa Barbara Architecture
- Copper Ridge School Rated A
- Clubhouse
- End Unit
About This Home
As of February 2023Beautiful, former builder's model home with current, neutral designer finishes. Light and bright, the newer and larger open great room floor plan. Chef's kitchen with large island, SS appliances, under counter wine refrigerator, and pantry. Custom cabinetry, stone flooring, and designer light fixtures. Large Master with sitting area and luxurious bath with oversized walk in closet. Separate and private guest room with en-suite bath, plus additional study. Beautiful back yard with covered eating area, fountain and built in BBQ, perfect for relaxing and entertaining. Convenient location within walking distance to DC Ranch Market Street, and the best restaurants and shopping North Scottsdale has to offer.
Last Listed By
RE/MAX Fine Properties Brokerage Phone: 480-236-3336 License #SA581218000 Listed on: 09/07/2022

Townhouse Details
Home Type
- Townhome
Est. Annual Taxes
- $6,465
Year Built
- Built in 2010
Lot Details
- 5,544 Sq Ft Lot
- End Unit
- 1 Common Wall
- Private Streets
- Desert faces the front and back of the property
- Wrought Iron Fence
- Block Wall Fence
- Artificial Turf
- Front and Back Yard Sprinklers
HOA Fees
Parking
- 2 Car Direct Access Garage
- Side or Rear Entrance to Parking
- Garage Door Opener
- Shared Driveway
Home Design
- Santa Barbara Architecture
- Wood Frame Construction
- Tile Roof
- Stucco
Interior Spaces
- 2,625 Sq Ft Home
- 1-Story Property
- Ceiling height of 9 feet or more
- Ceiling Fan
- Gas Fireplace
- Double Pane Windows
- Low Emissivity Windows
- Solar Screens
- Living Room with Fireplace
- Security System Owned
Kitchen
- Breakfast Bar
- Gas Cooktop
- Built-In Microwave
- Kitchen Island
- Granite Countertops
Flooring
- Carpet
- Stone
Bedrooms and Bathrooms
- 2 Bedrooms
- Primary Bathroom is a Full Bathroom
- 2.5 Bathrooms
- Dual Vanity Sinks in Primary Bathroom
- Bathtub With Separate Shower Stall
Accessible Home Design
- No Interior Steps
Outdoor Features
- Covered patio or porch
- Built-In Barbecue
Schools
- Copper Ridge Elementary School
- Chaparral High School
Utilities
- Zoned Heating and Cooling System
- Heating System Uses Natural Gas
- Water Purifier
- High Speed Internet
- Cable TV Available
Listing and Financial Details
- Tax Lot 13
- Assessor Parcel Number 217-68-665
Community Details
Overview
- Association fees include roof repair, ground maintenance, street maintenance, front yard maint, maintenance exterior
- Apm Association, Phone Number (480) 941-1077
- Dc Ranch Association, Phone Number (480) 513-1500
- Association Phone (480) 513-1500
- Built by Camelot
- Dc Ranch Subdivision, Villa 4 Floorplan
Amenities
- Clubhouse
- Recreation Room
Recreation
- Tennis Courts
- Community Playground
- Fitness Center
- Heated Community Pool
- Community Spa
- Bike Trail
Security
- Gated Community
Ownership History
Purchase Details
Home Financials for this Owner
Home Financials are based on the most recent Mortgage that was taken out on this home.Purchase Details
Purchase Details
Similar Homes in Scottsdale, AZ
Home Values in the Area
Average Home Value in this Area
Purchase History
| Date | Buyer | Sale Price | Title Company |
|---|---|---|---|
| Eaton Family Trust | $1,400,000 | American Title Service Agency | |
| Hooper Charles W | $710,035 | Lawyers Title Of Arizona Inc | |
| Camelot Homes Inc | -- | Lawyers Title Insurance Corp |
Mortgage History
| Date | Status | Borrower | Loan Amount |
|---|---|---|---|
| Open | Eaton Family Trust | $650,000 |
Property History
| Date | Event | Price | Change | Sq Ft Price |
|---|---|---|---|---|
| 02/03/2023 02/03/23 | Sold | $1,400,000 | -3.4% | $533 / Sq Ft |
| 01/15/2023 01/15/23 | Pending | -- | -- | -- |
| 10/18/2022 10/18/22 | Price Changed | $1,450,000 | -3.3% | $552 / Sq Ft |
| 09/06/2022 09/06/22 | For Sale | $1,500,000 | -- | $571 / Sq Ft |
Tax History Compared to Growth
Tax History
| Year | Tax Paid | Tax Assessment Tax Assessment Total Assessment is a certain percentage of the fair market value that is determined by local assessors to be the total taxable value of land and additions on the property. | Land | Improvement |
|---|---|---|---|---|
| 2025 | $5,677 | $87,702 | -- | -- |
| 2024 | $5,528 | $50,768 | -- | -- |
| 2023 | $5,528 | $87,910 | $17,580 | $70,330 |
| 2022 | $5,818 | $75,760 | $15,150 | $60,610 |
| 2021 | $6,465 | $75,520 | $15,100 | $60,420 |
| 2020 | $6,672 | $74,850 | $14,970 | $59,880 |
| 2019 | $6,915 | $77,430 | $15,480 | $61,950 |
| 2018 | $6,709 | $72,780 | $14,550 | $58,230 |
| 2017 | $6,703 | $72,680 | $14,530 | $58,150 |
| 2016 | $6,543 | $73,770 | $14,750 | $59,020 |
| 2015 | $6,316 | $82,720 | $16,540 | $66,180 |
Agents Affiliated with this Home
-
Cathy Hotchkiss

Seller's Agent in 2023
Cathy Hotchkiss
RE/MAX
(480) 236-3336
17 in this area
36 Total Sales
-
Alice Blakely

Buyer's Agent in 2023
Alice Blakely
The Brokery
(602) 320-4066
1 in this area
29 Total Sales
Map
Source: Arizona Regional Multiple Listing Service (ARMLS)
MLS Number: 6459958
APN: 217-68-665
- 20801 N 90th Place Unit 271
- 20801 N 90th Place Unit 210
- 20801 N 90th Place Unit 169
- 20801 N 90th Place Unit 242
- 8974 E Rusty Spur Place
- 20704 N 90th Place Unit 1015
- 20704 N 90th Place Unit 1065
- 20704 N 90th Place Unit 1008
- 9280 E Thompson Peak Pkwy Unit LOT39
- 9280 E Thompson Peak Pkwy Unit 29
- 8965 E Mountain Spring Rd
- 8964 E Mountain Spring Rd
- 8874 E Flathorn Dr
- 8905 E Mountain Spring Rd
- 9290 E Thompson Peak Pkwy Unit 409
- 9290 E Thompson Peak Pkwy Unit 470
- 9290 E Thompson Peak Pkwy Unit 142
- 9290 E Thompson Peak Pkwy Unit 401
- 9290 E Thompson Peak Pkwy Unit 444
- 9290 E Thompson Peak Pkwy Unit 422
- 9154 E Hoverland Rd Unit 13
- 9154 E Hoverland Rd
- 9154 E Hoverland Rd Unit 13
- 9154 E Hoverland Rd
- 9142 E Hoverland Rd Unit 14
- 9142 E Hoverland Rd
- 9142 E Hoverland Rd Unit 14
- 9166 E Hoverland Rd
- 9130 E Hoverland Rd Unit 15
- 9130 E Hoverland Rd Unit 15
- 9178 E Hoverland Rd
- 9190 E Hoverland Rd
- 9202 E Hoverland Rd
- 9215 E Hoverland Rd
- 9203 E Hoverland Rd
- 9214 E Hoverland Rd
- 9239 E Hoverland Rd
- 9226 E Hoverland Rd
- 9251 E Hoverland Rd
- 9238 E Hoverland Rd

