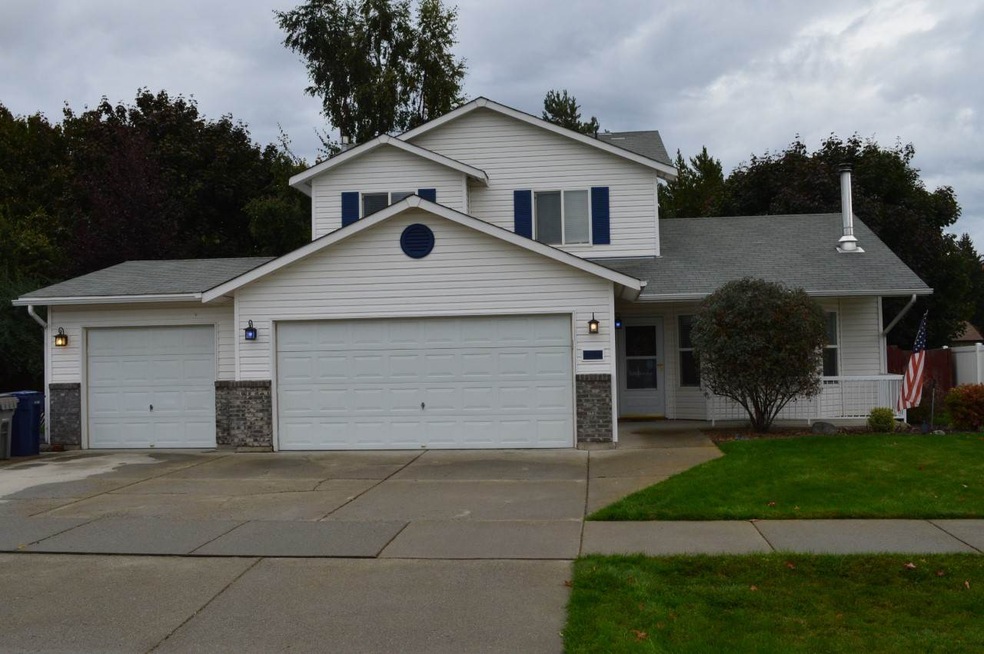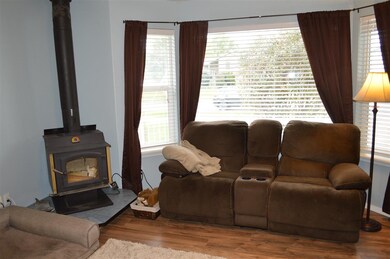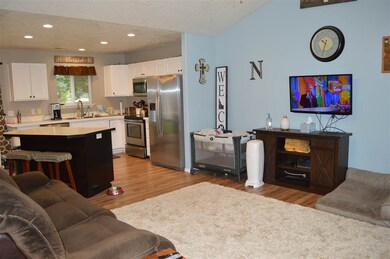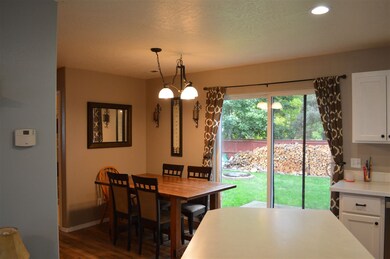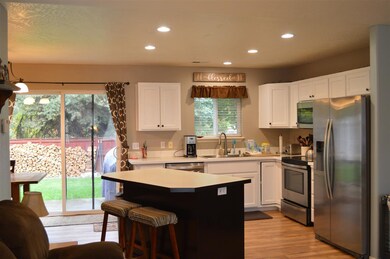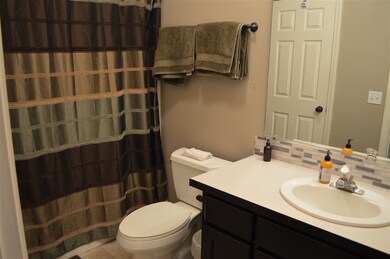
9154 N Entiate St Hayden, ID 83835
Estimated Value: $482,000 - $539,882
Highlights
- Colonial Architecture
- Territorial View
- 3 Car Attached Garage
- Atlas Elementary School Rated A-
- Main Floor Primary Bedroom
- Eat-In Kitchen
About This Home
As of December 2019Lovely, well maintained home with 4 bedrooms, 2.5 baths, 3 car garage, & RV parking.
Last Listed By
Jan Leaf
Coldwell Banker Schneidmiller License #101193 Listed on: 09/30/2019

Home Details
Home Type
- Single Family
Est. Annual Taxes
- $1,290
Year Built
- Built in 2002
Lot Details
- 7,841 Sq Ft Lot
- Back Yard Fenced
- Level Lot
- Partial Sprinkler System
Parking
- 3 Car Attached Garage
Home Design
- Colonial Architecture
- Wood Roof
- T111 Siding
Interior Spaces
- 2-Story Property
- Territorial Views
Kitchen
- Eat-In Kitchen
- Free-Standing Range
- Microwave
- Dishwasher
- Kitchen Island
- Disposal
Bedrooms and Bathrooms
- 4 Bedrooms
- Primary Bedroom on Main
- 2 Bathrooms
Utilities
- Cooling Available
- Baseboard Heating
- Gas Water Heater
Community Details
- Emerald Oaks Subdivision
Listing and Financial Details
- Assessor Parcel Number H25000010030
Ownership History
Purchase Details
Home Financials for this Owner
Home Financials are based on the most recent Mortgage that was taken out on this home.Purchase Details
Home Financials for this Owner
Home Financials are based on the most recent Mortgage that was taken out on this home.Purchase Details
Home Financials for this Owner
Home Financials are based on the most recent Mortgage that was taken out on this home.Purchase Details
Home Financials for this Owner
Home Financials are based on the most recent Mortgage that was taken out on this home.Similar Homes in Hayden, ID
Home Values in the Area
Average Home Value in this Area
Purchase History
| Date | Buyer | Sale Price | Title Company |
|---|---|---|---|
| Whitcomb Hillary | -- | Pioneer Title Kootenai Cnty | |
| Mcclory Kevin | -- | Kootenai County Title Co | |
| Novak John C | -- | First American Title | |
| Yonker Paul M | -- | -- |
Mortgage History
| Date | Status | Borrower | Loan Amount |
|---|---|---|---|
| Open | Whitcomb Hillary | $245,000 | |
| Previous Owner | Novak John C | $143,200 | |
| Previous Owner | Yonker Paul M | $154,000 | |
| Previous Owner | Reiswig Robert J | $132,000 | |
| Previous Owner | Reiswig Robert J | $16,500 |
Property History
| Date | Event | Price | Change | Sq Ft Price |
|---|---|---|---|---|
| 12/20/2019 12/20/19 | Sold | -- | -- | -- |
| 11/12/2019 11/12/19 | Pending | -- | -- | -- |
| 10/10/2019 10/10/19 | Price Changed | $292,000 | -1.5% | -- |
| 09/30/2019 09/30/19 | For Sale | $296,500 | -- | -- |
Tax History Compared to Growth
Tax History
| Year | Tax Paid | Tax Assessment Tax Assessment Total Assessment is a certain percentage of the fair market value that is determined by local assessors to be the total taxable value of land and additions on the property. | Land | Improvement |
|---|---|---|---|---|
| 2024 | $1,290 | $423,760 | $175,000 | $248,760 |
| 2023 | $1,290 | $441,199 | $180,000 | $261,199 |
| 2022 | $1,617 | $488,562 | $200,000 | $288,562 |
| 2021 | $1,336 | $307,270 | $125,000 | $182,270 |
| 2020 | $2,115 | $261,233 | $100,000 | $161,233 |
| 2019 | $1,295 | $242,771 | $96,800 | $145,971 |
| 2018 | $1,177 | $214,790 | $88,000 | $126,790 |
| 2017 | $1,055 | $190,220 | $65,000 | $125,220 |
| 2016 | $1,021 | $176,100 | $57,500 | $118,600 |
| 2015 | $984 | $165,200 | $46,000 | $119,200 |
| 2013 | $932 | $145,500 | $36,800 | $108,700 |
Agents Affiliated with this Home
-

Seller's Agent in 2019
Jan Leaf
Coldwell Banker Schneidmiller
(208) 964-3447
140 Total Sales
-
M
Buyer's Agent in 2019
MISC MISC
Edwards Real Estate Group
Map
Source: Spokane Association of REALTORS®
MLS Number: 201924399
APN: H25000010030
- 9147 N Entiate Dr
- 9256 Gettys
- 9253 Gettys
- 8705 N Ramsey Rd
- Lot 6 Blk 1 Tamarindo Ln
- Lot 5 Blk 1 Tamarindo Ln
- Lot 7 Blk 1 Tamarindo Ln
- Lot 1 Blk 1 Tamarindo Ln
- 1986 W Bounty Loop
- 1751 Hayden
- 8875 N Chateaux Dr
- 1551 W Woodlawn Dr Unit 2
- 1988 Bounty Loop
- 1225 W Orchard Ave
- 1385 W Woodlawn Dr
- Lot 2 Blk 1 Tamarindo Ln
- Lot 3 Blk 1 Tamarindo Ln
- 1222 Tamarindo
- 2114 Bounty Loop
- 1147 W Orchard Ave
- 9154 N Entiate St
- 9166 N Entiate Dr
- 9142 N Entiate Dr
- 9126 N Entiate Dr
- 9178 N Entiate Dr
- 9079 N Raintree Ln
- 9202 N Prescott Dr
- 9045 N Raintree Ln
- 1931 W Ridgemont Ave
- 9137 N Raintree Ln
- 9178 N Prescott Dr
- 9190 N Entiate Dr
- 1955 W Ridgemont Ave
- 9185 N Prescott Dr
- 9151 N Raintree Ln
- 9174 N Prescott Dr
- 1938 W Ridgemont Ave
- 1944 W Ridgemont Ave
- 9179 N Prescott Dr
- 1961 W Ridgemont Ave
