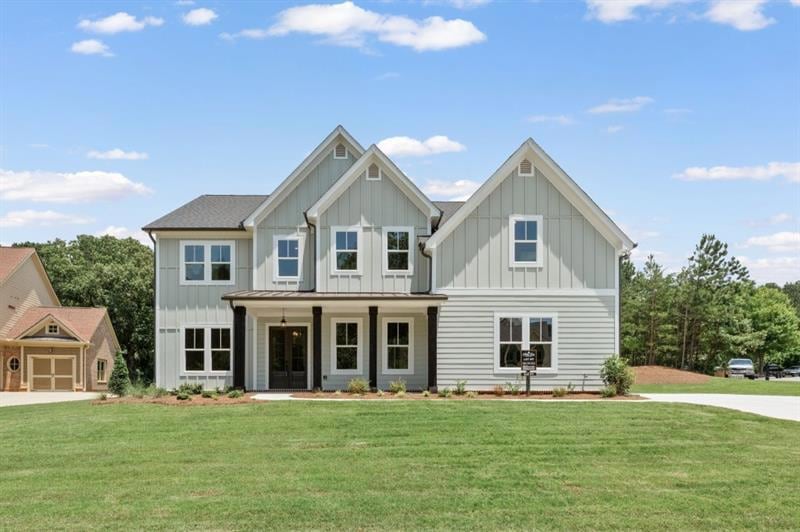
$939,000
- 5 Beds
- 3 Baths
- 3,706 Sq Ft
- 8535 Lynn Dr
- Gainesville, GA
Welcome to your Forsyth County lakeside retreat—where comfort meets the calm, easy rhythm of Lake Lanier. Ideally located on Two-Mile Creek just minutes from parks, marinas, and waterfront dining, this beautifully updated home offers generous space, coveted privacy, and deep-water access via your 32 x 32 Aluminum Dock, complete with two Boat Slips and a customized Upper Deck with posts for a
Holli Clem Keller Williams Realty Atlanta Partners






