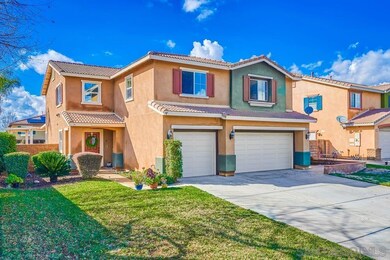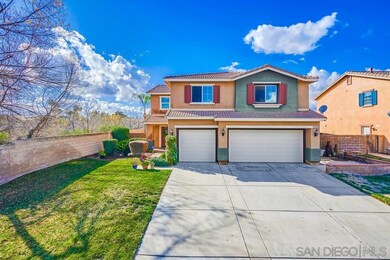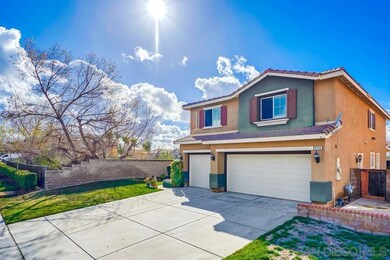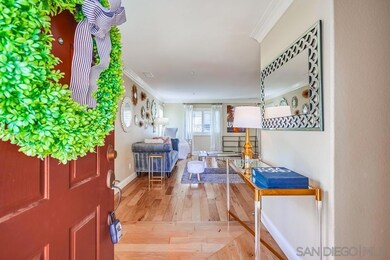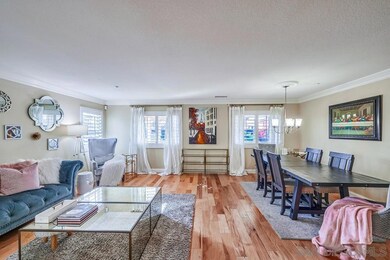
9159 San Luis Obispo Ln Riverside, CA 92508
Orangecrest NeighborhoodHighlights
- Wood Flooring
- Private Yard
- 3 Car Attached Garage
- Mark Twain Elementary School Rated A-
- Covered patio or porch
- Crown Molding
About This Home
As of June 2024Beautiful Orangecrest home with 4 bedrooms 2.5 bathrooms, and a LOFT! When you walk in you will feel at home with warm wood floors, crown molding, plantation shutters, and large baseboards. The family room offers a large open feel and connects to the kitchen and living room and provides ample space for entertaining or a relaxing evening. HUGE Primary walk-in closet! All other bedrooms have large walk-in closets. Family friendly neighborhood and close to Freeways, shopping, restaurants, trails, and so much more. you don't want to miss the gem of a home! Beautiful Orangecrest home with 4 bedrooms 2.5 bathrooms, and a LOFT! When you walk in you will feel at home with warm wood floors, crown molding, plantation shutters, and large baseboards. The family room offers a large open feel and connects to the kitchen and living room and provides ample space for entertaining or a relaxing evening. HUGE Primary walk-in closet! All other bedrooms have large walk-in closets. Family friendly neighborhood and close to Freeways, shopping, restaurants, trails, and so much more. you don't want to miss the gem of a home!
Home Details
Home Type
- Single Family
Est. Annual Taxes
- $9,834
Year Built
- Built in 2005
Lot Details
- 6,969 Sq Ft Lot
- Property is Fully Fenced
- Level Lot
- Private Yard
HOA Fees
- $35 Monthly HOA Fees
Parking
- 3 Car Attached Garage
- Driveway
Home Design
- Turnkey
- Stucco Exterior
Interior Spaces
- 2,870 Sq Ft Home
- 2-Story Property
- Crown Molding
- Ceiling Fan
- Living Room
- Dining Area
Kitchen
- Microwave
- Dishwasher
- Kitchen Island
- Disposal
Flooring
- Wood
- Tile
Bedrooms and Bathrooms
- 4 Bedrooms
- Walk-In Closet
- Shower Only
Laundry
- Laundry Room
- Washer Hookup
Outdoor Features
- Covered patio or porch
Utilities
- Separate Water Meter
- Gas Water Heater
Community Details
- Association fees include common area maintenance
- Mission Ranch Association, Phone Number (800) 428-5588
Listing and Financial Details
- Assessor Parcel Number 266-541-009
- $2,008 annual special tax assessment
Ownership History
Purchase Details
Home Financials for this Owner
Home Financials are based on the most recent Mortgage that was taken out on this home.Purchase Details
Home Financials for this Owner
Home Financials are based on the most recent Mortgage that was taken out on this home.Purchase Details
Purchase Details
Home Financials for this Owner
Home Financials are based on the most recent Mortgage that was taken out on this home.Similar Homes in Riverside, CA
Home Values in the Area
Average Home Value in this Area
Purchase History
| Date | Type | Sale Price | Title Company |
|---|---|---|---|
| Grant Deed | $785,000 | Stewart Title | |
| Grant Deed | $690,000 | Stewart Title Of Ca Inc | |
| Interfamily Deed Transfer | -- | None Available | |
| Grant Deed | $463,000 | Commerce Title Company |
Mortgage History
| Date | Status | Loan Amount | Loan Type |
|---|---|---|---|
| Open | $488,400 | FHA | |
| Previous Owner | $714,840 | VA | |
| Previous Owner | $100,000 | Fannie Mae Freddie Mac |
Property History
| Date | Event | Price | Change | Sq Ft Price |
|---|---|---|---|---|
| 06/14/2024 06/14/24 | Sold | $785,000 | -0.5% | $274 / Sq Ft |
| 04/24/2024 04/24/24 | Pending | -- | -- | -- |
| 02/03/2024 02/03/24 | For Sale | $789,000 | +14.3% | $275 / Sq Ft |
| 07/23/2021 07/23/21 | Sold | $690,000 | +9.5% | $240 / Sq Ft |
| 06/22/2021 06/22/21 | Pending | -- | -- | -- |
| 06/22/2021 06/22/21 | For Sale | $629,900 | -- | $219 / Sq Ft |
Tax History Compared to Growth
Tax History
| Year | Tax Paid | Tax Assessment Tax Assessment Total Assessment is a certain percentage of the fair market value that is determined by local assessors to be the total taxable value of land and additions on the property. | Land | Improvement |
|---|---|---|---|---|
| 2023 | $9,834 | $703,800 | $102,000 | $601,800 |
| 2022 | $9,672 | $690,000 | $100,000 | $590,000 |
| 2021 | $5,299 | $293,670 | $67,690 | $225,980 |
| 2020 | $5,290 | $290,659 | $66,996 | $223,663 |
| 2019 | $5,228 | $284,961 | $65,683 | $219,278 |
| 2018 | $5,186 | $279,375 | $64,397 | $214,978 |
| 2017 | $5,130 | $273,898 | $63,135 | $210,763 |
| 2016 | $4,912 | $268,529 | $61,898 | $206,631 |
| 2015 | $4,850 | $264,497 | $60,969 | $203,528 |
| 2014 | $4,822 | $259,318 | $59,776 | $199,542 |
Agents Affiliated with this Home
-
Mike Cascio

Seller's Agent in 2024
Mike Cascio
Real Broker
(619) 518-4574
2 in this area
89 Total Sales
-
Luis Martinez

Buyer's Agent in 2024
Luis Martinez
Realty One Group West
(714) 356-5024
1 in this area
40 Total Sales
-
J
Buyer's Agent in 2024
Jose Martinez
Realty One Group West
-
SCOTT LANGNER
S
Seller's Agent in 2021
SCOTT LANGNER
WSR REAL ESTATE
(951) 347-9222
1 in this area
5 Total Sales
Map
Source: San Diego MLS
MLS Number: 240002570
APN: 266-541-009
- 9119 Santa Barbara Dr
- 9334 Shamouti Dr
- 19543 Kinnow Ln
- 9234 Loquat Dr
- 19420 Lambeth Ct
- 9081 Mandarin Ln
- 19430 Bridgewater Ln
- 0 Apn#267-180-003 Unit CV22145370
- 8976 Morning Hills Dr
- 9538 Kings Ct
- 9534 Calico Trail
- 9605 Storksbill Way
- 19769 Lurin Ave
- 19781 Lurin Ave
- 9615 Storksbill Way
- 8758 Aspen Ct
- 19135 Laurenrae St
- 9220 Village Way
- 8679 Cabin Place
- 19952 Paintbrush Ct

