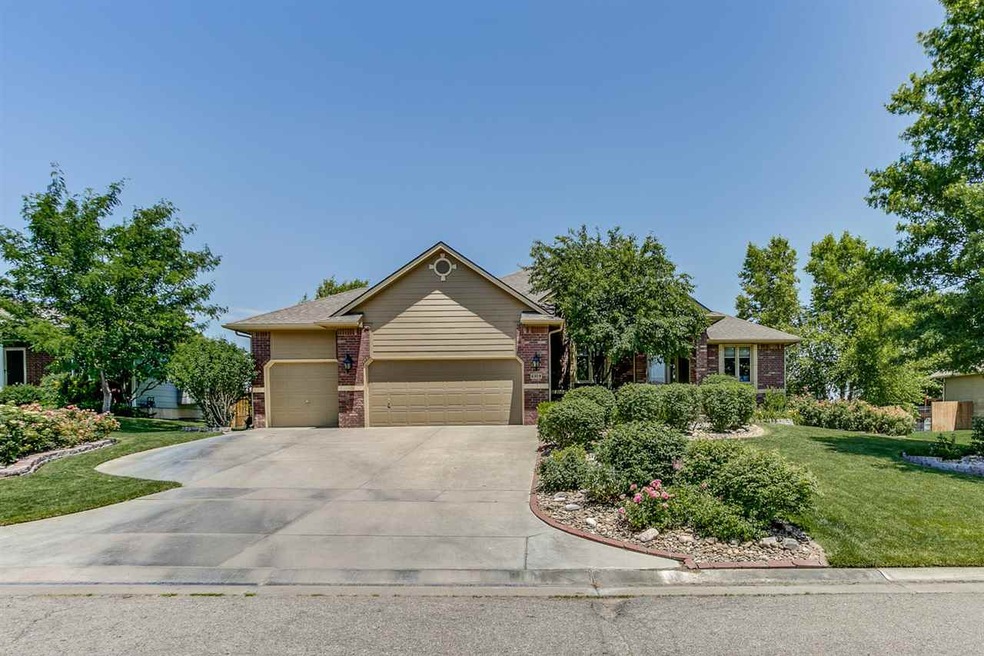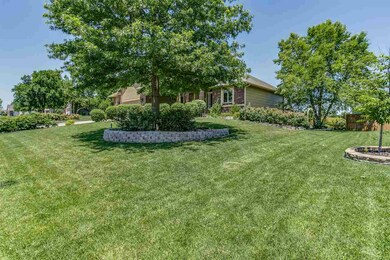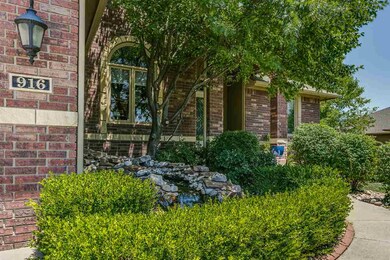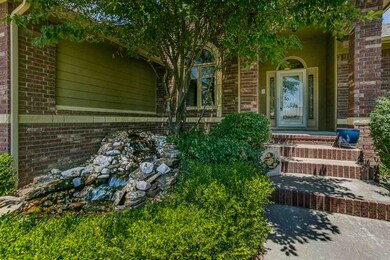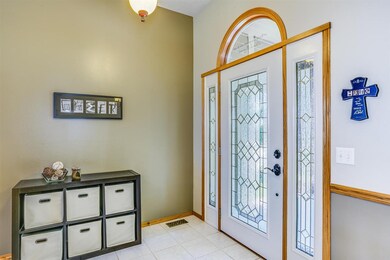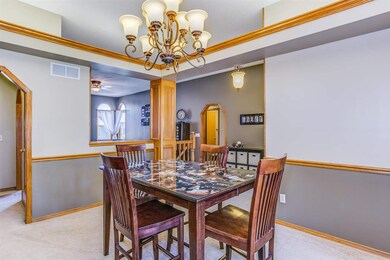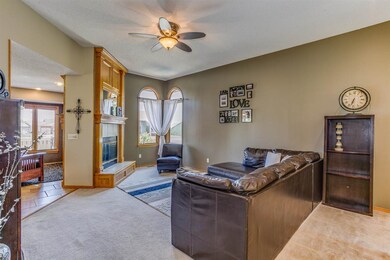
916 E Saddle Run Mulvane, KS 67110
Highlights
- In Ground Pool
- Deck
- <<bathWithWhirlpoolToken>>
- Fireplace in Kitchen
- Ranch Style House
- Formal Dining Room
About This Home
As of July 2016Beautiful home! Mature landscape and a lovely water feature at front porch welcomes you and guests. The hub of this home is an updated kitchen with lots of granite counter top prep space and all stainless steel appliances staying. Kitchen space has eating bar and is accented by adjoining informal dining/hearth sitting area with fireplace. Hearth TV and sound bar remain. To expand the entertaining flow, enjoy the formal living and dining areas. Main floor features popular split bedroom plan with large master suite with separate tub/shower and dual sinks. Off kitchen is a large deck with view of flowering backyard. Deck leads down to large patio surrounding a refreshing sports pool with retractable cover. It’s heated for a long season of use. Handy outdoor shed remains. Viewout basement has fantastic, recently enlarged wet bar with granite counter tops and generous cabinetry that greatly increases the storage for entertaining pieces. Extra dishwasher and full-size refrigerator remain. Basement bedrooms are quite large and finished area also includes a bonus room great for crafts. Three-car garage has built-in work bench with peg board. Home is fully-fenced (also an invisible fence) and has an irrigation well that also can serve to fill the pool. Well-maintained and in pristine condition! Call for an appt today!
Last Agent to Sell the Property
Berkshire Hathaway PenFed Realty License #BR00230451 Listed on: 06/15/2016
Home Details
Home Type
- Single Family
Est. Annual Taxes
- $3,623
Year Built
- Built in 1999
Lot Details
- 0.29 Acre Lot
- Property has an invisible fence for dogs
- Wood Fence
- Sprinkler System
Home Design
- Ranch Style House
- Frame Construction
- Composition Roof
Interior Spaces
- Wet Bar
- Ceiling Fan
- Wood Burning Fireplace
- Two Way Fireplace
- Attached Fireplace Door
- Window Treatments
- Family Room
- Living Room with Fireplace
- Formal Dining Room
Kitchen
- Breakfast Bar
- Oven or Range
- <<microwave>>
- Dishwasher
- Disposal
- Fireplace in Kitchen
Bedrooms and Bathrooms
- 5 Bedrooms
- Split Bedroom Floorplan
- Walk-In Closet
- 3 Full Bathrooms
- Dual Vanity Sinks in Primary Bathroom
- <<bathWithWhirlpoolToken>>
- Separate Shower in Primary Bathroom
Laundry
- Laundry Room
- Laundry on main level
Finished Basement
- Basement Fills Entire Space Under The House
- Bedroom in Basement
- Finished Basement Bathroom
- Basement Storage
Home Security
- Intercom
- Storm Windows
- Storm Doors
Parking
- 3 Car Attached Garage
- Garage Door Opener
Pool
- In Ground Pool
- Pool Equipment Stays
- Spa
Outdoor Features
- Deck
- Patio
- Outdoor Storage
- Rain Gutters
Schools
- Mulvane/Munson Elementary School
- Mulvane Middle School
- Mulvane High School
Utilities
- Forced Air Heating and Cooling System
- Heating System Uses Gas
- Water Softener is Owned
- Satellite Dish
Community Details
- Cedar Brook Subdivision
Listing and Financial Details
- Assessor Parcel Number 20173-239-32-0-14-05-009.00
Ownership History
Purchase Details
Home Financials for this Owner
Home Financials are based on the most recent Mortgage that was taken out on this home.Purchase Details
Home Financials for this Owner
Home Financials are based on the most recent Mortgage that was taken out on this home.Purchase Details
Home Financials for this Owner
Home Financials are based on the most recent Mortgage that was taken out on this home.Similar Homes in Mulvane, KS
Home Values in the Area
Average Home Value in this Area
Purchase History
| Date | Type | Sale Price | Title Company |
|---|---|---|---|
| Warranty Deed | -- | Security 1St Title | |
| Warranty Deed | -- | Kst | |
| Warranty Deed | -- | -- |
Mortgage History
| Date | Status | Loan Amount | Loan Type |
|---|---|---|---|
| Open | $40,000 | Credit Line Revolving | |
| Closed | $6,500 | Credit Line Revolving | |
| Open | $261,150 | New Conventional | |
| Previous Owner | $188,000 | New Conventional | |
| Previous Owner | $167,105 | No Value Available |
Property History
| Date | Event | Price | Change | Sq Ft Price |
|---|---|---|---|---|
| 07/22/2016 07/22/16 | Sold | -- | -- | -- |
| 06/20/2016 06/20/16 | Pending | -- | -- | -- |
| 06/15/2016 06/15/16 | For Sale | $274,900 | +14.6% | $81 / Sq Ft |
| 05/25/2012 05/25/12 | Sold | -- | -- | -- |
| 04/13/2012 04/13/12 | Pending | -- | -- | -- |
| 04/06/2012 04/06/12 | For Sale | $239,900 | -- | $72 / Sq Ft |
Tax History Compared to Growth
Tax History
| Year | Tax Paid | Tax Assessment Tax Assessment Total Assessment is a certain percentage of the fair market value that is determined by local assessors to be the total taxable value of land and additions on the property. | Land | Improvement |
|---|---|---|---|---|
| 2025 | $5,667 | $42,206 | $7,556 | $34,650 |
| 2023 | $5,667 | $37,675 | $7,487 | $30,188 |
| 2022 | $5,627 | $37,674 | $7,061 | $30,613 |
| 2021 | $5,027 | $36,225 | $3,611 | $32,614 |
| 2020 | $4,788 | $34,834 | $3,611 | $31,223 |
| 2019 | $4,614 | $32,442 | $3,611 | $28,831 |
| 2018 | $4,258 | $30,901 | $3,565 | $27,336 |
| 2017 | $3,854 | $0 | $0 | $0 |
| 2016 | $3,646 | $0 | $0 | $0 |
| 2015 | -- | $0 | $0 | $0 |
| 2014 | -- | $0 | $0 | $0 |
Agents Affiliated with this Home
-
Linda Nugent

Seller's Agent in 2016
Linda Nugent
Berkshire Hathaway PenFed Realty
(316) 655-2656
113 Total Sales
-
Leanne Barney

Buyer's Agent in 2016
Leanne Barney
Real Broker, LLC
(316) 807-6523
215 Total Sales
-
K
Buyer Co-Listing Agent in 2016
Kira Burt
Keller Williams Signature Partners, LLC
-
Sue Wenger

Seller's Agent in 2012
Sue Wenger
Reece Nichols South Central Kansas
(316) 204-6648
54 in this area
143 Total Sales
Map
Source: South Central Kansas MLS
MLS Number: 521415
APN: 239-32-0-14-05-009.00
