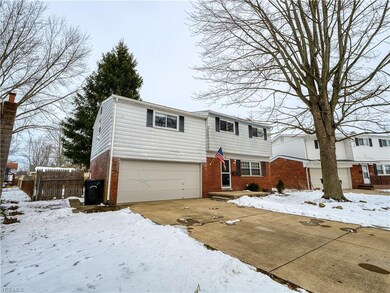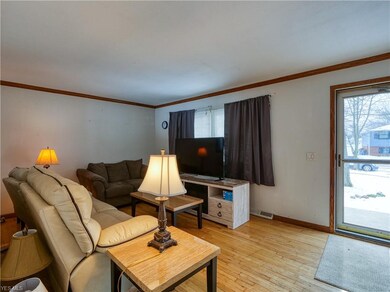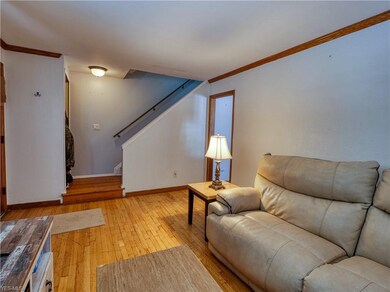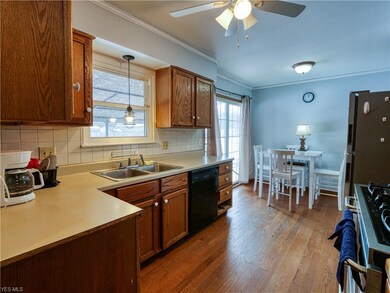
916 Fairwood Blvd Elyria, OH 44035
Highlights
- Colonial Architecture
- 2 Car Direct Access Garage
- Forced Air Heating System
About This Home
As of April 2020Move on in to one of the most desirable, and freshly paved streets in Elyria! This 4 bedroom home boasts a huge master bedroom and
will leave you plenty of room to grow. With hardwood floors throughout, and an eat in kitchen with dining area, this home will be the
perfect place to call your own. Both baths have been updated and all new electrical in the garage. Walk out of the kitchen onto your
back covered patio and enjoy your morning coffee while the kids and dogs run in the large, fully fence yard. Grow your own veggies in
the garden boxes out back. With new gutters and newer roof, you can come in and make this house your own. Priced to sell!!
Last Agent to Sell the Property
Real of Ohio License #2019003560 Listed on: 01/24/2020
Home Details
Home Type
- Single Family
Est. Annual Taxes
- $2,186
Year Built
- Built in 1962
Lot Details
- 7,841 Sq Ft Lot
Home Design
- Colonial Architecture
- Asphalt Roof
Interior Spaces
- 1,493 Sq Ft Home
- 2-Story Property
- Unfinished Basement
Kitchen
- <<builtInOvenToken>>
- Range<<rangeHoodToken>>
- Dishwasher
- Disposal
Bedrooms and Bathrooms
- 4 Bedrooms
Laundry
- Dryer
- Washer
Parking
- 2 Car Direct Access Garage
- Garage Door Opener
Utilities
- Forced Air Heating System
- Heating System Uses Gas
Community Details
- Fairwood Community
Listing and Financial Details
- Assessor Parcel Number 06-25-028-106-016
Ownership History
Purchase Details
Home Financials for this Owner
Home Financials are based on the most recent Mortgage that was taken out on this home.Purchase Details
Home Financials for this Owner
Home Financials are based on the most recent Mortgage that was taken out on this home.Purchase Details
Home Financials for this Owner
Home Financials are based on the most recent Mortgage that was taken out on this home.Purchase Details
Purchase Details
Purchase Details
Home Financials for this Owner
Home Financials are based on the most recent Mortgage that was taken out on this home.Purchase Details
Home Financials for this Owner
Home Financials are based on the most recent Mortgage that was taken out on this home.Similar Homes in the area
Home Values in the Area
Average Home Value in this Area
Purchase History
| Date | Type | Sale Price | Title Company |
|---|---|---|---|
| Warranty Deed | $99,000 | Chicago Title | |
| Deed | $63,000 | American Patriot Title | |
| Special Warranty Deed | -- | Nova Title Agency Inc | |
| Sheriffs Deed | $74,000 | None Available | |
| Quit Claim Deed | -- | Attorney | |
| Warranty Deed | $103,000 | Transcounty Title Agency Inc | |
| Deed | $79,000 | -- |
Mortgage History
| Date | Status | Loan Amount | Loan Type |
|---|---|---|---|
| Open | $97,512 | FHA | |
| Previous Owner | $50,400 | New Conventional | |
| Previous Owner | $60,877 | FHA | |
| Previous Owner | $21,500 | Credit Line Revolving | |
| Previous Owner | $105,060 | VA | |
| Previous Owner | $21,500 | Unknown | |
| Previous Owner | $78,937 | FHA |
Property History
| Date | Event | Price | Change | Sq Ft Price |
|---|---|---|---|---|
| 04/08/2020 04/08/20 | Sold | $99,000 | 0.0% | $66 / Sq Ft |
| 02/01/2020 02/01/20 | Pending | -- | -- | -- |
| 01/24/2020 01/24/20 | For Sale | $99,000 | +57.1% | $66 / Sq Ft |
| 11/01/2017 11/01/17 | Sold | $63,000 | 0.0% | $42 / Sq Ft |
| 10/03/2017 10/03/17 | Off Market | $63,000 | -- | -- |
| 09/22/2017 09/22/17 | Pending | -- | -- | -- |
| 09/19/2017 09/19/17 | For Sale | $63,000 | -- | $42 / Sq Ft |
Tax History Compared to Growth
Tax History
| Year | Tax Paid | Tax Assessment Tax Assessment Total Assessment is a certain percentage of the fair market value that is determined by local assessors to be the total taxable value of land and additions on the property. | Land | Improvement |
|---|---|---|---|---|
| 2024 | $2,359 | $49,165 | $8,932 | $40,233 |
| 2023 | $2,463 | $44,454 | $10,819 | $33,635 |
| 2022 | $2,446 | $44,454 | $10,819 | $33,635 |
| 2021 | $2,436 | $44,454 | $10,819 | $33,635 |
| 2020 | $2,212 | $35,880 | $8,730 | $27,150 |
| 2019 | $2,182 | $35,880 | $8,730 | $27,150 |
| 2018 | $2,186 | $35,880 | $8,730 | $27,150 |
| 2017 | $2,192 | $33,660 | $7,830 | $25,830 |
| 2016 | $2,165 | $33,660 | $7,830 | $25,830 |
| 2015 | $2,031 | $33,660 | $7,830 | $25,830 |
| 2014 | $2,042 | $34,250 | $7,970 | $26,280 |
| 2013 | $2,025 | $34,250 | $7,970 | $26,280 |
Agents Affiliated with this Home
-
Thomas Garuccio

Seller's Agent in 2020
Thomas Garuccio
Real of Ohio
(440) 754-7449
4 in this area
298 Total Sales
-
Danielle Hughes

Buyer's Agent in 2020
Danielle Hughes
Elite Class Realty LLC
(440) 989-6003
22 in this area
112 Total Sales
-
Nikki Harsa

Seller's Agent in 2017
Nikki Harsa
Russell Real Estate Services
(440) 240-3444
13 in this area
101 Total Sales
Map
Source: MLS Now
MLS Number: 4163020
APN: 06-25-028-106-016
- 856 Fairwood Blvd
- 957 Fairwood Blvd
- 842 Hollywood Blvd
- 807 Hollywood Blvd
- 827 Sherwood Dr
- 757 Abbe Rd N
- 220 Alexander Dr
- 205 Alexander Dr
- 125 Northfield Dr
- 175 Alexander Dr
- 604 Georgetown Ave
- 334 Windsor Dr
- 822 Howard St
- 931 Howard St
- 406 Stafford Dr
- 546 Wesley Ave
- 529 Bon Air Ave
- 129 Whitman Blvd
- 38471 Otten Rd
- 6001 Case Rd






