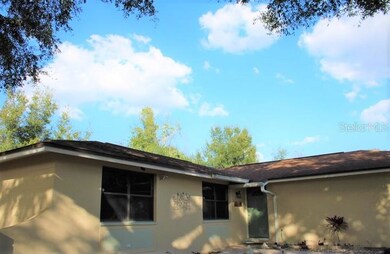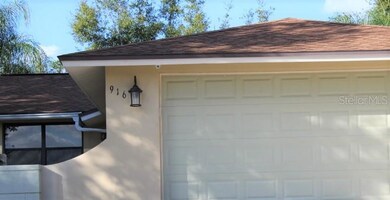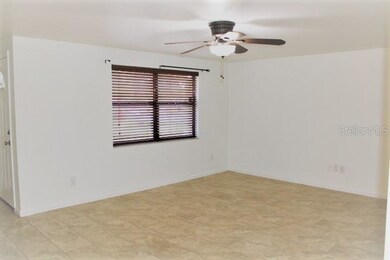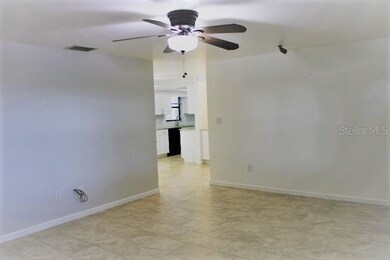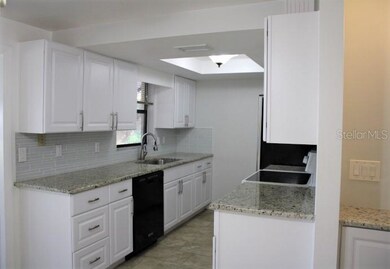
916 Hillrise Dr Brandon, FL 33510
Highlights
- Open Floorplan
- Attic
- 2 Car Attached Garage
- Wood Flooring
- No HOA
- Solid Wood Cabinet
About This Home
As of April 2025WELCOME HOME***MOVING READY!!! NO HOA**NO CDD's This is the one that you have been waiting for** In the heart of Brandon!!! It has been meticulously maintained with a brand new HVAC system in 2019 and a New Water Heater, *completely Fenced with Security System and a Shed. Features 4 bedrooms and 2 full baths/with a 30 x 12 Screened Lanai**Completely Updated/ New Floors Wood & Tile, Updated Kitchen and bathrooms *. This property with almost a 1/4 of an acre offers privacy and tranquility for those that are looking for more than just a house. The lanai is also ready for the new owner to install glass windows (if prefer instead of screen) Close to Brandon Mall, Restaurants. Movies & More**Come and see for yourself to appreciate this GEM.
Last Agent to Sell the Property
RE/MAX REALTY UNLIMITED License #3174559 Listed on: 01/22/2020

Home Details
Home Type
- Single Family
Est. Annual Taxes
- $1,795
Year Built
- Built in 1977
Lot Details
- 9,657 Sq Ft Lot
- Lot Dimensions are 87x111
- Southeast Facing Home
- Fenced
- Property is zoned RSC-6
Parking
- 2 Car Attached Garage
- Garage Door Opener
- Open Parking
Home Design
- Slab Foundation
- Shingle Roof
- Concrete Siding
- Block Exterior
Interior Spaces
- 1,365 Sq Ft Home
- 1-Story Property
- Open Floorplan
- Ceiling Fan
- Blinds
- French Doors
- Attic
Kitchen
- Range<<rangeHoodToken>>
- <<microwave>>
- Dishwasher
- Solid Wood Cabinet
- Disposal
Flooring
- Wood
- Ceramic Tile
Bedrooms and Bathrooms
- 4 Bedrooms
- Split Bedroom Floorplan
- 2 Full Bathrooms
Laundry
- Laundry in Garage
- Dryer
- Washer
Outdoor Features
- Outdoor Storage
- Rain Gutters
- Rain Barrels or Cisterns
Schools
- Yates Elementary School
- Mann Middle School
- Brandon High School
Utilities
- Central Heating and Cooling System
- Electric Water Heater
- High Speed Internet
- Phone Available
- Cable TV Available
Community Details
- No Home Owners Association
- Hillside Unit 10 Subdivision
Listing and Financial Details
- Down Payment Assistance Available
- Homestead Exemption
- Visit Down Payment Resource Website
- Legal Lot and Block 32 / 1
- Assessor Parcel Number U-23-29-20-2EK-000001-00032.0
Ownership History
Purchase Details
Home Financials for this Owner
Home Financials are based on the most recent Mortgage that was taken out on this home.Purchase Details
Home Financials for this Owner
Home Financials are based on the most recent Mortgage that was taken out on this home.Purchase Details
Home Financials for this Owner
Home Financials are based on the most recent Mortgage that was taken out on this home.Purchase Details
Purchase Details
Purchase Details
Home Financials for this Owner
Home Financials are based on the most recent Mortgage that was taken out on this home.Similar Homes in Brandon, FL
Home Values in the Area
Average Home Value in this Area
Purchase History
| Date | Type | Sale Price | Title Company |
|---|---|---|---|
| Warranty Deed | $359,000 | Hillsborough Title | |
| Warranty Deed | $234,000 | Leading Edge Ttl Of Brandon | |
| Warranty Deed | $160,000 | All American Title | |
| Special Warranty Deed | $100,000 | Attorney | |
| Trustee Deed | -- | Attorney | |
| Warranty Deed | $170,000 | Neighborhood Title Svcs Inc |
Mortgage History
| Date | Status | Loan Amount | Loan Type |
|---|---|---|---|
| Open | $277,000 | New Conventional | |
| Previous Owner | $210,600 | New Conventional | |
| Previous Owner | $128,000 | New Conventional | |
| Previous Owner | $136,000 | Fannie Mae Freddie Mac | |
| Previous Owner | $42,000 | Stand Alone Second | |
| Previous Owner | $65,500 | New Conventional |
Property History
| Date | Event | Price | Change | Sq Ft Price |
|---|---|---|---|---|
| 04/28/2025 04/28/25 | Sold | $359,000 | 0.0% | $263 / Sq Ft |
| 03/26/2025 03/26/25 | Pending | -- | -- | -- |
| 03/26/2025 03/26/25 | For Sale | $359,000 | +53.4% | $263 / Sq Ft |
| 03/20/2020 03/20/20 | Sold | $234,000 | 0.0% | $171 / Sq Ft |
| 01/28/2020 01/28/20 | Pending | -- | -- | -- |
| 01/22/2020 01/22/20 | For Sale | $234,000 | -- | $171 / Sq Ft |
Tax History Compared to Growth
Tax History
| Year | Tax Paid | Tax Assessment Tax Assessment Total Assessment is a certain percentage of the fair market value that is determined by local assessors to be the total taxable value of land and additions on the property. | Land | Improvement |
|---|---|---|---|---|
| 2024 | $4,103 | $241,445 | $62,770 | $178,675 |
| 2023 | $3,990 | $236,655 | $62,770 | $173,885 |
| 2022 | $4,175 | $232,833 | $57,942 | $174,891 |
| 2021 | $3,724 | $180,452 | $41,042 | $139,410 |
| 2020 | $3,222 | $154,769 | $36,214 | $118,555 |
| 2019 | $1,846 | $124,438 | $0 | $0 |
| 2018 | $1,795 | $122,118 | $0 | $0 |
| 2017 | $1,761 | $119,606 | $0 | $0 |
| 2016 | $897 | $71,409 | $0 | $0 |
| 2015 | $910 | $70,913 | $0 | $0 |
| 2014 | $875 | $67,889 | $0 | $0 |
| 2013 | -- | $66,886 | $0 | $0 |
Agents Affiliated with this Home
-
Maritza Morales

Seller's Agent in 2025
Maritza Morales
RE/MAX
(813) 477-8116
1 in this area
73 Total Sales
-
Sandy Quinones

Buyer's Agent in 2025
Sandy Quinones
HOME PRIME REALTY LLC
(813) 531-1663
1 in this area
37 Total Sales
-
Henry McFadden, Sr
H
Buyer's Agent in 2020
Henry McFadden, Sr
HERBERT R. FISHER REALTY
(813) 335-1971
6 Total Sales
Map
Source: Stellar MLS
MLS Number: T3221287
APN: U-23-29-20-2EK-000001-00032.0
- 669 Lakemont Dr
- 1004 Classic Dr
- 617 Valley Hill Dr
- 702 Valley Hill Dr
- 613 Valley Hill Dr
- 602 Hillpoint Way
- 1004 Black Knight Dr
- 1009 Black Knight Dr
- 509 Stone Dr
- 512 Hilldale Rd
- 505 Seffner Valrico Rd
- 1119 Lakemont Dr
- 625 Chilt Dr
- 837 Greenbelt Cir
- 500 Hillpine Way
- 824 Greenbelt Cir
- 1001 Meadowcrest Dr
- 505 Hedge Row Rd
- 716 Chilt Dr
- 502 Chilt Dr

