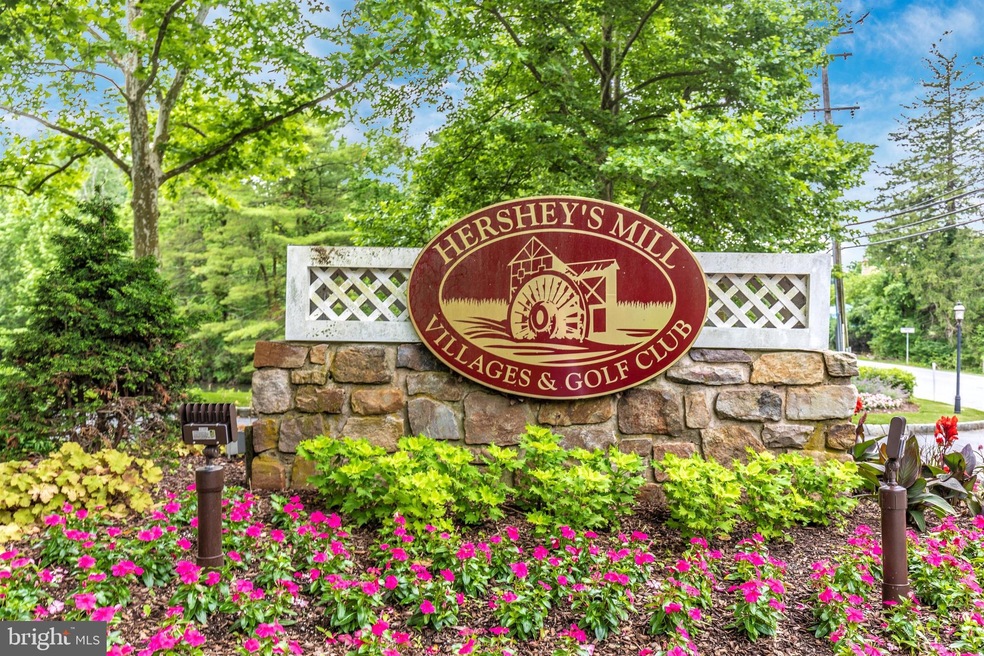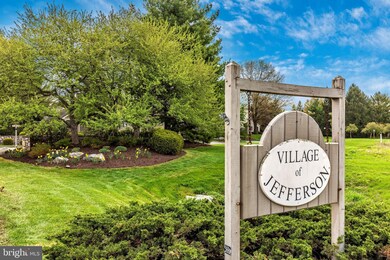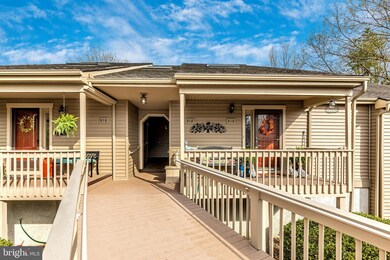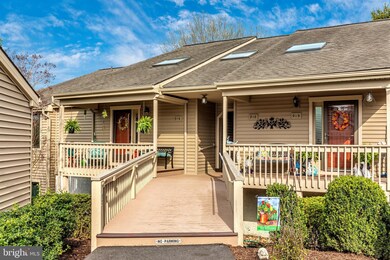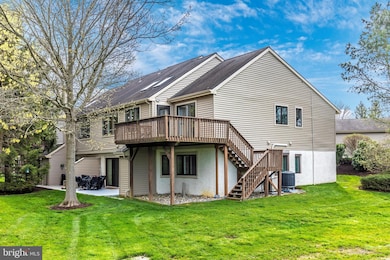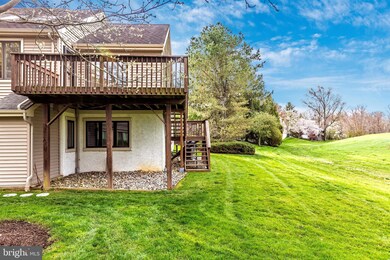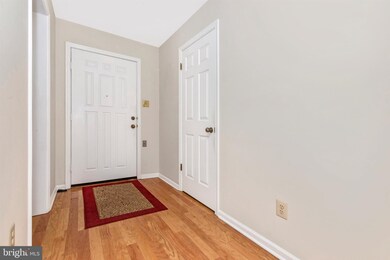
916 Jefferson Way West Chester, PA 19380
Estimated Value: $366,000 - $457,000
Highlights
- Penthouse
- No Units Above
- Panoramic View
- Water Oriented
- Senior Living
- Gated Community
About This Home
As of May 2021A rare find! Upper one floor quad end unit in Jefferson Village in Hersheys Mill with easy one step entry. Sunlight floods the whole unit with remarkable views of a pond and open space. The expansive Living and adjacent Dining Room is flooded with sunlight from windows and skylights. Enjoy the deck with peaceful pond views and spectacular sunsets. This unit is adjacent to the walking trail and close to the main pool. The deck has steps to the common areas, for bird watching, dog walking or simply walking. The kitchen has lots of beautiful counters and tile work, with an eat at breakfast bar (chairs included). The cabinets compliment the counters perfectly. Huge master bedroom has two walk in closets and a large window seat with cedar storage for bedding or whatever you choose. The master bedroom has a good sized in suite bath with good natural light. A second full bath with tub is accessible from the second bedroom or hall. The second bedroom can be used as a den and has a sliding door to the deck. Lots of nice neighbors in the wonderful Hershey Mill community and Jefferson Village. For a fee you can join the golf club for golfing, or just join as a social member for dining and friendly happy hours. Something for everyone from tennis, paddle tennis, bocce, shuffle board, library, not to mention all sorts of clubs to join. Information on them is in the unit.
Last Agent to Sell the Property
Long & Foster Real Estate, Inc. License #RS-191010 Listed on: 04/15/2021

Property Details
Home Type
- Condominium
Est. Annual Taxes
- $3,370
Year Built
- Built in 1986
Lot Details
- Waterfront
- No Units Above
- 1 Common Wall
- Property is in very good condition
HOA Fees
- $577 Monthly HOA Fees
Parking
- 1 Car Detached Garage
- 5 Open Parking Spaces
- Parking Storage or Cabinetry
- Garage Door Opener
- Parking Lot
- Secure Parking
Property Views
- Pond
- Panoramic
Home Design
- Penthouse
- Traditional Architecture
- Shingle Roof
- Vinyl Siding
Interior Spaces
- 1,566 Sq Ft Home
- Property has 1 Level
- Open Floorplan
- Ceiling Fan
- Skylights
- Combination Dining and Living Room
- Upgraded Countertops
Flooring
- Wood
- Carpet
Bedrooms and Bathrooms
- 2 Main Level Bedrooms
- Walk-In Closet
- 2 Full Bathrooms
Laundry
- Laundry in unit
- Washer and Dryer Hookup
Home Security
- Home Security System
- Security Gate
- Exterior Cameras
Outdoor Features
- Water Oriented
- Property is near a pond
- Pond
Utilities
- Heat Pump System
- Back Up Electric Heat Pump System
- 200+ Amp Service
- 60+ Gallon Tank
- Cable TV Available
Listing and Financial Details
- Assessor Parcel Number 53-02 -0868
Community Details
Overview
- Senior Living
- $3,460 Capital Contribution Fee
- Association fees include alarm system, all ground fee, common area maintenance, exterior building maintenance, high speed internet, lawn maintenance, management, pool(s), recreation facility, security gate, snow removal, standard phone service, water, trash, cable TV
- Senior Community | Residents must be 55 or older
- Hersheys Mill/Jefferson Villiage HOA
- Low-Rise Condominium
- Hersheys Mill Subdivision
- Property Manager
Amenities
- Common Area
- Clubhouse
- Billiard Room
- Community Center
- Meeting Room
- Community Library
Recreation
- Golf Course Membership Available
- Tennis Courts
- Shuffleboard Court
- Community Pool
Pet Policy
- Dogs and Cats Allowed
Security
- Security Service
- Gated Community
Ownership History
Purchase Details
Home Financials for this Owner
Home Financials are based on the most recent Mortgage that was taken out on this home.Purchase Details
Purchase Details
Home Financials for this Owner
Home Financials are based on the most recent Mortgage that was taken out on this home.Purchase Details
Home Financials for this Owner
Home Financials are based on the most recent Mortgage that was taken out on this home.Similar Homes in West Chester, PA
Home Values in the Area
Average Home Value in this Area
Purchase History
| Date | Buyer | Sale Price | Title Company |
|---|---|---|---|
| Dinehart David W | $342,000 | None Available | |
| Seeley Suzanne F | $310,000 | Sage Premier Settlements | |
| Curry Patricia A | $255,000 | None Available | |
| Moon Barbara C | $180,000 | -- |
Mortgage History
| Date | Status | Borrower | Loan Amount |
|---|---|---|---|
| Previous Owner | Curry Patricia A | $200,500 | |
| Previous Owner | Curry Patricia A | $204,000 | |
| Previous Owner | Moon Barbara C | $136,800 |
Property History
| Date | Event | Price | Change | Sq Ft Price |
|---|---|---|---|---|
| 05/05/2021 05/05/21 | Sold | $342,000 | +4.0% | $218 / Sq Ft |
| 04/19/2021 04/19/21 | Pending | -- | -- | -- |
| 04/15/2021 04/15/21 | For Sale | $329,000 | -- | $210 / Sq Ft |
Tax History Compared to Growth
Tax History
| Year | Tax Paid | Tax Assessment Tax Assessment Total Assessment is a certain percentage of the fair market value that is determined by local assessors to be the total taxable value of land and additions on the property. | Land | Improvement |
|---|---|---|---|---|
| 2024 | $3,527 | $122,720 | $46,980 | $75,740 |
| 2023 | $3,527 | $122,720 | $46,980 | $75,740 |
| 2022 | $3,419 | $122,720 | $46,980 | $75,740 |
| 2021 | $3,370 | $122,720 | $46,980 | $75,740 |
| 2020 | $3,348 | $122,720 | $46,980 | $75,740 |
| 2019 | $3,300 | $122,720 | $46,980 | $75,740 |
| 2018 | $3,228 | $122,720 | $46,980 | $75,740 |
| 2017 | $3,156 | $122,720 | $46,980 | $75,740 |
| 2016 | $2,893 | $122,720 | $46,980 | $75,740 |
| 2015 | $2,893 | $122,720 | $46,980 | $75,740 |
| 2014 | $2,893 | $122,720 | $46,980 | $75,740 |
Agents Affiliated with this Home
-
Diane King

Seller's Agent in 2021
Diane King
Long & Foster
(484) 832-6655
14 Total Sales
-
Deborah Dorsey

Buyer's Agent in 2021
Deborah Dorsey
BHHS Fox & Roach
(610) 724-2880
423 Total Sales
Map
Source: Bright MLS
MLS Number: PACT533738
APN: 53-002-0868.0000
- 798 Jefferson Way
- 871 Jefferson Way
- 37 Ashton Way
- 10 Hersheys Dr
- 562 Franklin Way
- 417 Eaton Way
- 49 Ashton Way
- 362 Devon Way
- 551 Franklin Way
- 353 Devon Way
- 773 Inverness Dr
- 1201 Foxglove Ln
- 535 Franklin Way
- 491 Eaton Way
- 383 Eaton Way
- 1752 Zephyr Glen Ct
- 936 Linda Vista Dr
- 1061 Kennett Way
- 747 Inverness Dr
- 646 Heatherton Ln
- 916 Jefferson Way
- 917 Jefferson Way
- 918 Jefferson Way
- 919 Jefferson Way Unit 919
- 939 Jefferson Way
- 942 Jefferson Way
- 921 Jefferson Way
- 941 Jefferson Way
- 920 Jefferson Way
- 915 Jefferson Way
- 922 Jefferson Way
- 914 Jefferson Way
- 923 Jefferson Way
- 937 Jefferson Way
- 912 Jefferson Way
- 913 Jefferson Way
- 935 Jefferson Way Unit 935
- 936 Jefferson Way
- 911 Jefferson Way
- 938 Jefferson Way
