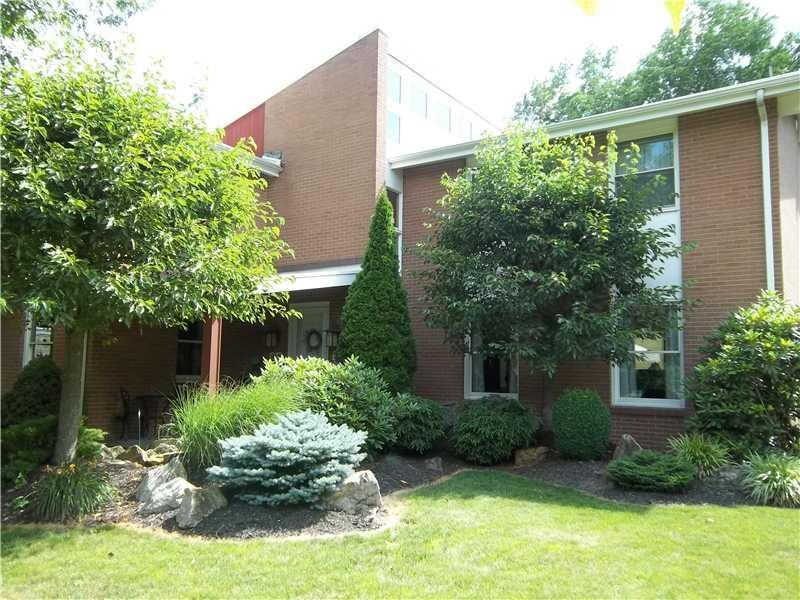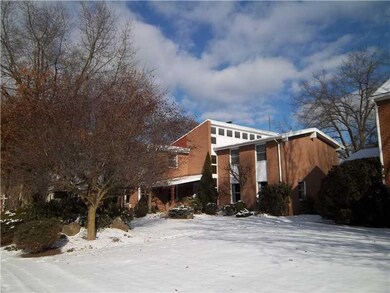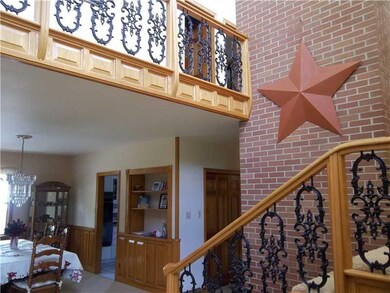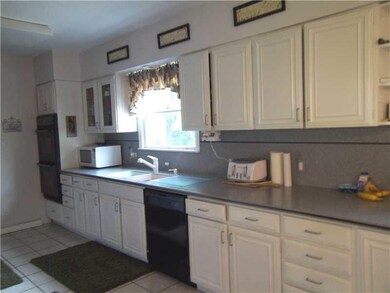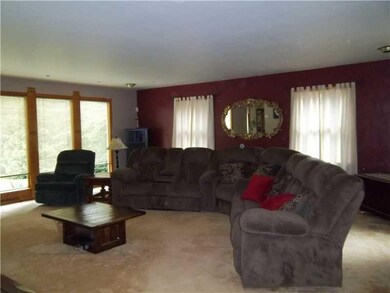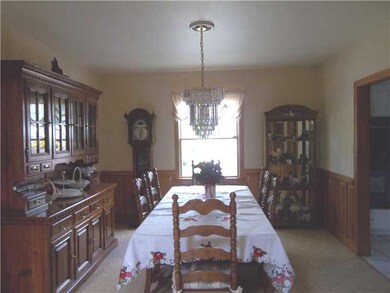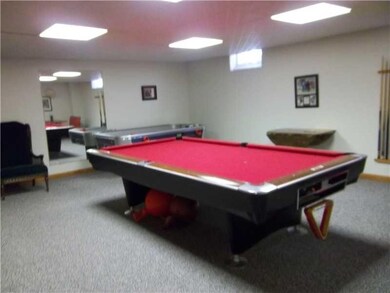
$299,900
- 4 Beds
- 2 Baths
- 2,248 Sq Ft
- 106 Sunset Dr
- Kittanning, PA
Very nice spacious 4 bedroom home tucked in the woods of an established quiet housing plan in East Franklin Township. The first floor has a large open living room, dining area and kitchen. The living room has a brick gas fireplace. The kitchen area has a large eat at island and the dining area has a french door that leads to the back deck and pool area. There are 2 bedrooms on the first floor,
Chris Remaley ALLEGHENY REAL ESTATE SERVICES, INC.
