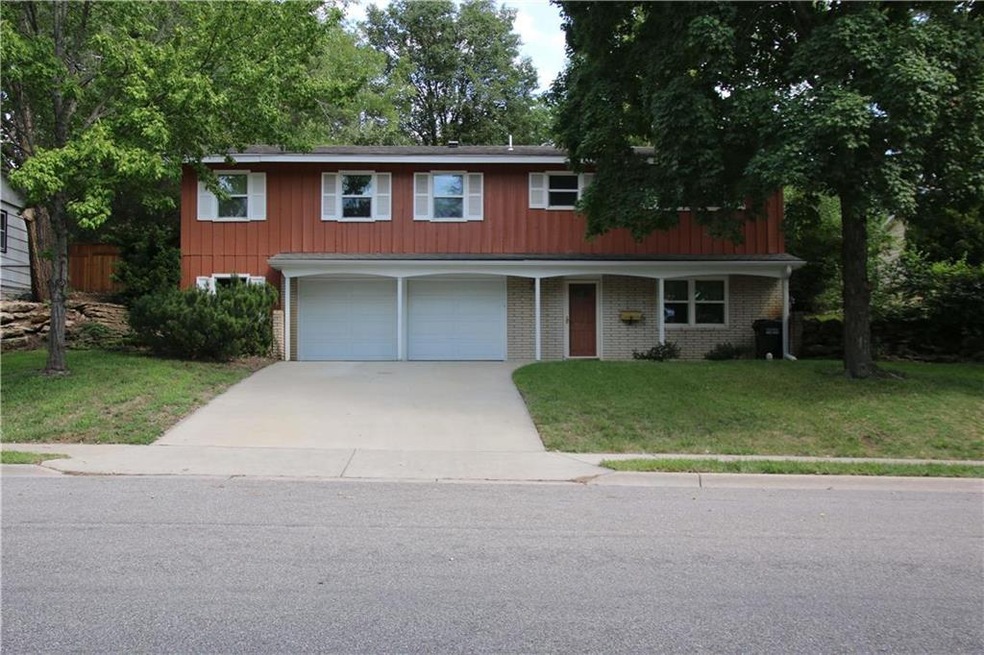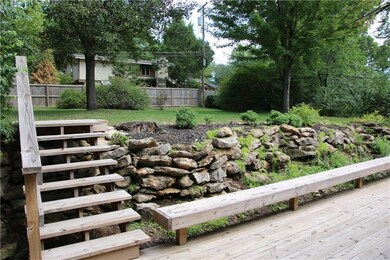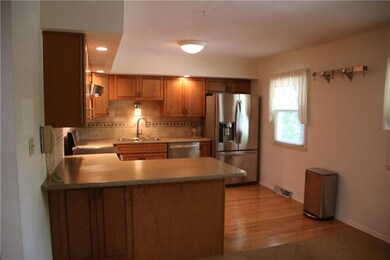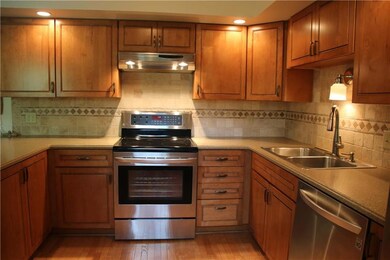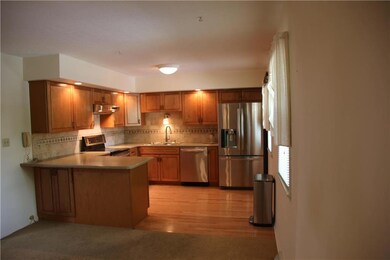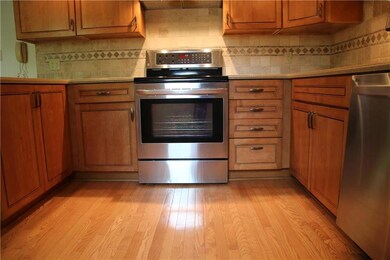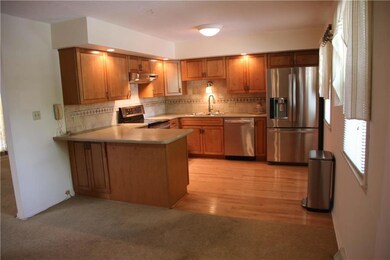
916 Pamela Ln Lawrence, KS 66049
Sunset Hills NeighborhoodEstimated Value: $263,000 - $285,000
Highlights
- Custom Closet System
- Deck
- Main Floor Primary Bedroom
- Lawrence Free State High School Rated A-
- Vaulted Ceiling
- Granite Countertops
About This Home
As of April 2019Great location! Enjoy quite mornings or evenings on the wonderful back porch. You will also fall in love with the newly remodeled kitchen new countertops, ceramic flooring and newer stainless appliances. Cozy up by the fireplace in the living room. Bonus storage room off of garage.
Last Agent to Sell the Property
Flory & Assoc-Realty & Auction License #SP00054362 Listed on: 08/29/2018
Home Details
Home Type
- Single Family
Est. Annual Taxes
- $3,717
Year Built
- Built in 1960
Lot Details
- 9,413 Sq Ft Lot
- Partially Fenced Property
Parking
- 2 Car Attached Garage
Home Design
- Split Level Home
- Frame Construction
- Composition Roof
Interior Spaces
- 1,274 Sq Ft Home
- Wet Bar: Hardwood, Ceiling Fan(s), All Carpet, All Window Coverings, Built-in Features, Carpet, Cedar Closet(s), Linoleum
- Built-In Features: Hardwood, Ceiling Fan(s), All Carpet, All Window Coverings, Built-in Features, Carpet, Cedar Closet(s), Linoleum
- Vaulted Ceiling
- Ceiling Fan: Hardwood, Ceiling Fan(s), All Carpet, All Window Coverings, Built-in Features, Carpet, Cedar Closet(s), Linoleum
- Skylights
- Gas Fireplace
- Shades
- Plantation Shutters
- Drapes & Rods
- Entryway
- Family Room Downstairs
- Living Room with Fireplace
- Den
Kitchen
- Electric Oven or Range
- Recirculated Exhaust Fan
- Dishwasher
- Granite Countertops
- Laminate Countertops
- Disposal
Flooring
- Wall to Wall Carpet
- Linoleum
- Laminate
- Stone
- Ceramic Tile
- Luxury Vinyl Plank Tile
- Luxury Vinyl Tile
Bedrooms and Bathrooms
- 4 Bedrooms
- Primary Bedroom on Main
- Custom Closet System
- Cedar Closet: Hardwood, Ceiling Fan(s), All Carpet, All Window Coverings, Built-in Features, Carpet, Cedar Closet(s), Linoleum
- Walk-In Closet: Hardwood, Ceiling Fan(s), All Carpet, All Window Coverings, Built-in Features, Carpet, Cedar Closet(s), Linoleum
- Double Vanity
- Bathtub with Shower
Finished Basement
- Partial Basement
- Bedroom in Basement
Outdoor Features
- Deck
- Enclosed patio or porch
Utilities
- Central Air
Community Details
- Association fees include no amenities
- Holiday Hills Subdivision
Listing and Financial Details
- Assessor Parcel Number 023-067-35-0-20-11-007.00-0
Ownership History
Purchase Details
Home Financials for this Owner
Home Financials are based on the most recent Mortgage that was taken out on this home.Purchase Details
Home Financials for this Owner
Home Financials are based on the most recent Mortgage that was taken out on this home.Purchase Details
Home Financials for this Owner
Home Financials are based on the most recent Mortgage that was taken out on this home.Similar Homes in Lawrence, KS
Home Values in the Area
Average Home Value in this Area
Purchase History
| Date | Buyer | Sale Price | Title Company |
|---|---|---|---|
| Story Aaron | -- | Title365 | |
| Story Aaron | -- | Continental Title | |
| Story Aaron | -- | Continental Title |
Mortgage History
| Date | Status | Borrower | Loan Amount |
|---|---|---|---|
| Open | Story Aaron | $178,900 | |
| Closed | Story Aaron | $178,000 | |
| Previous Owner | Price Glenn William | $50,000 | |
| Previous Owner | Price Glenn William | $20,000 |
Property History
| Date | Event | Price | Change | Sq Ft Price |
|---|---|---|---|---|
| 04/01/2019 04/01/19 | Sold | -- | -- | -- |
| 03/03/2019 03/03/19 | Pending | -- | -- | -- |
| 01/10/2019 01/10/19 | Price Changed | $174,900 | -2.8% | $137 / Sq Ft |
| 01/07/2019 01/07/19 | For Sale | $179,900 | 0.0% | $141 / Sq Ft |
| 01/01/2019 01/01/19 | Off Market | -- | -- | -- |
| 09/26/2018 09/26/18 | Price Changed | $179,900 | -3.2% | $141 / Sq Ft |
| 08/29/2018 08/29/18 | For Sale | $185,900 | -- | $146 / Sq Ft |
Tax History Compared to Growth
Tax History
| Year | Tax Paid | Tax Assessment Tax Assessment Total Assessment is a certain percentage of the fair market value that is determined by local assessors to be the total taxable value of land and additions on the property. | Land | Improvement |
|---|---|---|---|---|
| 2024 | $3,717 | $30,314 | $5,750 | $24,564 |
| 2023 | $3,580 | $28,037 | $5,520 | $22,517 |
| 2022 | $3,208 | $25,001 | $4,830 | $20,171 |
| 2021 | $2,760 | $20,781 | $3,795 | $16,986 |
| 2020 | $2,705 | $20,470 | $3,795 | $16,675 |
| 2019 | $2,600 | $19,711 | $3,795 | $15,916 |
| 2017 | $2,390 | $17,814 | $3,680 | $14,134 |
| 2016 | $2,207 | $17,204 | $3,680 | $13,524 |
| 2015 | $1,113 | $17,342 | $3,680 | $13,662 |
| 2014 | $2,279 | $17,917 | $3,680 | $14,237 |
Agents Affiliated with this Home
-
Wendy Flory

Seller's Agent in 2019
Wendy Flory
Flory & Assoc-Realty & Auction
(785) 979-2923
22 Total Sales
-
Non MLS
N
Buyer's Agent in 2019
Non MLS
Non-MLS Office
19 in this area
7,671 Total Sales
Map
Source: Heartland MLS
MLS Number: 2127917
APN: 067-35-0-20-11-007.00-0
- 915 Lawrence Ave
- 3211 W 9th St
- 1024 Holiday Dr
- 2916 Westdale Rd
- 825 Murrow Ct
- 812 Arizona Ct
- 3404 Richard Ct
- 2517 Bremer Dr
- 700 Joseph Dr
- 522 Kasold Dr
- 2814 Trail Rd
- 3612 Parkview Ct
- 2822 University Dr
- 1339 Westbrooke St
- 1334 Westbrooke St
- 3719 Elizabeth Ct
- 503 Abilene St
- 1405 Westbrooke St
- 1409 Westbrooke St
- 1436 Westbrooke St
